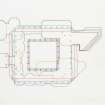 |
On-line Digital Images |
DP 015104 |
Records of Sir Basil Spence OM RA, architects, Canonbury Place, London, England |
Sketch plan showing proposed design. |
c. 1965 |
Item Level |
|
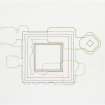 |
On-line Digital Images |
DP 015105 |
Records of Sir Basil Spence OM RA, architects, Canonbury Place, London, England |
Sketch plan showing proposed design. |
c. 1965 |
Item Level |
|
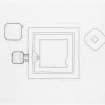 |
On-line Digital Images |
DP 015106 |
Records of Sir Basil Spence OM RA, architects, Canonbury Place, London, England |
Sketch plan showing proposed design. |
c. 1965 |
Item Level |
|
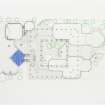 |
On-line Digital Images |
DP 015107 |
Records of Sir Basil Spence OM RA, architects, Canonbury Place, London, England |
Sketch plan showing proposed design and landscaping. |
c. 1965 |
Item Level |
|
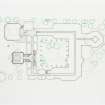 |
On-line Digital Images |
DP 015108 |
Records of Sir Basil Spence OM RA, architects, Canonbury Place, London, England |
Sketch plan showing proposed design and landscaping. |
c. 1965 |
Item Level |
|
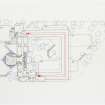 |
On-line Digital Images |
DP 015109 |
Records of Sir Basil Spence OM RA, architects, Canonbury Place, London, England |
Sketch plan showing proposed design and landscaping. |
c. 1965 |
Item Level |
|
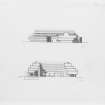 |
On-line Digital Images |
DP 015110 |
Records of Sir Basil Spence OM RA, architects, Canonbury Place, London, England |
Sections. |
c. 1965 |
Item Level |
|
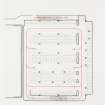 |
On-line Digital Images |
DP 015111 |
Records of Sir Basil Spence OM RA, architects, Canonbury Place, London, England |
Sketch plan of carpark. |
c. 1965 |
Item Level |
|
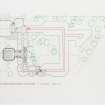 |
On-line Digital Images |
DP 015112 |
Records of Sir Basil Spence OM RA, architects, Canonbury Place, London, England |
Revised first floor plan. |
11/1965 |
Item Level |
|
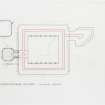 |
On-line Digital Images |
DP 015113 |
Records of Sir Basil Spence OM RA, architects, Canonbury Place, London, England |
Revised second floor plan. |
11/1965 |
Item Level |
|
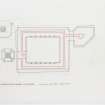 |
On-line Digital Images |
DP 015114 |
Records of Sir Basil Spence OM RA, architects, Canonbury Place, London, England |
Revised third floor plan. |
11/1965 |
Item Level |
|
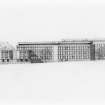 |
On-line Digital Images |
DP 015115 |
Records of Sir Basil Spence OM RA, architects, Canonbury Place, London, England |
Elevation. |
6/1965 |
Item Level |
|
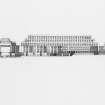 |
On-line Digital Images |
DP 015116 |
Records of Sir Basil Spence OM RA, architects, Canonbury Place, London, England |
Sketch elevation showing proposed design. |
c. 1965 |
Item Level |
|
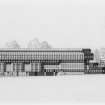 |
On-line Digital Images |
DP 015117 |
Records of Sir Basil Spence OM RA, architects, Canonbury Place, London, England |
Elevation showing proposed design. |
1965 |
Item Level |
|
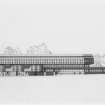 |
On-line Digital Images |
DP 015118 |
Records of Sir Basil Spence OM RA, architects, Canonbury Place, London, England |
Elevation showing proposed design. |
1965 |
Item Level |
|
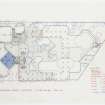 |
On-line Digital Images |
DP 015119 |
Records of Sir Basil Spence OM RA, architects, Canonbury Place, London, England |
Revised ground floor plan. |
7/1965 |
Item Level |
|
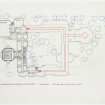 |
On-line Digital Images |
DP 015120 |
Records of Sir Basil Spence OM RA, architects, Canonbury Place, London, England |
Revised first floor plan. |
7/1965 |
Item Level |
|
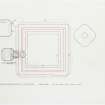 |
On-line Digital Images |
DP 015121 |
Records of Sir Basil Spence OM RA, architects, Canonbury Place, London, England |
Revised second floor plan. |
7/1965 |
Item Level |
|
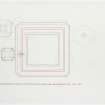 |
On-line Digital Images |
DP 015122 |
Records of Sir Basil Spence OM RA, architects, Canonbury Place, London, England |
Revised third and fourth floor plan. |
7/1965 |
Item Level |
|
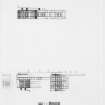 |
On-line Digital Images |
DP 015123 |
Records of Sir Basil Spence OM RA, architects, Canonbury Place, London, England |
Sketch details. |
1965 |
Item Level |
|
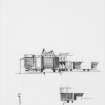 |
On-line Digital Images |
DP 015124 |
Records of Sir Basil Spence OM RA, architects, Canonbury Place, London, England |
Sketch details. |
1965 |
Item Level |
|
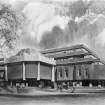 |
On-line Digital Images |
SC 1057416 |
Records of Sir Basil Spence OM RA, architects, Canonbury Place, London, England |
Copy of presentation perspective drawing showing view from W. |
11/1965 |
Item Level |
|
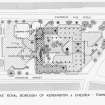 |
On-line Digital Images |
SC 1057417 |
Records of Sir Basil Spence OM RA, architects, Canonbury Place, London, England |
Copy of drawing showing site plan. |
2/1966 |
Item Level |
|
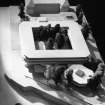 |
On-line Digital Images |
SC 1057418 |
Records of Sir Basil Spence OM RA, architects, Canonbury Place, London, England |
View of first model showing proposed scheme. |
1965 |
Item Level |
|