|
Photographs and Off-line Digital Images |
E 1223 CN |
Records of Leslie Grahame-Thomson and Associates, architects, Oban, Argyll and Bute, Scotland |
Coventry Cathedral Competition.
Photographic copy of presentation drawings of East and West elevations and site plan.
Insc: 'Leslie Grahame-Thomson R.S.A. F.R.I.B.A. F.R.I.A.S., 6 Ainslie Place, Edinburgh.' |
c. 1950 |
Item Level |
|
|
Photographs and Off-line Digital Images |
E 1222 |
Records of Leslie Grahame-Thomson and Associates, architects, Oban, Argyll and Bute, Scotland |
Coventry Cathedral Competition.
Photographic copy of presentation drawings of East and West elevations and site plan.
Insc: 'Leslie Grahame-Thomson R.S.A. F.R.I.B.A. F.R.I.A.S., 6 Ainslie Place, Edinburgh.' |
c. 1950 |
Item Level |
|
|
Photographs and Off-line Digital Images |
E 21266 |
Records of Spence, Glover and Ferguson, architects, Edinburgh, Scotland |
Ex-Scotland. Coventry Cathedral, Coventry, England.
Photographic copy of photographic view of model. |
c. 1951 |
Item Level |
|
|
Photographs and Off-line Digital Images |
E 21267 |
Records of Spence, Glover and Ferguson, architects, Edinburgh, Scotland |
Ex-Scotland. Coventry Cathedral, Coventry, England.
Photographic view of photographic copy of perspective sketch showing design for Coventry Cathedral. |
c. 1951 |
Item Level |
|
|
Photographs and Off-line Digital Images |
E 21265 |
Records of Spence, Glover and Ferguson, architects, Edinburgh, Scotland |
Ex-Scotland. Coventry Cathedral, Coventry, England.
Photographic copy of photographic view of the shell of Coventry Cathedral. |
c. 1951 |
Item Level |
|
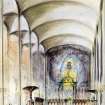 |
On-line Digital Images |
SC 792274 |
Records of Sir Basil Spence OM RA, architects, Canonbury Place, London, England |
Interior perspective from S down nave towards chancel, high altar, Lady Chapel and tapestry. |
1951 |
Item Level |
|
|
Photographs and Off-line Digital Images |
SC 865991 |
Records of Sir Basil Spence OM RA, architects, Canonbury Place, London, England |
Sir Basil Spence lecturing on Coventry Cathedral at the RIBA, London. |
3/1/1955 |
Item Level |
|
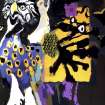 |
On-line Digital Images |
SC 896868 |
|
Detail of trial panel for tapestry. Cathedral of St Michael, Coventry. |
|
Item Level |
|
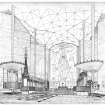 |
On-line Digital Images |
SC 897020 |
Records of Sir Basil Spence OM RA, architects, Canonbury Place, London, England |
Perspective of sanctuary towards altar. |
12/1952 |
Item Level |
|
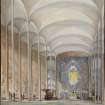 |
On-line Digital Images |
DP 004288 |
Records of Sir Basil Spence OM RA, architects, Canonbury Place, London, England |
Interior perspective of Coventry Cathedral from S towards altar. |
9/1951 |
Item Level |
|
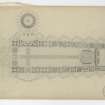 |
On-line Digital Images |
DP 004320 |
Records of Sir Basil Spence OM RA, architects, Canonbury Place, London, England |
Plan of cathedral showing decorative flooring. |
12/1952 |
Item Level |
|
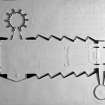 |
On-line Digital Images |
DP 004576 |
Records of Sir Basil Spence OM RA, architects, Canonbury Place, London, England |
Braille model of cathedral plan. |
c. 1955 |
Item Level |
|
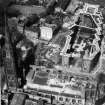 |
On-line Digital Images |
DP 004583 |
Records of Sir Basil Spence OM RA, architects, Canonbury Place, London, England |
Oblique aerial view from S showing construction site. |
26/4/1959 |
Item Level |
|
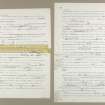 |
On-line Digital Images |
DP 004590 |
Records of Sir Basil Spence OM RA, architects, Canonbury Place, London, England |
Page from typescript for the publication 'Phoenix at Coventry' by Sir Basil Spence. |
c. 1961 |
Item Level |
|
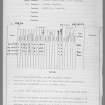 |
On-line Digital Images |
DP 004592 |
Records of Sir Basil Spence OM RA, architects, Canonbury Place, London, England |
Clerk of Works' report. |
12/1959 |
Item Level |
|
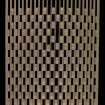 |
On-line Digital Images |
DP 004595 |
Records of Sir Basil Spence OM RA, architects, Canonbury Place, London, England |
Model of baptistery window. |
1953 |
Item Level |
|
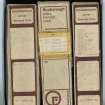 |
On-line Digital Images |
DP 004596 |
Records of Sir Basil Spence OM RA, architects, Canonbury Place, London, England |
Bird's eye view of original practice boxfiles before cataloguing by the Sir Basil Spence Archive Project. |
2005 |
Item Level |
|
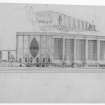 |
On-line Digital Images |
DP 004597 |
Records of Sir Basil Spence OM RA, architects, Canonbury Place, London, England |
Sketch elevation from E including porch, baptistery window in unexecuted mandorla shape and Chapel of Christ the Servant. |
c. 1950 |
Item Level |
|
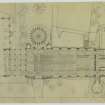 |
On-line Digital Images |
DP 004598 |
Records of Sir Basil Spence OM RA, architects, Canonbury Place, London, England |
Sketch plan. |
c. 1950 |
Item Level |
|
|
Photographs and Off-line Digital Images |
DP 004599 |
Records of Sir Basil Spence OM RA, architects, Canonbury Place, London, England |
France, Aubusson, Felletin, Studio of Frères Pinton.
Interior.
View showing the weaving of the tapestry designed by Graham Sutherland for Coventry Cathedral. |
|
Item Level |
|
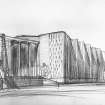 |
On-line Digital Images |
SC 972367 |
Records of Sir Basil Spence OM RA, architects, Canonbury Place, London, England |
England, Coventry, Coventry Cathedral.
Sketch perspective.
|
26/5/1962 |
Item Level |
|
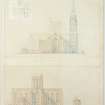 |
On-line Digital Images |
SC 972368 |
Records of Leslie Grahame-Thomson and Associates, architects, Oban, Argyll and Bute, Scotland |
Coventry Cathedral Competition.
Photographic copy of presentation drawings of East and West elevations and site plan.
Insc: 'Leslie Grahame-Thomson R.S.A. F.R.I.B.A. F.R.I.A.S., 6 Ainslie Place, Edinburgh.' |
c. 1950 |
Item Level |
|
|
Manuscripts |
MS 2329/ENG/13/2 |
Records of Sir Basil Spence OM RA, architects, Canonbury Place, London, England |
Folder titled 'St Catherine's Church Sheffield. General correspondence' containing: drawing list; schedule of remedial works required on copper roofing; and correspondence. |
c. 5/1969 |
Item Level |
|
|
Manuscripts |
MS 2329/ENG/9/2/1 |
Records of Sir Basil Spence OM RA, architects, Canonbury Place, London, England |
Folder titled 'Coventry competition' containing: architectural competition conditions and instructions; and competition entry report by competitor no. 91 (Basil Spence). |
c. 10/1950 |
Item Level |
|