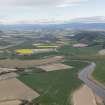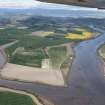Rhynd, Old Parish Church And Churchyard
Burial Ground (Period Unassigned), Church (Period Unassigned), Churchyard (Period Unassigned)
Site Name Rhynd, Old Parish Church And Churchyard
Classification Burial Ground (Period Unassigned), Church (Period Unassigned), Churchyard (Period Unassigned)
Alternative Name(s) Easter Rhynd
Canmore ID 27929
Site Number NO11NE 23
NGR NO 18269 18546
Datum OSGB36 - NGR
Permalink http://canmore.org.uk/site/27929
- Council Perth And Kinross
- Parish Rhynd
- Former Region Tayside
- Former District Perth And Kinross
- Former County Perthshire
NO11NE 23 18269 18546
(NO 1826 1854) Church (NR)
OS 6" map, (1959)
For present parish church (NO 1564 2036), see NO12SE 45. For adjacent Old Manse of Rhynd, see NO11NE 49. See also NO11NE 79.
The old parish church for Rhynd has not been used since 1841 (R W Fraser 1857) and is now a shell. Originally a cell of the Priory of May, first mentioned in the reign of King David (1124-53). The church was erected in the 17th century, but one or two re-used inscribed stones suggest an older structure on the same site (J Ballingal 1905). (See also NO12SE 18 - alleged monastery, and NO11NE 79 - possible site of earlier church.)
R W Fraser 1857; J Ballingal 1905.
All that remains of the church are the E gable (c. 2.5m high) and part of the N and S walls, all obscured by thick ivy. A family burial vault has been built against the N wall, and another, and a later stone hut, have been built against the S wall.
Visited by OS (W D J) 27 July 1965.
All that remains of the old parish church at Rhynd is the E gable, a length of the S wall, and a scarped terrace; the function of a second length of wall on the N, measuring 5.8m in length and 2m in height, is not certain, since it is not in the correct position to be the N wall of the church and, like the other walls, is almost entirely masked by ivy. The position of the W end of the church is probably marked by the scarped terrace, indicating that the building measured about 18m by 6.8m overall. The E gable still stands to a height of 2.4m and has a shallow aumbry on the S side of the inner wall face. The S wall is up to 10.55m in length and an opening, which now gives entry to a later stone shed, may mark the position of the original doorway.
Visited by RCAHMS (JRS), 10 December 1996.






























































