|
Prints and Drawings |
LGM 1940/11/7 |
Records of Leslie Grahame-Thomson and Associates, architects, Oban, Argyll and Bute, Scotland |
Edinburgh, 20-22 Hanover Street, Merchant Company Hall.
Elevation to Hanover Street.
Insc: 'Scheme 1.'
|
c. 1959 |
Item Level |
|
|
Prints and Drawings |
LGM 1940/11/1 |
Records of Leslie Grahame-Thomson and Associates, architects, Oban, Argyll and Bute, Scotland |
Edinburgh, 20-22 Hanover Street, Merchant Company Hall.
Basement plan.
Title: 'North of Scotland Bank Ltd.'
Insc: 'Leslie Grahame - Thomson A.R.S.A. F.R.I.B.A. F.R.I.A.S. Architect. 6 Ainslie Place Edinburgh 3.' 'Scheme A.'
|
8/1943 |
Item Level |
|
|
Prints and Drawings |
LGM 1940/11/2 |
Records of Leslie Grahame-Thomson and Associates, architects, Oban, Argyll and Bute, Scotland |
Edinburgh, 20-22 Hanover Street, Merchant Company Hall.
Basement plan.
Title: 'North of Scotland Bank Ltd.'
Insc: 'Leslie Grahame - Thomson A.R.S.A. F.R.I.B.A. F.R.I.A.S. Architect. 6 Ainslie Place Edinburgh 3.' 'Scheme C.'
|
9/1943 |
Item Level |
|
|
Prints and Drawings |
LGM 1940/11/3 |
Records of Leslie Grahame-Thomson and Associates, architects, Oban, Argyll and Bute, Scotland |
Edinburgh, 20-22 Hanover Street, Merchant Company Hall.
Basement plan.
Title: 'North of Scotland Bank Ltd.'
Insc: 'Leslie Grahame - Thomson A.R.S.A. F.R.I.B.A. F.R.I.A.S. Architect. 6 Ainslie Place Edinburgh 3.' 'Scheme B.'
|
9/1943 |
Item Level |
|
|
Prints and Drawings |
LGM 1940/11/4 |
Records of Leslie Grahame-Thomson and Associates, architects, Oban, Argyll and Bute, Scotland |
Edinburgh, 20-22 Hanover Street, Merchant Company Hall.
Ground floor plan.
Title: 'North of Scotland Bank Ltd.'
Insc: 'Leslie Grahame - Thomson A.R.S.A. F.R.I.B.A. F.R.I.A.S. Architect. 6 Ainslie Place Edinburgh 3.' 'Scheme B.'
|
9/1943 |
Item Level |
|
|
Print Room |
SMO D/2/6/28 |
Records of Scott Morton and Company, woodwork designers, Edinburgh, Scotland |
Devices (symbols).
Photographic view of carved achievement of arms (coat of arms) with motto 'Teraque Marique'. |
c. 1952 |
Item Level |
|
|
Print Room |
SMO E/102/2/1 |
Records of Scott Morton and Company, woodwork designers, Edinburgh, Scotland |
Furnishings and devices (symbols).
Photographic view of Merchant Company arms (coat of arms). |
c. 1950 |
Item Level |
|
|
Photographs and Off-line Digital Images |
E 21196 |
Records of Scott Morton and Company, woodwork designers, Edinburgh, Scotland |
Photographic copy of illustration showing four progressive stages in the carving of a royal coat of arms. |
c. 1956 |
Item Level |
|
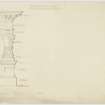 |
On-line Digital Images |
DP 028038 |
|
Detail of columns in Hall |
|
Item Level |
|
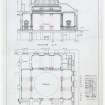 |
On-line Digital Images |
DP 028039 |
|
Alterations to Hall. Removal of columns at Merchant Company Hall, Hanover Street, Edinburgh. |
1901 |
Item Level |
|
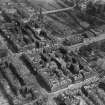 |
On-line Digital Images |
SC 1256853 |
Records of Aerofilms Ltd, aerial photographers, Bristol, England |
Edinburgh, general view, showing George Street, The Mound and Princes Street Gardens. Oblique aerial photograph taken facing east. This image has been produced from a damaged negative. |
30/5/1929 |
Item Level |
|
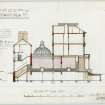 |
On-line Digital Images |
DP 148654 |
|
Section of Merchant Company Hall, Edinburgh.
Titled: 'Nos 10, 12 and 14 Hanover Street. Section on Line AB'.
Duplicates but contract plans with signatures |
1901 |
Item Level |
|
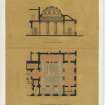 |
On-line Digital Images |
DP 148655 |
T P Marwick and Son |
Drawing showing section and plan, Merchant Company Hall, Edinburgh.
Titled: 'Edinburgh Merchant Company. Hall and Offices. Section through hall. Plan of Reception hall as enlarged with columns. Lineal seating 304 feet (174 sitters at 21ins each, 13 do not see chair)'. |
|
Item Level |
|
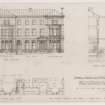 |
On-line Digital Images |
DP 152639 |
Records of Leslie Grahame-Thomson and Associates, architects, Oban, Argyll and Bute, Scotland |
Edinburgh, 20-22 Hanover Street, Merchant Company Hall.
Elevation to Hanover Street.
Insc: 'Scheme 1.'
|
c. 1959 |
Item Level |
|
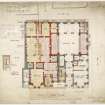 |
On-line Digital Images |
DP 152640 |
|
Street floor plan
Duplicates but contract plans with signatures |
1901 |
Item Level |
|
|
Photographs and Off-line Digital Images |
SC 1381591 |
Records of Scott Morton and Company, woodwork designers, Edinburgh, Scotland |
Photographic copy of illustration showing four progressive stages in the carving of a royal coat of arms. |
1956 |
Item Level |
|
|
Manuscripts |
SMO T/7/3 |
Records of Scott Morton and Company, woodwork designers, Edinburgh, Scotland |
Trade literature. Furnishings, religious building fixtures, design elements and devices (symbols) for locations including Edinburgh, High Street, St Giles' Cathedral, Thistle Chapel and Edinburgh, 20-22 Hanover Street, Merchant Company Hall.
Printed pamphlet for Scott Morton Ltd entitled 'Heraldic Carving' showing photographic reproductions of carvings, including carvings for pew fronts, showing animal motifs, crest and achievements of arms (coat of arms). |
c. 1956 |
Batch Level |
|
|
Print Room |
SMO E/102/1 |
Records of Scott Morton and Company, woodwork designers, Edinburgh, Scotland |
Source material. Furnishings, religious building fixtures and devices (symbols) for locations including Edinburgh, High Street, St Giles' Cathedral, Thistle Chapel and Edinburgh, 20-22 Hanover Street, Merchant Company Hall.
Design detail for stall in St Giles' Cathedral showing supporter for Merchant Company arms (coat of arms). Printed material including pamphlet entitled 'Exhibition of paintings, gold plate, documents, and furniture belonging to the Company' showing Company arms (coat of arms). |
c. 1957 |
Batch Level |
|