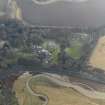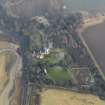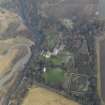|
Photographs and Off-line Digital Images |
B 61844 P |
Copies of records from the Luffness Estate, East Lothian, Scotland |
Photographic copy of drawing showing plan of drainage arrangement. |
1874 |
Item Level |
|
|
Photographs and Off-line Digital Images |
B 61845 P |
Copies of records from the Luffness Estate, East Lothian, Scotland |
Photographic copy of drawing showing moulding details to stable offices and billiard room. |
1874 |
Item Level |
|
|
Photographs and Off-line Digital Images |
B 61846 P |
Copies of records from the Luffness Estate, East Lothian, Scotland |
Photographic copy of drawing showing moulding details to stable offices and billiard room. |
1874 |
Item Level |
|
|
Photographs and Off-line Digital Images |
B 61847 P |
Copies of records from the Luffness Estate, East Lothian, Scotland |
Photographic copy of drawing showing stone details of stable offices and billiard room. |
1874 |
Item Level |
|
|
Photographs and Off-line Digital Images |
B 61848 P |
Copies of records from the Luffness Estate, East Lothian, Scotland |
Photographic copy of drawing showing window details of stable offices and billiard room. |
1874 |
Item Level |
|
|
Photographs and Off-line Digital Images |
B 61837 P |
Copies of records from the Luffness Estate, East Lothian, Scotland |
Photographic copy of drawing showing elevation and plan of gateway. |
1874 |
Item Level |
|
|
Photographs and Off-line Digital Images |
B 61849 P |
Copies of records from the Luffness Estate, East Lothian, Scotland |
Photographic copy of drawing showing details of staircase and clocktower. |
1874 |
Item Level |
|
|
Photographs and Off-line Digital Images |
B 61850 P |
Copies of records from the Luffness Estate, East Lothian, Scotland |
Photographic copy of drawing showing details of dormer windows over Piazza. |
1874 |
Item Level |
|
|
Photographs and Off-line Digital Images |
B 61851 P |
Copies of records from the Luffness Estate, East Lothian, Scotland |
Photographic copy of drawing showing alterations on tower. |
1874 |
Item Level |
|
|
Photographs and Off-line Digital Images |
B 61852 P |
Copies of records from the Luffness Estate, East Lothian, Scotland |
Photographic copy of drawing showing detail of chimney. |
1874 |
Item Level |
|
|
Photographs and Off-line Digital Images |
B 61853 P |
Copies of records from the Luffness Estate, East Lothian, Scotland |
Photographic copy of drawing showing details of tympanum windows. |
1874 |
Item Level |
|
|
Photographs and Off-line Digital Images |
B 61854 P |
Copies of records from the Luffness Estate, East Lothian, Scotland |
Photographic copy of drawing showing plan, elevation and section of proposed glass roof over courtyard. |
1908 |
Item Level |
|
|
Photographs and Off-line Digital Images |
B 61901 P |
Copies of records from the Luffness Estate, East Lothian, Scotland |
Photographic copy of drawing showing ground plan. |
1873 |
Item Level |
|
|
Photographs and Off-line Digital Images |
B 61904 P |
Copies of records from the Luffness Estate, East Lothian, Scotland |
Photographic copy of drawing showing plan and sketch detail of dormer heads. |
c. 1859 |
Item Level |
|
|
Photographs and Off-line Digital Images |
B 61905 P |
Copies of records from the Luffness Estate, East Lothian, Scotland |
Photographic copy of drawing showing ground plan. |
c. 1859 |
Item Level |
|
|
Photographs and Off-line Digital Images |
B 61906 P |
Copies of records from the Luffness Estate, East Lothian, Scotland |
Photographic copy of drawing showing ground plan. |
c. 1864 |
Item Level |
|
|
Photographs and Off-line Digital Images |
B 61907 P |
Copies of records from the Luffness Estate, East Lothian, Scotland |
Photographic copy of drawing showing ground plan. |
c. 1864 |
Item Level |
|
|
Photographs and Off-line Digital Images |
B 61876 P |
Copies of records from the Luffness Estate, East Lothian, Scotland |
Photographic copy of drawing showing plan of ground floor. |
1874 |
Item Level |
|
|
Photographs and Off-line Digital Images |
B 61878 P |
Copies of records from the Luffness Estate, East Lothian, Scotland |
Photographic copy of drawing showing elevations and sections. |
1874 |
Item Level |
|
|
Photographs and Off-line Digital Images |
A 71019 CS |
|
General view from S of formal garden, house and stable block. |
1986 |
Item Level |
|
|
Photographs and Off-line Digital Images |
A 71029 CS |
|
View of house and offices. |
1986 |
Item Level |
|
 |
On-line Digital Images |
DP 054939 |
RCAHMS Aerial Photography Digital |
Oblique aerial view centred on the country house with the gardens adjacent, taken from the N. |
4/2/2009 |
Item Level |
|
 |
On-line Digital Images |
DP 054940 |
RCAHMS Aerial Photography Digital |
Oblique aerial view centred on the country house with the gardens adjacent, taken from the W. |
4/2/2009 |
Item Level |
|
 |
On-line Digital Images |
DP 054941 |
RCAHMS Aerial Photography Digital |
Oblique aerial view centred on the country house with the gardens adjacent, taken from the WSW. |
4/2/2009 |
Item Level |
|