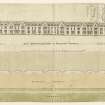 |
On-line Digital Images |
DP 065806 |
Records of F A MacDonald and Partners, architects, Aberdeen, Scotland |
Aberdeen, Rubislaw Terrace.
Scale drawing of front elavation and plan of Rubislaw Terrace. |
1878 |
Item Level |
|
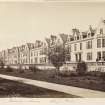 |
On-line Digital Images |
DP 073921 |
|
General view.
Titled: 'Rubislaw Terrace - Albyn Place'.
|
1880 |
Item Level |
|
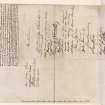 |
On-line Digital Images |
DP 311999 |
Records of F A MacDonald and Partners, architects, Aberdeen, Scotland |
Drawing showing east and west elevations of Rubislaw Terrace, Aberdeen.
|
1880 |
Item Level |
|
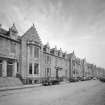 |
On-line Digital Images |
SC 1889165 |
|
Aberdeen, 1-17 Rubislaw Terrace.
General view from South-West. |
1969 |
Item Level |
|
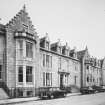 |
On-line Digital Images |
SC 2520852 |
|
Aberdeen, 1-17 Rubislaw Terrace.
General view from South-West. |
1969 |
Item Level |
|