|
Photographs and Off-line Digital Images |
ELD 55/11 P |
William Burn |
Photographic copy of drawing showing elevation with alterations. |
4/7/1832 |
Item Level |
|
|
Photographs and Off-line Digital Images |
C 34031 |
Copies of records from the estates of the Earl of Wemyss and March, Scotland |
Gosford Old House, East Lothian.
Distant view through trees undated but pre-1918. |
|
Item Level |
|
|
Photographs and Off-line Digital Images |
C 34033 |
Copies of records from the estates of the Earl of Wemyss and March, Scotland |
Gosford Old House, East Lothian.
Distant view from lake. Pre 1918. |
|
Item Level |
|
|
Photographs and Off-line Digital Images |
C 34028 |
Copies of records from the estates of the Earl of Wemyss and March, Scotland |
Gosford Old House, east Lothian.
Distant view from lake, undated but pre-1918. |
|
Item Level |
|
|
Photographs and Off-line Digital Images |
C 34017 |
Copies of records from the estates of the Earl of Wemyss and March, Scotland |
Gosford Old House, East Lothian.
View side elevation through trees, pre 1918 |
|
Item Level |
|
|
Photographs and Off-line Digital Images |
C 34037 |
Copies of records from the estates of the Earl of Wemyss and March, Scotland |
Old Gosford House, Aberlady.
General view. |
|
Item Level |
|
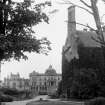 |
On-line Digital Images |
SC 1316599 |
Papers of Sir Howard Montagu Colvin, architectural historian, Oxford, England |
General view of old and new houses. |
|
Item Level |
|
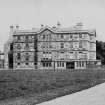 |
On-line Digital Images |
SC 1718924 |
|
Copy of historic photograph showing view of W elevation. |
c. 1907 |
Item Level |
|
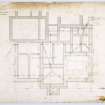 |
On-line Digital Images |
DP 391757 |
William Burn |
Drawing of Gosford House showing plan of foundations with scarcements and drains. |
2/6/1832 |
Item Level |
|
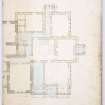 |
On-line Digital Images |
DP 391758 |
William Burn |
Drawing of Gosford House showing plan of ground floor with alterations and additions. |
28/6/1832 |
Item Level |
|
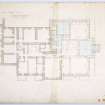 |
On-line Digital Images |
DP 391759 |
William Burn |
Drawing of Gosford House showing plan of ground floor with alterations and additions. |
2/6/1832 |
Item Level |
|
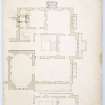 |
On-line Digital Images |
DP 391760 |
William Burn |
Drawing of Gosford House showing plan of principal floor with alterations and additions. |
28/6/1832 |
Item Level |
|
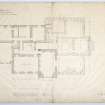 |
On-line Digital Images |
DP 391761 |
William Burn |
Drawing of Gosford House showing plan of principal floor with alterations and additions. |
2/6/1832 |
Item Level |
|
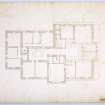 |
On-line Digital Images |
DP 391762 |
William Burn |
Drawing of Gosford House showing plan of principle bedroom floor with alterations and additions. |
2/6/1832 |
Item Level |
|
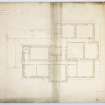 |
On-line Digital Images |
DP 391763 |
William Burn |
Drawing of Gosford House showing plan of upper bedrooom floor with alterations and additions. |
2/6/1832 |
Item Level |
|
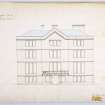 |
On-line Digital Images |
DP 391764 |
William Burn |
Drawing of Gosford House showing entrance elevation. |
2/6/1832 |
Item Level |
|
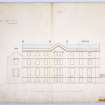 |
On-line Digital Images |
DP 391765 |
William Burn |
Drawing of Gosford House showing West elevation. |
2/6/1832 |
Item Level |
|
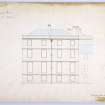 |
On-line Digital Images |
DP 391766 |
William Burn |
Drawing of Gosford House showing East elevation. |
2/6/1832 |
Item Level |
|
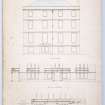 |
On-line Digital Images |
DP 391767 |
William Burn |
Drawing of Gosford House showing elevations with alterations. |
28/6/1832 |
Item Level |
|
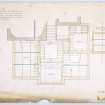 |
On-line Digital Images |
DP 391768 |
William Burn |
Drawing of Gosford House showing plan of timbers of principal bedroom floor. |
2/6/1832 |
Item Level |
|
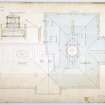 |
On-line Digital Images |
DP 391769 |
William Burn |
Drawing of Gosford House showing plan of roof and section through new part of roof. |
2/6/1832 |
Item Level |
|
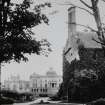 |
On-line Digital Images |
SC 2584646 |
Papers of Sir Howard Montagu Colvin, architectural historian, Oxford, England |
Copy of historic photograph showing general view of old and new houses. |
|
Item Level |
|
|
All Other |
MS 499/14/218 |
Records of Land Use Consultants, environmental consultancy, London, England: Inventory of Gardens an |
Research material relating to Gosford House and gardens |
c. 1987 |
Batch Level |
|
|
All Other |
551 39/1/61 |
Collection of photographs from Country Life, publishers, London, England |
Photographs of Gosford House. |
1911 |
Batch Level |
|