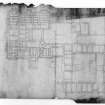 |
On-line Digital Images |
SC 407294 |
|
Plan of foundations.
|
1839 |
Item Level |
|
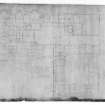 |
On-line Digital Images |
SC 407298 |
|
Plan of sunk floor. |
|
Item Level |
|
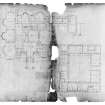 |
On-line Digital Images |
SC 407299 |
|
Plan of principal floor (in 2 pieces). |
12/9/1839 |
Item Level |
|
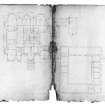 |
On-line Digital Images |
SC 407300 |
|
Plan of bedroom floor (in 2 pieces). |
2/8/1839 |
Item Level |
|
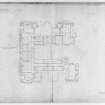 |
On-line Digital Images |
SC 407301 |
|
Plan of attics. |
12/8/1839 |
Item Level |
|
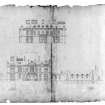 |
On-line Digital Images |
SC 407302 |
|
Elevations to E and N. |
2/8/1839 |
Item Level |
|
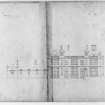 |
On-line Digital Images |
SC 407303 |
|
Elevation to S. |
12/8/1839 |
Item Level |
|
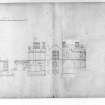 |
On-line Digital Images |
SC 407305 |
|
W elevation and section through kitchen court, with inset.
Scan of MLD 80/8 flap down |
12/8/1839 |
Item Level |
|
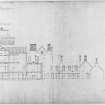 |
On-line Digital Images |
SC 407306 |
|
Section through main building and interior elevation of kitchen court. |
12/8/1839 |
Item Level |
|
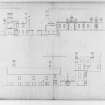 |
On-line Digital Images |
SC 407307 |
|
Sections and elevations of stables and kitchen offices. |
2/8/1839 |
Item Level |
|
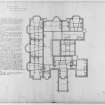 |
On-line Digital Images |
SC 407308 |
|
Plan of bedroom floor timbers. |
2/8/1839 |
Item Level |
|
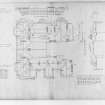 |
On-line Digital Images |
SC 407310 |
|
Plan and section of roof of main building. |
12/8/1839 |
Item Level |
|
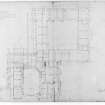 |
On-line Digital Images |
SC 407311 |
|
Plan of sunk storey and stable offices "as altered". |
1/11/1839 |
Item Level |
|
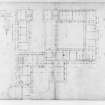 |
On-line Digital Images |
SC 407312 |
|
Ground plan of kitchen and stable offices "as altered". |
11/1839 |
Item Level |
|
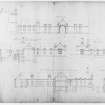 |
On-line Digital Images |
SC 407313 |
|
Elevations and sections of kitchen and stable offices. |
1/11/1839 |
Item Level |
|
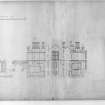 |
On-line Digital Images |
SC 407314 |
|
W elevation and section through kitchen court, with inset. |
12/8/1839 |
Item Level |
|
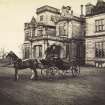 |
On-line Digital Images |
DP 070955 |
General Collection. Photograph Albums. |
View of a horse and carriage outside the front of Whitehill House, Rosewell.
|
c. 1860 |
Item Level |
|
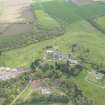 |
On-line Digital Images |
DP 188291 |
RCAHMS Aerial Photography Digital |
Oblique aerial view of Whitehill House and Whitehill Golf Course, looking SE. |
2/5/2014 |
Item Level |
|
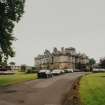 |
On-line Digital Images |
SC 2592473 |
Records of the Royal Commission on the Ancient and Historical Monuments of Scotland (RCAHMS), Edinbu |
General view from NNE showing original house and new buildings. |
28/8/1997 |
Item Level |
|
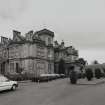 |
On-line Digital Images |
SC 2592474 |
Records of the Royal Commission on the Ancient and Historical Monuments of Scotland (RCAHMS), Edinbu |
General view from N showing original house. |
28/8/1997 |
Item Level |
|
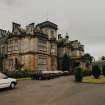 |
On-line Digital Images |
SC 2592475 |
Records of the Royal Commission on the Ancient and Historical Monuments of Scotland (RCAHMS), Edinbu |
General view from N showing original house. |
28/8/1997 |
Item Level |
|
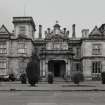 |
On-line Digital Images |
SC 2592476 |
Records of the Royal Commission on the Ancient and Historical Monuments of Scotland (RCAHMS), Edinbu |
View from NNW showing original house entrance elevation. |
28/8/1997 |
Item Level |
|
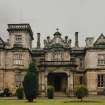 |
On-line Digital Images |
SC 2592477 |
Records of the Royal Commission on the Ancient and Historical Monuments of Scotland (RCAHMS), Edinbu |
View from NNW showing original house entrance front |
28/8/1997 |
Item Level |
|
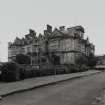 |
On-line Digital Images |
SC 2592478 |
Records of the Royal Commission on the Ancient and Historical Monuments of Scotland (RCAHMS), Edinbu |
General view from NE showing original house and approach. |
28/8/1997 |
Item Level |
|