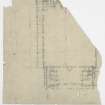 |
On-line Digital Images |
DP 001502 |
Records of Haxton and Watson, architects, Leven, Fife, Scotland |
Floor plan. |
|
Item Level |
|
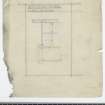 |
On-line Digital Images |
DP 001503 |
Records of Haxton and Watson, architects, Leven, Fife, Scotland |
Detail of kiosk. |
|
Item Level |
|
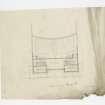 |
On-line Digital Images |
DP 001504 |
Records of Haxton and Watson, architects, Leven, Fife, Scotland |
First floor plan. |
|
Item Level |
|
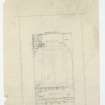 |
On-line Digital Images |
DP 001505 |
Records of Haxton and Watson, architects, Leven, Fife, Scotland |
Floor plan showing entrance hall, auditorium and screen. |
|
Item Level |
|
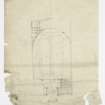 |
On-line Digital Images |
DP 001506 |
Records of Haxton and Watson, architects, Leven, Fife, Scotland |
Floor plan. |
|
Item Level |
|
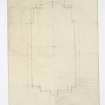 |
On-line Digital Images |
DP 001507 |
Records of Haxton and Watson, architects, Leven, Fife, Scotland |
Floor plan. |
|
Item Level |
|
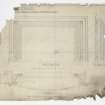 |
On-line Digital Images |
DP 001508 |
Records of Haxton and Watson, architects, Leven, Fife, Scotland |
Details of fibrous plaster proscenium arch. |
|
Item Level |
|
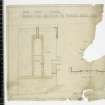 |
On-line Digital Images |
DP 001509 |
Records of Haxton and Watson, architects, Leven, Fife, Scotland |
Elevation, plan and section for proposed faience work. |
|
Item Level |
|
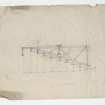 |
On-line Digital Images |
DP 001510 |
Records of Haxton and Watson, architects, Leven, Fife, Scotland |
Section of stairs. |
|
Item Level |
|
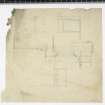 |
On-line Digital Images |
DP 001511 |
Records of Haxton and Watson, architects, Leven, Fife, Scotland |
Sketches and sections. |
|
Item Level |
|
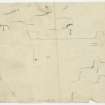 |
On-line Digital Images |
DP 001512 |
Records of Haxton and Watson, architects, Leven, Fife, Scotland |
Sketches. |
|
Item Level |
|
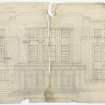 |
On-line Digital Images |
DP 001513 |
Records of Haxton and Watson, architects, Leven, Fife, Scotland |
Front elevation. |
|
Item Level |
|
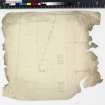 |
On-line Digital Images |
DP 001514 |
Records of Haxton and Watson, architects, Leven, Fife, Scotland |
Section of building. |
|
Item Level |
|
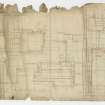 |
On-line Digital Images |
DP 001515 |
Records of Haxton and Watson, architects, Leven, Fife, Scotland |
Details of showcase. |
|
Item Level |
|
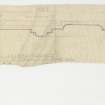 |
On-line Digital Images |
DP 001516 |
Records of Haxton and Watson, architects, Leven, Fife, Scotland |
Detail of cornice in entrance hall. |
|
Item Level |
|
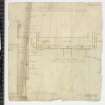 |
On-line Digital Images |
DP 001517 |
Records of Haxton and Watson, architects, Leven, Fife, Scotland |
Details of doorway from foyer to balcony. |
|
Item Level |
|
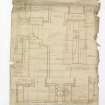 |
On-line Digital Images |
DP 001518 |
Records of Haxton and Watson, architects, Leven, Fife, Scotland |
Details of panelling in foyer. |
|
Item Level |
|
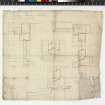 |
On-line Digital Images |
DP 001519 |
Records of Haxton and Watson, architects, Leven, Fife, Scotland |
Details of windows. |
|
Item Level |
|
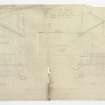 |
On-line Digital Images |
DP 001520 |
Records of Haxton and Watson, architects, Leven, Fife, Scotland |
Details of pre-cast terrazzo steps from entrance hall to foyer. |
|
Item Level |
|
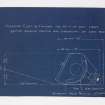 |
On-line Digital Images |
DP 001521 |
Records of Haxton and Watson, architects, Leven, Fife, Scotland |
Section showing position and dimentions of well required for footlight lamps. |
|
Item Level |
|
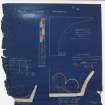 |
On-line Digital Images |
DP 001522 |
Records of Haxton and Watson, architects, Leven, Fife, Scotland |
Details of equipment. |
|
Item Level |
|
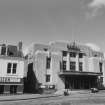 |
On-line Digital Images |
SC 1029472 |
Survey of Private Collections |
General view. |
c. 1990 |
Item Level |
|
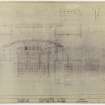 |
On-line Digital Images |
DP 064036 |
Records of Haxton and Watson, architects, Leven, Fife, Scotland |
Regal Cinema for Star Theatre (Bathgate) Ltd.
Elevation showing lighting scheme. |
27/6/1938 |
Item Level |
|
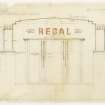 |
On-line Digital Images |
DP 064287 |
Records of Haxton and Watson, architects, Leven, Fife, Scotland |
Details of front showing proposed neon lighting.
Drawing after conservation. |
|
Item Level |
|