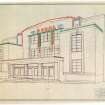 |
On-line Digital Images |
SC 800102 |
Records of Haxton and Watson, architects, Leven, Fife, Scotland |
Perspective elevation.
Scanned image of E 33744 CN. |
1938 |
Item Level |
|
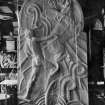 |
On-line Digital Images |
SC 800122 |
Records of Haxton and Watson, architects, Leven, Fife, Scotland |
View of decorative feature of charioteer before installation over exit door of auditorium, Regal Cinema, Bathgate.
|
c. 1937 |
Item Level |
|
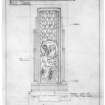 |
On-line Digital Images |
SC 800184 |
Records of Haxton and Watson, architects, Leven, Fife, Scotland |
Detail showing decorative feature over exit door of auditorium.
Scanned image of E 26301. |
1938 |
Item Level |
|
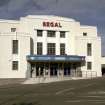 |
On-line Digital Images |
SC 935001 |
Records of the Royal Commission on the Ancient and Historical Monuments of Scotland (RCAHMS), Edinbu |
View of the Regal Cinema, Bathgate, from South. |
15/10/2003 |
Item Level |
|
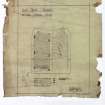 |
On-line Digital Images |
DP 001205 |
Records of Haxton and Watson, architects, Leven, Fife, Scotland |
Plan of seating area. |
|
Item Level |
|
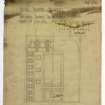 |
On-line Digital Images |
DP 001206 |
Records of Haxton and Watson, architects, Leven, Fife, Scotland |
Plan of ceiling. |
|
Item Level |
|
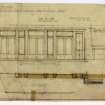 |
On-line Digital Images |
DP 001214 |
Records of Haxton and Watson, architects, Leven, Fife, Scotland |
Elevation of front entrance doors showing marble. |
|
Item Level |
|
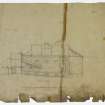 |
On-line Digital Images |
DP 001217 |
Records of Haxton and Watson, architects, Leven, Fife, Scotland |
Section of building. |
|
Item Level |
|
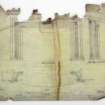 |
On-line Digital Images |
DP 001220 |
Records of Haxton and Watson, architects, Leven, Fife, Scotland |
Plan and elevations of stage. |
|
Item Level |
|
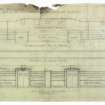 |
On-line Digital Images |
DP 001221 |
Records of Haxton and Watson, architects, Leven, Fife, Scotland |
Elevations showing details of wall coverings in auditorium and balcony. |
|
Item Level |
|
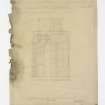 |
On-line Digital Images |
DP 001424 |
Records of Haxton and Watson, architects, Leven, Fife, Scotland |
Plan of ceiling. |
|
Item Level |
|
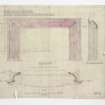 |
On-line Digital Images |
DP 001425 |
Records of Haxton and Watson, architects, Leven, Fife, Scotland |
Detail of fibrocus plaster proscenium arch. |
|
Item Level |
|
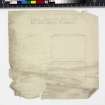 |
On-line Digital Images |
DP 001426 |
Records of Haxton and Watson, architects, Leven, Fife, Scotland |
Details of cornices. |
|
Item Level |
|
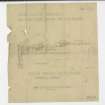 |
On-line Digital Images |
DP 001427 |
Records of Haxton and Watson, architects, Leven, Fife, Scotland |
Cross section through main ceiling. |
|
Item Level |
|
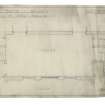 |
On-line Digital Images |
DP 001428 |
Records of Haxton and Watson, architects, Leven, Fife, Scotland |
Details of foyer panelling. |
|
Item Level |
|
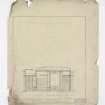 |
On-line Digital Images |
DP 001429 |
Records of Haxton and Watson, architects, Leven, Fife, Scotland |
Details of panelling in entrance hall. |
|
Item Level |
|
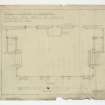 |
On-line Digital Images |
DP 001430 |
Records of Haxton and Watson, architects, Leven, Fife, Scotland |
Details of pannelling in entrance hall. |
|
Item Level |
|
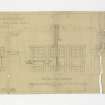 |
On-line Digital Images |
DP 001431 |
Records of Haxton and Watson, architects, Leven, Fife, Scotland |
Details of front elevation. |
|
Item Level |
|
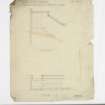 |
On-line Digital Images |
DP 001432 |
Records of Haxton and Watson, architects, Leven, Fife, Scotland |
Details of emergency stair. |
|
Item Level |
|
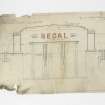 |
On-line Digital Images |
DP 001433 |
Records of Haxton and Watson, architects, Leven, Fife, Scotland |
Details of front showing proposed neon lighting.
Drawing before conservation. |
|
Item Level |
|
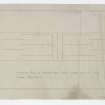 |
On-line Digital Images |
DP 001434 |
Records of Haxton and Watson, architects, Leven, Fife, Scotland |
Reflected plan of proposed new canopy scheme. |
|
Item Level |
|
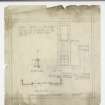 |
On-line Digital Images |
DP 001435 |
Records of Haxton and Watson, architects, Leven, Fife, Scotland |
Detail of window showing surround. |
|
Item Level |
|
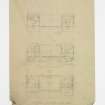 |
On-line Digital Images |
DP 001497 |
Records of Haxton and Watson, architects, Leven, Fife, Scotland |
Floor plans of ground, first and second floors. |
|
Item Level |
|
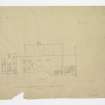 |
On-line Digital Images |
DP 001498 |
Records of Haxton and Watson, architects, Leven, Fife, Scotland |
East elevation. |
|
Item Level |
|