 |
On-line Digital Images |
SC 2515440 |
|
Interior.
View of the Family Drawing Room. |
1975 |
Item Level |
|
 |
On-line Digital Images |
SC 2515441 |
|
View of pedimented central section from South. |
1975 |
Item Level |
|
 |
On-line Digital Images |
SC 2515442 |
|
General view from South-West. |
1975 |
Item Level |
|
 |
On-line Digital Images |
SC 2515443 |
|
Interior.
View of back stair case. |
1975 |
Item Level |
|
 |
On-line Digital Images |
SC 2515444 |
|
Interior.
View of back stair case. |
1975 |
Item Level |
|
 |
On-line Digital Images |
SC 2515445 |
|
Interior.
Detail of plaster ceiling in Entrance Hall. |
1975 |
Item Level |
|
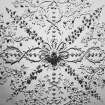 |
On-line Digital Images |
SC 2515446 |
|
Interior.
View of plaster ceiling in Entrance Hall. |
1975 |
Item Level |
|
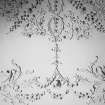 |
On-line Digital Images |
SC 2515447 |
|
Interior.
Detail of plaster ceiling in Entrance Hall. |
1975 |
Item Level |
|
 |
On-line Digital Images |
SC 2515458 |
|
View from South South West |
1/6/1995 |
Item Level |
|
 |
On-line Digital Images |
SC 2515459 |
|
View from South South West |
1/6/1995 |
Item Level |
|
 |
On-line Digital Images |
SC 2515460 |
|
View from West South West |
1/6/1995 |
Item Level |
|
 |
On-line Digital Images |
SC 2515461 |
|
View from West South West |
1/6/1995 |
Item Level |
|
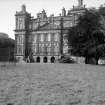 |
On-line Digital Images |
SC 2586324 |
Records of Ian Gordon Lindsay and Partners, architects, Edinburgh, Scotland |
General view from South. |
7/1940 |
Item Level |
|
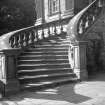 |
On-line Digital Images |
SC 2586336 |
Records of Ian Gordon Lindsay and Partners, architects, Edinburgh, Scotland |
Detail of steps to entrance doorway from South. |
7/1940 |
Item Level |
|
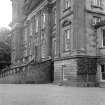 |
On-line Digital Images |
SC 2586359 |
Records of Ian Gordon Lindsay and Partners, architects, Edinburgh, Scotland |
View from South-East. |
7/1940 |
Item Level |
|