|
Photographs and Off-line Digital Images |
AND 61/8 P |
William Burn |
Photographic copy of drawings showing South & West elevations. |
|
Item Level |
|
|
Print Room |
AND 61/8 |
William Burn |
Drawings showing South & West elevations. |
|
Item Level |
|
|
Photographs and Off-line Digital Images |
AND 61/7 P |
William Burn |
Photographic copy of drawing showing South & North elevations. |
|
Item Level |
|
|
Print Room |
AND 61/7 |
William Burn |
Drawing showing South & North elevations. |
|
Item Level |
|
|
Photographs and Off-line Digital Images |
AND 61/16 P |
William Burn |
Photographic copy of drawing showing water tower. |
1830 |
Item Level |
|
|
Print Room |
AND 61/16 |
William Burn |
Drawing showing water tower. |
1830 |
Item Level |
|
|
Prints and Drawings |
AND 61/1 |
|
Drawing showing reconstruction by D M Walker in 4 stages as built from 1812-1860. |
1952 |
Item Level |
|
|
Photographs and Off-line Digital Images |
B 20949 P |
|
Photographic copy of drawing showing reconstrucion by D M Walker in 4 stages as built from 1812-1860. |
1952 |
Item Level |
|
|
Photographs and Off-line Digital Images |
AND 61/19 P |
William Burn |
Photographic copy of drawing showing plan of ground & upper floors of additions to South-east wing. |
1830 |
Item Level |
|
|
Print Room |
AND 61/19 |
William Burn |
Drawing showing plan of ground & upper floors of additions to South-east wing. |
1830 |
Item Level |
|
|
Photographs and Off-line Digital Images |
AND 61/5 P |
William Burn |
Photographic copy of drawing plan & elevation of buildings at each side of back entrance. |
|
Item Level |
|
|
Print Room |
AND 61/5 |
William Burn |
Drawing plan & elevation of buildings at each side of back entrance. |
|
Item Level |
|
|
Photographs and Off-line Digital Images |
AND 61/2 P |
William Burn |
Photographic copy of drawing showing reconstruction floor plan. |
1952 |
Item Level |
|
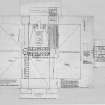 |
On-line Digital Images |
SC 755783 |
|
Drawing showing reconstruction floor plan.
|
1952 |
Item Level |
|
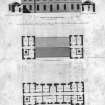 |
On-line Digital Images |
SC 755785 |
|
Drawing showing elevation, plan of attic & second floor.
|
|
Item Level |
|
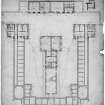 |
On-line Digital Images |
SC 755787 |
|
Drawing showing plan and ground floor of proposed additions.
|
1824 |
Item Level |
|
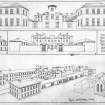 |
On-line Digital Images |
SC 755789 |
|
Drawing showing reconstrucion by D M Walker in 4 stages as built from 1812-1860.
|
1952 |
Item Level |
|
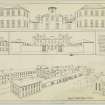 |
On-line Digital Images |
DP 035150 |
|
Drawing showing reconstruction by D M Walker in 4 stages as built from 1812-1860. |
1952 |
Item Level |
|
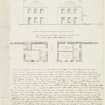 |
On-line Digital Images |
DP 035151 |
|
Drawing plan & elevation of buildings at each side of back entrance. |
|
Item Level |
|
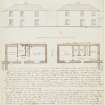 |
On-line Digital Images |
DP 035152 |
|
Drawing showing plan & elevation of buildings at each side of back entrance. |
|
Item Level |
|