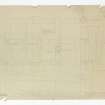 |
On-line Digital Images |
DP 002488 |
Records of Shearer and Annand, architects, Dunfermline, Fife, Scotland |
Details showing position of lamp mounting on hand railing to stop log bridge. |
|
Item Level |
|
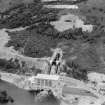 |
On-line Digital Images |
SC 1438260 |
Aero Pictorial |
Luichart Power Station (Loch Quoich Hydro) Urray, Ross And Cromarty, Scotland. Oblique aerial photograph taken facing North. This image was marked by AeroPictorial Ltd for photo editing. |
12/8/1954 |
Item Level |
|
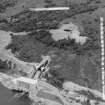 |
On-line Digital Images |
SC 1438261 |
Aero Pictorial |
Luichart Power Station (Loch Quoich Hydro) Urray, Ross And Cromarty, Scotland. Oblique aerial photograph taken facing North. This image was marked by AeroPictorial Ltd for photo editing. |
12/8/1954 |
Item Level |
|
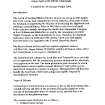 |
Digital Files (Non-image) |
WP 007424 |
Records of the Royal Commission on the Ancient and Historical Monuments of Scotland (RCAHMS), Edinbu |
Hydro-electric power schemes notes compiled by RCAHMS volunteer George Walker in 2005 from hydro electric archive held by the former National Monuments Record of Scotland (NMRS) now known as (since October 2015) the National Record of the Historic Environment (NRHE). |
2005 |
Item Level |
|
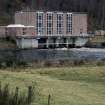 |
On-line Digital Images |
DP 445826 |
Records of the Scottish Cultural Resources Access Network (SCRAN), Edinburgh, Scotland |
Luichart Power Station, part of Conon Hydro-Electric Power Scheme |
1/3/2011 |
Item Level |
|
|
Prints and Drawings |
SA 1950/38/1 |
Records of Shearer and Annand, architects, Dunfermline, Fife, Scotland |
Loch Luichart Power Station. |
|
Batch Level |
|
|
Prints and Drawings |
SA 1950/38/2 |
Records of Shearer and Annand, architects, Dunfermline, Fife, Scotland |
Loch Luichart Power Station.
Plan of main floor and masonry details of turbine house. |
3/1951 |
Batch Level |
|
|
Prints and Drawings |
SA 1950/38/3 |
Records of Shearer and Annand, architects, Dunfermline, Fife, Scotland |
Loch Luichart Power Station.
Masonry details including retaining walls, main floor plan of turbine house, stop log bridge. |
5/1951 |
Batch Level |
|
|
Prints and Drawings |
SA 1950/38/4 |
Records of Shearer and Annand, architects, Dunfermline, Fife, Scotland |
Loch Luichart Power Station.
Masonry details of administration block and boundary wall, roof drainage of turbine house. |
1/1952 |
Batch Level |
|
|
Prints and Drawings |
SA 1950/38/5 |
Records of Shearer and Annand, architects, Dunfermline, Fife, Scotland |
Loch Luichart Power Station.
Section, plans of basement and main floor level of turbine house, details of roof lighting in administration block. |
2/1952 |
Batch Level |
|
|
Prints and Drawings |
SA 1950/38/6 |
Records of Shearer and Annand, architects, Dunfermline, Fife, Scotland |
Loch Luichart Power Station.
Main floor plans including electrical details and roof plan showing drainage of turbine house. |
2/1952 |
Batch Level |
|
|
Prints and Drawings |
SA 1950/38/7 |
Records of Shearer and Annand, architects, Dunfermline, Fife, Scotland |
Loch Luichart Power Station.
Elevations. |
1/1952 |
Batch Level |
|
|
Prints and Drawings |
SA 1950/38/8 |
Records of Shearer and Annand, architects, Dunfermline, Fife, Scotland |
Loch Luichart Power Station.
Elevations. |
c. 1/1952 |
Batch Level |
|
|
Prints and Drawings |
SA 1950/38/9 |
Records of Shearer and Annand, architects, Dunfermline, Fife, Scotland |
Loch Luichart Power Station.
Elevations. |
c. 1/1952 |
Batch Level |
|
|
Prints and Drawings |
SA 1950/38/10 |
Records of Shearer and Annand, architects, Dunfermline, Fife, Scotland |
Loch Luichart Power Station.
Sections. |
c. 2/1952 |
Batch Level |
|
|
Prints and Drawings |
SA 1950/38/11 |
Records of Shearer and Annand, architects, Dunfermline, Fife, Scotland |
Loch Luichart Power Station.
Details of windows, doors, masonry and roof lights. |
2/1952 |
Batch Level |
|
|
Prints and Drawings |
SA 1950/38/13 |
Records of Shearer and Annand, architects, Dunfermline, Fife, Scotland |
Loch Luichart Power Station.
Window details, site layout and elevation showing electrics. |
2/1952 |
Batch Level |
|
|
Prints and Drawings |
SA 1950/38/14 |
Records of Shearer and Annand, architects, Dunfermline, Fife, Scotland |
Loch Luichart Power Station.
Plan of operation room, details of windows and roof lighting. |
4/1952 |
Batch Level |
|
|
Prints and Drawings |
SA 1950/38/15 |
Records of Shearer and Annand, architects, Dunfermline, Fife, Scotland |
Loch Luichart Power Station.
Layout of roof lighting and details of light fittings in operation room. |
c. 8/1952 |
Batch Level |
|
|
Prints and Drawings |
SA 1950/38/16 |
Records of Shearer and Annand, architects, Dunfermline, Fife, Scotland |
Loch Luichart Power Station.
Section through roof lights, roof plan showing drainage, gutter and canopy details. |
c. 2/1952 |
Batch Level |
|
|
Prints and Drawings |
SA 1950/38/17 |
Records of Shearer and Annand, architects, Dunfermline, Fife, Scotland |
Loch Luichart Power Station.
Details of W.C, doors, windows and masonry. |
c. 10/1952 |
Batch Level |
|
|
Prints and Drawings |
SA 1950/38/18 |
Records of Shearer and Annand, architects, Dunfermline, Fife, Scotland |
Loch Luichart Power Station.
Elevation of administration block, details of roof and doors. |
c. 1/1953 |
Batch Level |
|
|
Prints and Drawings |
SA 1950/38/19 |
Records of Shearer and Annand, architects, Dunfermline, Fife, Scotland |
Loch Luichart Power Station.
Window details. |
c. 3/1953 |
Batch Level |
|
|
Prints and Drawings |
SA 1950/38/20 |
Records of Shearer and Annand, architects, Dunfermline, Fife, Scotland |
Loch Luichart Power Station.
Elevation of turbine house, window, masonry and carving details. |
c. 4/1953 |
Batch Level |
|