|
Photographs and Off-line Digital Images |
A 66210/1 CN |
Records of Land Use Consultants, environmental consultancy, London, England: Inventory of Gardens an |
Detail of sundial. |
1985 |
Item Level |
|
|
Photographs and Off-line Digital Images |
A 66210/3 CN |
Records of Land Use Consultants, environmental consultancy, London, England: Inventory of Gardens an |
Detail of herbaceous borders. |
1985 |
Item Level |
|
|
Photographs and Off-line Digital Images |
A 66210/5 CN |
Records of Land Use Consultants, environmental consultancy, London, England: Inventory of Gardens an |
View from S. |
1985 |
Item Level |
|
|
Photographs and Off-line Digital Images |
A 66210/2 CN |
Records of Land Use Consultants, environmental consultancy, London, England: Inventory of Gardens an |
Detail of lily pond. |
1985 |
Item Level |
|
|
Photographs and Off-line Digital Images |
A 66210/S CN |
Records of Land Use Consultants, environmental consultancy, London, England: Inventory of Gardens an |
Detail of octagonal conservatory. |
1985 |
Item Level |
|
|
Prints and Drawings |
AND 108/1 |
Records of F A MacDonald and Partners, architects, Aberdeen, Scotland |
Plan of basement and ground floor showing proposed alterations after fire in 1938. |
c. 1938 |
Item Level |
|
|
Prints and Drawings |
AND 108/2 |
Records of F A MacDonald and Partners, architects, Aberdeen, Scotland |
Plan of basement and ground floor showing proposed alterations after fire in 1938. |
c. 1938 |
Item Level |
|
|
Prints and Drawings |
AND 108/3 |
Records of F A MacDonald and Partners, architects, Aberdeen, Scotland |
Plan of first and second floor showing proposed alterations after fire in 1938. |
c. 1938 |
Item Level |
|
|
Prints and Drawings |
AND 108/4 |
Records of F A MacDonald and Partners, architects, Aberdeen, Scotland |
Plan of first and second floor showing proposed alterations after fire in 1938. |
c. 1938 |
Item Level |
|
|
Prints and Drawings |
AND 108/5 |
Records of F A MacDonald and Partners, architects, Aberdeen, Scotland |
Elevations showing proposed alterations after fire in 1938. |
c. 1938 |
Item Level |
|
|
Prints and Drawings |
AND 108/6 |
Records of F A MacDonald and Partners, architects, Aberdeen, Scotland |
Plan of roof and elevations showing proposed alterations after fire in 1938. |
c. 1938 |
Item Level |
|
|
Prints and Drawings |
AND 108/7 |
Records of F A MacDonald and Partners, architects, Aberdeen, Scotland |
Plans, elevations and section showing proposed alterations after fire in 1938. |
c. 1938 |
Item Level |
|
|
Prints and Drawings |
AND 108/8 |
Records of F A MacDonald and Partners, architects, Aberdeen, Scotland |
Elevations showing outhouses to courtyard proposed alterations after fire in 1938. |
c. 1938 |
Item Level |
|
|
Photographs and Off-line Digital Images |
E 11247 |
RCAHMS Aerial Photography |
Oblique aerial view centred on the cropmarks of the possible unenclosed settlement, rig, and linear cropmarks with the country house and farmsteading adjacent, taken from the SE. |
3/8/2001 |
Item Level |
|
|
Photographs and Off-line Digital Images |
E 11248 |
RCAHMS Aerial Photography |
Oblique aerial view centred on the cropmarks of the possible unenclosed settlement, rig, and linear cropmarks with the country house, farmsteading, garden, walled garden and gate piers adjacent, taken from the E. |
3/8/2001 |
Item Level |
|
|
Photographs and Off-line Digital Images |
E 11249 |
RCAHMS Aerial Photography |
Oblique aerial view centred on the cropmarks of the possible unenclosed settlement, rig, and linear cropmarks with the country house, farmsteading, garden, walled garden and gate piers adjacent, taken from the N. |
3/8/2001 |
Item Level |
|
|
Photographs and Off-line Digital Images |
PA 229/7/19/2 |
G A G Peterkin |
View of a building with a greenhouse on the gable entitled Fuie -Pitmuies. It is annotated verso 'Back of Pitmuies House', but identification with the house is uncertain. |
17/7/1982 |
Item Level |
|
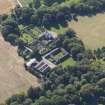 |
On-line Digital Images |
DP 096516 |
RCAHMS Aerial Photography Digital |
General oblique aerial view of the Pitmuies Estate, centred on Pitmuies House, taken from the NE. |
9/9/2010 |
Item Level |
|
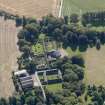 |
On-line Digital Images |
DP 096517 |
RCAHMS Aerial Photography Digital |
General oblique aerial view of the Pitmuies Estate, centred on Pitmuies House, taken from the N. |
9/9/2010 |
Item Level |
|
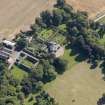 |
On-line Digital Images |
DP 096518 |
RCAHMS Aerial Photography Digital |
General oblique aerial view of the Pitmuies Estate, centred on Pitmuies House, taken from the NNW. |
9/9/2010 |
Item Level |
|
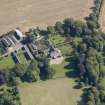 |
On-line Digital Images |
DP 096519 |
RCAHMS Aerial Photography Digital |
General oblique aerial view of the Pitmuies Estate, centred on Pitmuies House, taken from the W. |
9/9/2010 |
Item Level |
|
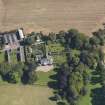 |
On-line Digital Images |
DP 096520 |
RCAHMS Aerial Photography Digital |
General oblique aerial view of the Pitmuies Estate, centred on Pitmuies House, taken from the WSW. |
9/9/2010 |
Item Level |
|
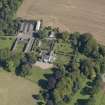 |
On-line Digital Images |
DP 096521 |
RCAHMS Aerial Photography Digital |
General oblique aerial view of the Pitmuies Estate, centred on Pitmuies House, taken from the SW. |
9/9/2010 |
Item Level |
|
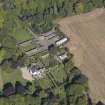 |
On-line Digital Images |
DP 096523 |
RCAHMS Aerial Photography Digital |
General oblique aerial view of the Pitmuies Estate, centred on Pitmuies House, taken from the S. |
9/9/2010 |
Item Level |
|