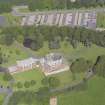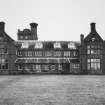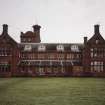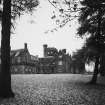 |
On-line Digital Images |
DP 108320 |
RCAHMS Aerial Photography Digital |
Oblique aerial view of Crichton Royal Hospital, centred on Rutherford House, taken from the SW. |
3/8/2011 |
Item Level |
|
|
Photographs and Off-line Digital Images |
D 73247 |
Sydney Mitchell and Wilson |
Rutherford House.
Photographic copy of West elevation. |
1899 |
Item Level |
|
|
Photographs and Off-line Digital Images |
D 73248 (Duplicate) (Duplicate) CN |
Sydney Mitchell and Wilson |
Rutherford House.
Photographic copy of elevation. |
1899 |
Item Level |
|
|
Photographs and Off-line Digital Images |
D 73251 |
Sydney Mitchell and Wilson |
Rutherford House.
Photographic copy of plan of ground floor of female infirmary section. |
1899 |
Item Level |
|
|
Photographs and Off-line Digital Images |
D 73253 |
Sydney Mitchell and Wilson |
Rutherford House.
Photographic copy of South elevation, female infirmary section. |
1899 |
Item Level |
|
|
Photographs and Off-line Digital Images |
D 73255 |
Sydney Mitchell and Wilson |
Rutherford House.
Photographic copy of plan of upper floor, female infirmary section. |
1899 |
Item Level |
|
|
Photographs and Off-line Digital Images |
D 73257 |
Sydney Mitchell and Wilson |
Rutherford House.
Photographic copy of West elevation, female infirmary section. |
1899 |
Item Level |
|
|
Photographs and Off-line Digital Images |
D 73259 |
Sydney Mitchell and Wilson |
Rutherford House.
Photographic copy of North elevation, female infirmary section. |
1899 |
Item Level |
|
 |
On-line Digital Images |
SC 2500052 |
|
View from W. |
3/11/1993 |
Item Level |
|
 |
On-line Digital Images |
SC 2500053 |
|
View from W. |
3/11/1993 |
Item Level |
|
 |
On-line Digital Images |
SC 2500054 |
|
View from SW. |
3/11/1993 |
Item Level |
|
|
Prints and Drawings |
SMW 1880/1/21 |
Sydney Mitchell and Wilson |
Rutherford House.
Elevation, block and floor plans. |
c. 1899 |
Batch Level |
|
|
Prints and Drawings |
SMW 1880/1/22 |
Sydney Mitchell and Wilson |
Rutherford House.
Plans, sections and elevations including details of roof structure and heating. |
c. 1899 |
Batch Level |
|