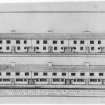 |
On-line Digital Images |
SC 684937 |
Records of Spence, Glover and Ferguson, architects, Edinburgh, Scotland |
Elevations of block of 6 houses.
Scanned image of D 65044. |
c. 1945 |
Item Level |
|
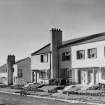 |
On-line Digital Images |
SC 684940 |
Records of Spence, Glover and Ferguson, architects, Edinburgh, Scotland |
Housing for Dunbar Burgh Council.
Photographic view of 2 storey terrace from street.
Scanned image of B 78686. |
c. 1953 |
Item Level |
|
 |
On-line Digital Images |
DP 012267 |
Records of Sir Basil Spence OM RA, architects, Canonbury Place, London, England |
Perspective showing flats. |
1945 |
Item Level |
|
 |
On-line Digital Images |
DP 021457 |
Records of Spence, Glover and Ferguson, architects, Edinburgh, Scotland |
Dunbar, Summerfield Housing.
Layout plan. |
11/1945 |
Item Level |
|
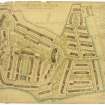 |
On-line Digital Images |
DP 021458 |
Records of Spence, Glover and Ferguson, architects, Edinburgh, Scotland |
Layout plan for 300 houses including Plots A, B and C. |
10/1945 |
Item Level |
|
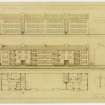 |
On-line Digital Images |
DP 021654 |
Records of Spence, Glover and Ferguson, architects, Edinburgh, Scotland |
Dunbar, Summerfield housing development.
Plans and elevations for a block of 12 flats. |
1945 |
Item Level |
|
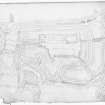 |
On-line Digital Images |
DP 021655 |
Records of Spence, Glover and Ferguson, architects, Edinburgh, Scotland |
Dunbar, Summerfield housing development.
Site plan. |
c. 1945 |
Item Level |
|
 |
On-line Digital Images |
DP 028516 |
Records of Sir Basil Spence OM RA, architects, Canonbury Place, London, England |
Page of practice portfolio showing view of housing development, Dunbar.
|
|
Item Level |
|
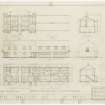 |
On-line Digital Images |
DP 232836 |
Records of Spence, Glover and Ferguson, architects, Edinburgh, Scotland |
Dunbar, Summerfield Housing.
Layout plan. |
11/1945 |
Item Level |
|
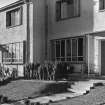 |
On-line Digital Images |
SC 1523233 |
Records of Spence, Glover and Ferguson, architects, Edinburgh, Scotland |
Dunbar, Summerfield, Housing for Dunbar Burgh Council.
Photographic view of 2 storey terrace from street.
Stamped on verso: 'Bruno & Roman Photographers 22 Brandon Terrace, Edinbrugh 3.' |
c. 1953 |
Item Level |
|
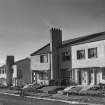 |
On-line Digital Images |
SC 1523235 |
Records of Spence, Glover and Ferguson, architects, Edinburgh, Scotland |
Dunbar, Summerfield, Housing for Dunbar Burgh Council.
Photographic view of 2 storey terrace from street.
Stamped on verso: 'Bruno, 16 Northfield Avenue, Edinburgh 8.' |
c. 1953 |
Item Level |
|
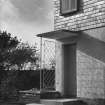 |
On-line Digital Images |
SC 1523236 |
Records of Spence, Glover and Ferguson, architects, Edinburgh, Scotland |
Dunbar, Summerfield, Housing for Dunbar Burgh Council.
Photographic view of rear door and porch from back garden. |
c. 1953 |
Item Level |
|
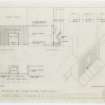 |
On-line Digital Images |
DP 232837 |
Records of Spence, Glover and Ferguson, architects, Edinburgh, Scotland |
Dunbar, Summerfield Housing.
Details of roof, fireplace and glazing. Structural and metalwork details. Site layout plan. Elevations, ground and first floor plans of 4 apartment South entry type houses. |
c. 1947 |
Item Level |
|
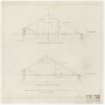 |
On-line Digital Images |
DP 232838 |
Records of Spence, Glover and Ferguson, architects, Edinburgh, Scotland |
Dunbar, Summerfield Housing.
Details of roof, fireplace and glazing. Structural and metalwork details. Site layout plan. Elevations, ground and first floor plans of 4 apartment South entry type houses. |
c. 1947 |
Item Level |
|
 |
On-line Digital Images |
DP 232839 |
Records of Spence, Glover and Ferguson, architects, Edinburgh, Scotland |
Dunbar, Summerfield Housing.
Details of roof, fireplace and glazing. Structural and metalwork details. Site layout plan. Elevations, ground and first floor plans of 4 apartment South entry type houses. |
c. 1947 |
Item Level |
|
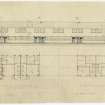 |
On-line Digital Images |
DP 232840 |
Records of Spence, Glover and Ferguson, architects, Edinburgh, Scotland |
Layout plan for 300 houses including Plots A, B and C. |
10/1945 |
Item Level |
|