|
Print Room |
SGF 1960/24/1/24 |
Records of Spence, Glover and Ferguson, architects, Edinburgh, Scotland |
Edinburgh, Clermiston View, St. Andrew's Parish Church.
Photographic view of rear of church showing bell tower.
Stamped on verso: 'Norward Inglis Photographer 18 Regent Terrace, Edinburgh, 7. Telephone Waverley 6462'. |
|
Item Level |
|
|
Print Room |
SGF 1960/24/1/25 |
Records of Spence, Glover and Ferguson, architects, Edinburgh, Scotland |
Edinburgh, Clermiston View, St. Andrew's Parish Church.
Photographic view of rear of site. Construction photograph.
Stamped on verso: 'Norward Inglis Photographer 18 Regent Terrace, Edinburgh, 7. Telephone Waverley 6462'. |
|
Item Level |
|
|
Print Room |
SGF 1960/24/1/26 |
Records of Spence, Glover and Ferguson, architects, Edinburgh, Scotland |
Edinburgh, Clermiston View, St. Andrew's Parish Church.
Photographic view of rear of site. Construction photograph.
Stamped on verso: 'Norward Inglis Photographer 18 Regent Terrace, Edinburgh, 7.Tel. Central 6462'. |
|
Item Level |
|
|
Print Room |
SGF 1960/24/1/27 |
Records of Spence, Glover and Ferguson, architects, Edinburgh, Scotland |
Edinburgh, Clermiston View, St. Andrew's Parish Church.
Photographic view of rear of site. Construction photograph.
Stamped on verso: 'Norward Inglis Photographer 18 Regent Terrace, Edinburgh, 7.Tel. Central 6462'. |
|
Item Level |
|
|
Photographs and Off-line Digital Images |
B 78684 |
Records of Spence, Glover and Ferguson, architects, Edinburgh, Scotland |
Edinburgh, Clermiston View, St. Andrew's Parish Church.
Photographic copy of photographic view of entrance facade of church showing bell tower. |
|
Item Level |
|
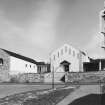 |
On-line Digital Images |
SC 684955 |
Records of Spence, Glover and Ferguson, architects, Edinburgh, Scotland |
Photographic view of entrance facade of church showing bell tower.
Scanned image of B 78684. |
|
Item Level |
|
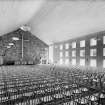 |
On-line Digital Images |
SC 1030849 |
Records of Sir Basil Spence OM RA, architects, Canonbury Place, London, England |
Interior.
View of church hall. |
|
Item Level |
|
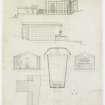 |
On-line Digital Images |
DP 012552 |
Records of Sir Basil Spence OM RA, architects, Canonbury Place, London, England |
Plans, sections and elevations. |
6/1953 |
Item Level |
|
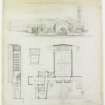 |
On-line Digital Images |
DP 012553 |
Records of Sir Basil Spence OM RA, architects, Canonbury Place, London, England |
Plans and elevations. |
7/1954 |
Item Level |
|
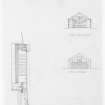 |
On-line Digital Images |
DP 012554 |
Records of Sir Basil Spence OM RA, architects, Canonbury Place, London, England |
Plans and elevations. |
c. 1953 |
Item Level |
|
|
Manuscripts |
MS 2329/X/19/4 |
Records of Sir Basil Spence OM RA, architects, Canonbury Place, London, England |
Folder titled 'Publicity July 1957 to December 1957' including correspondence relating to various projects and drawings for model of coventry cathedral to be exhibited in Brussels Exhibition 1958. |
1957 |
Item Level |
|
|
Manuscripts |
MS 2329/X/19/5 |
Records of Sir Basil Spence OM RA, architects, Canonbury Place, London, England |
Folder titled 'Publicity January 1958 to June 1958' including correspondence and articles relating to various projects. |
1958 |
Item Level |
|
|
Manuscripts |
MS 2329/X/16/15 |
Records of Sir Basil Spence OM RA, architects, Canonbury Place, London, England |
Untitled folder containing including correspondence relating to lectures, articles, broadcasts, appointment of the O.B.E. to Basil Spence, legal matters, building commissions, furniture, and societies. |
1952 |
Item Level |
|
|
Manuscripts |
MS 2329/X/42/2 |
Records of Sir Basil Spence OM RA, architects, Canonbury Place, London, England |
Folder titled '3. Coventry Cathedral Literature, Churches, Crematoria, Vicarages in Cov'. Includes standardised summary of job details, relevant magazine cuttings, and press release from Spence's office concerning St Chad's, St Oswald's, and St John the Divine, all in Coventry. Also includes reference to St Matthew's in Reading, St Paul's in Sheffield, St Catherine's in Sheffield, Vantor church in Stockholm, St Andrew's in Edinburgh, St Ninian and St Martin's in Whithorn, St Francis' in Wythershawe, and Mortonhall Crematorium. |
c. 1954 |
Item Level |
|
|
All Other |
SGF 1960/24/2 |
Records of Spence, Glover and Ferguson, architects, Edinburgh, Scotland |
Perspective view, site plan, plans, sections and elevations for the Church of Scotland. Details including roof, steps, small hall, kitchens, cloakroom, vestry, entrance porch, sanctuary porch, gallery, lobby, bellringer's shelter and belltower. |
1953 |
Batch Level |
|
|
Prints and Drawings |
SGF 1960/24/3 |
Records of Spence, Glover and Ferguson, architects, Edinburgh, Scotland |
Site plan showing landscaping details for the Church of Scotland. Details of steps, seats, windows, sanctuary, roof, hall emergency door, railings and inscription panel. |
1954 |
Batch Level |
|
|
Prints and Drawings |
SGF 1960/24/4 |
Records of Spence, Glover and Ferguson, architects, Edinburgh, Scotland |
Site plan, plans and elevations and details of bellfry, including cross, survey of bell and suggested hanging of bell for the Church of Scotland. Details of covered way, notice board and arrangement of war memorial slabs. |
1957 |
Batch Level |
|
|
Prints and Drawings |
SGF 1960/24/5 |
Records of Spence, Glover and Ferguson, architects, Edinburgh, Scotland |
Drainage plans for the Church of Scotland. Details of gate for main entrance stair and notice board. Schedule of paint colours. |
c. 1955 |
Batch Level |
|
|
Prints and Drawings |
SPE SCT/19/2/1/1 |
Records of Sir Basil Spence OM RA, architects, Canonbury Place, London, England |
Plans, sections and elevations. |
6/1953 |
Batch Level |
|
|
Prints and Drawings |
SPE SCT/19/2/1/2 |
Records of Sir Basil Spence OM RA, architects, Canonbury Place, London, England |
Plans and elevations. |
7/1954 |
Batch Level |
|
|
Prints and Drawings |
SPE SCT/19/2/1/3 |
Records of Sir Basil Spence OM RA, architects, Canonbury Place, London, England |
Plans and elevations. |
c. 1953 |
Batch Level |
|
|
All Other |
551 1960/24/1 |
Records of Spence, Glover and Ferguson, architects, Edinburgh, Scotland |
Edinburgh, Clermiston View, St Andrew's Parish |
1953 |
Batch Level |
|
|
Photographs and Off-line Digital Images |
SPE SCT/19/1/1 PO |
Records of Sir Basil Spence OM RA, architects, Canonbury Place, London, England |
Ground floor plan, and principal elevation showing unexecuted design. |
26/6/1953 |
Sub-Group Level |
|
|
Photographs and Off-line Digital Images |
SPE SCT/19/1/2 PO |
Records of Sir Basil Spence OM RA, architects, Canonbury Place, London, England |
View of model showing unexecuted design. |
c. 1953 |
Sub-Group Level |
|