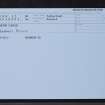 |
On-line Digital Images |
SC 2366629 |
Records of the Ordnance Survey, Southampton, Hampshire, England |
Skibo Castle, NH78NW 13, Ordnance Survey index card, Recto |
c. 1958 |
Item Level |
|
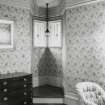 |
On-line Digital Images |
SC 2571232 |
|
Interior-detail of North West alcove in St Gilbert's Bedroom on Second Floor |
1982 |
Item Level |
|
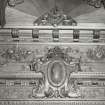 |
On-line Digital Images |
SC 2571236 |
|
Interior-detail of West cornice and monogram in Vestibule |
1982 |
Item Level |
|
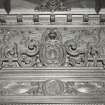 |
On-line Digital Images |
SC 2571237 |
|
Interior-detail of East cornice and monogram in Vestibule |
1982 |
Item Level |
|
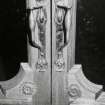 |
On-line Digital Images |
SC 2571238 |
|
Interior-detail of door handles in Vestibule |
1982 |
Item Level |
|
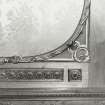 |
On-line Digital Images |
SC 2571239 |
|
Interior-detail of light switches in Ground Floor Drawing Room |
1982 |
Item Level |
|
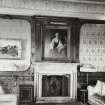 |
On-line Digital Images |
SC 2571240 |
|
Interior-detail of fireplace on West wall of Ground Floor Drawing Room |
1982 |
Item Level |
|
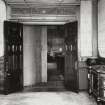 |
On-line Digital Images |
SC 2571241 |
|
Interior-detail of doorway in Ground Floor Drawing Room |
1982 |
Item Level |
|
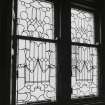 |
On-line Digital Images |
SC 2571242 |
|
Interior-detail of window in North Passage to South of stairway to Basement |
1982 |
Item Level |
|
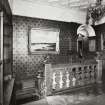 |
On-line Digital Images |
SC 2571243 |
|
Interior-detail of stairway on Ground Floor North corridor leading to Basement Gun Room |
1982 |
Item Level |
|
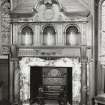 |
On-line Digital Images |
SC 2571244 |
|
Interior-detail of chimneypiece in North wall alcove in Ground Floor Dining Room |
1982 |
Item Level |
|
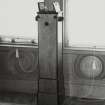 |
On-line Digital Images |
SC 2571245 |
|
Interior-detail of stereoviewer in Ground Floor Library |
1982 |
Item Level |
|
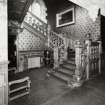 |
On-line Digital Images |
SC 2571246 |
|
Interior-general view of stair on Ground Floor South corridor from South West |
1982 |
Item Level |
|
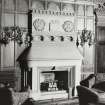 |
On-line Digital Images |
SC 2571247 |
|
Interior-detail of North chimneypiece in Ground Floor Hall |
1982 |
Item Level |
|
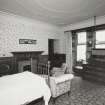 |
On-line Digital Images |
SC 2571248 |
|
Interior-Mrs Carnegie's Bedroom on First Floor from North East |
1982 |
Item Level |
|
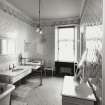 |
On-line Digital Images |
SC 2571249 |
|
Interior-First Floor Nursery bathroom |
1982 |
Item Level |
|
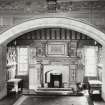 |
On-line Digital Images |
SC 2571250 |
|
Interior-view of North alcove and fireplace in Montrose Room on First Floor |
1982 |
Item Level |
|
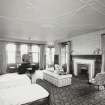 |
On-line Digital Images |
SC 2571251 |
|
Interior-Mrs Carnegie's Bedroom on First Floor from North East |
1982 |
Item Level |
|
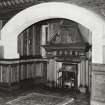 |
On-line Digital Images |
SC 2571252 |
|
Interior-detail of alcove and chimneypiece in Basement Gun Room from South East |
1982 |
Item Level |
|
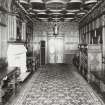 |
On-line Digital Images |
SC 2571253 |
|
Interior-view of Vestibule on Ground Floor from West |
1982 |
Item Level |
|
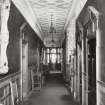 |
On-line Digital Images |
SC 2571254 |
|
Interior-view of South corridor on Ground Floor from East |
1982 |
Item Level |
|
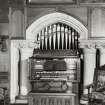 |
On-line Digital Images |
SC 2571255 |
|
Interior-detail of organ in Ground Floor Hall |
1982 |
Item Level |
|
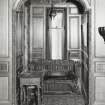 |
On-line Digital Images |
SC 2571256 |
|
Interior-detail of South East window recess in Ground Floor Hall |
1982 |
Item Level |
|
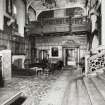 |
On-line Digital Images |
SC 2571257 |
|
Interior-general view of Ground Floor Hall from North West |
1982 |
Item Level |
|