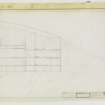 |
On-line Digital Images |
DP 038023 |
Records of Alexander Buchanan Campbell and Partners, architects, Glasgow, Scotland |
Section details of rooms. |
1963 |
Item Level |
|
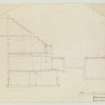 |
On-line Digital Images |
DP 038024 |
Records of Alexander Buchanan Campbell and Partners, architects, Glasgow, Scotland |
Section through tiered seating and pool. |
31/3/1966 |
Item Level |
|
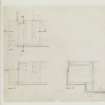 |
On-line Digital Images |
DP 038025 |
Records of Alexander Buchanan Campbell and Partners, architects, Glasgow, Scotland |
Details of section A-A, B-B and ventilation area. |
1966 |
Item Level |
|
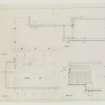 |
On-line Digital Images |
DP 038026 |
Records of Alexander Buchanan Campbell and Partners, architects, Glasgow, Scotland |
Details and sections of ventilation plant. |
18/5/1964 |
Item Level |
|
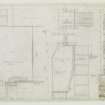 |
On-line Digital Images |
DP 038062 |
Records of Alexander Buchanan Campbell and Partners, architects, Glasgow, Scotland |
Details of pre-cast concrete lintel, plan of mullion, section through sill and section through lintel. |
15/4/1965 |
Item Level |
|
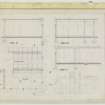 |
On-line Digital Images |
DP 038065 |
Records of Alexander Buchanan Campbell and Partners, architects, Glasgow, Scotland |
Details of male showers. |
15/4/1965 |
Item Level |
|
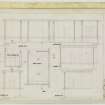 |
On-line Digital Images |
DP 038066 |
Records of Alexander Buchanan Campbell and Partners, architects, Glasgow, Scotland |
Details of female changing, lavatories and showers. |
12/1963 |
Item Level |
|
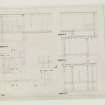 |
On-line Digital Images |
DP 038067 |
Records of Alexander Buchanan Campbell and Partners, architects, Glasgow, Scotland |
Details of male changing lavatories. |
12/1963 |
Item Level |
|
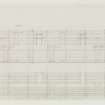 |
On-line Digital Images |
DP 038070 |
Records of Alexander Buchanan Campbell and Partners, architects, Glasgow, Scotland |
Plan and elevation of tiered seating. |
29/10/1966 |
Item Level |
|
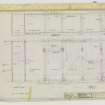 |
On-line Digital Images |
DP 038073 |
Records of Alexander Buchanan Campbell and Partners, architects, Glasgow, Scotland |
Turkish baths: Detail plan and longitudinal section. |
11/1963 |
Item Level |
|
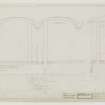 |
On-line Digital Images |
DP 038098 |
Records of Alexander Buchanan Campbell and Partners, architects, Glasgow, Scotland |
Detail of main duct to roof. |
5/12/1963 |
Item Level |
|
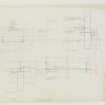 |
On-line Digital Images |
DP 038099 |
Records of Alexander Buchanan Campbell and Partners, architects, Glasgow, Scotland |
Detail of fixing of lights access panel for suspended ceiling. |
24/1/1967 |
Item Level |
|
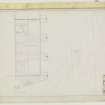 |
On-line Digital Images |
DP 038100 |
Records of Alexander Buchanan Campbell and Partners, architects, Glasgow, Scotland |
Detail of restaurant floor construction. |
12/1963 |
Item Level |
|
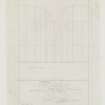 |
On-line Digital Images |
DP 038101 |
Records of Alexander Buchanan Campbell and Partners, architects, Glasgow, Scotland |
Plan and sketch of ducts by north side. |
1963 |
Item Level |
|
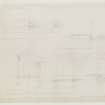 |
On-line Digital Images |
DP 038453 |
Records of Alexander Buchanan Campbell and Partners, architects, Glasgow, Scotland |
Details of catwalk in Roof Space. |
1965 |
Item Level |
|
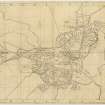 |
On-line Digital Images |
DP 189947 |
Records of Alexander Buchanan Campbell and Partners, architects, Glasgow, Scotland |
Master development plans of East Kilbride, including plan of potential sites for swimming pool. Layout plans of town centre and site plan. Sketch plans and elevations. |
c. 1958 |
Item Level |
|
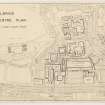 |
On-line Digital Images |
DP 189948 |
Records of Alexander Buchanan Campbell and Partners, architects, Glasgow, Scotland |
Master development plans of East Kilbride, including plan of potential sites for swimming pool. Layout plans of town centre and site plan. Sketch plans and elevations. |
c. 1958 |
Item Level |
|
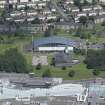 |
On-line Digital Images |
DP 191315 |
RCAHMS Aerial Photography Digital |
Oblique aerial view of The Key Experimental Youth Centre and Dollan Aqua Centre, looking N. |
16/6/2014 |
Item Level |
|
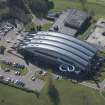 |
On-line Digital Images |
DP 213114 |
RCAHMS Aerial Photography Digital |
Oblique aerial view of Dollan Aqua Centre, looking SSE. |
21/4/2015 |
Item Level |
|
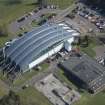 |
On-line Digital Images |
DP 213115 |
RCAHMS Aerial Photography Digital |
Oblique aerial view of Dollan Aqua Centre, looking NE. |
21/4/2015 |
Item Level |
|
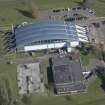 |
On-line Digital Images |
DP 213116 |
RCAHMS Aerial Photography Digital |
Oblique aerial view of Dollan Aqua Centre, looking NNE. |
21/4/2015 |
Item Level |
|
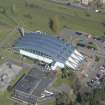 |
On-line Digital Images |
DP 213117 |
RCAHMS Aerial Photography Digital |
Oblique aerial view of Dollan Aqua Centre, looking NNW. |
21/4/2015 |
Item Level |
|
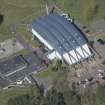 |
On-line Digital Images |
DP 213118 |
RCAHMS Aerial Photography Digital |
Oblique aerial view of Dollan Aqua Centre, looking NW. |
21/4/2015 |
Item Level |
|
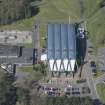 |
On-line Digital Images |
DP 213119 |
RCAHMS Aerial Photography Digital |
Oblique aerial view of Dollan Aqua Centre, looking W. |
21/4/2015 |
Item Level |
|