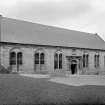|
Photographs and Off-line Digital Images |
A 51658 |
|
Stirling Castle, chapel royal, interior
View during restoration |
1947 |
Item Level |
|
|
Photographs and Off-line Digital Images |
A 51659 |
|
Stirling Castle, chapel royal, interior
View of door at West end |
1947 |
Item Level |
|
|
Photographs and Off-line Digital Images |
A 51660 |
|
Stirling Castle, chapel royal, interior
Detail of paintwork |
10/1947 |
Item Level |
|
|
Photographs and Off-line Digital Images |
A 51661 |
|
Stirling Castle, chapel royal, interior
Detail during restoration |
10/1948 |
Item Level |
|
|
Photographs and Off-line Digital Images |
A 51662 |
|
Stirling Castle, chapel royal, interior
View during restoration |
10/1948 |
Item Level |
|
|
Photographs and Off-line Digital Images |
A 51663 |
|
Stirling Castle, chapel royal, interior
View of South wall during restoration |
10/1948 |
Item Level |
|
|
Photographs and Off-line Digital Images |
A 51664 |
|
Stirling Castle, chapel royal, interior
Detail of South East angle during restoration |
30/4/1951 |
Item Level |
|
|
Photographs and Off-line Digital Images |
A 51665 |
|
Stirling Castle, chapel royal, interior
Detail of South East angle during restoration |
30/4/1951 |
Item Level |
|
|
Photographs and Off-line Digital Images |
A 51666 |
|
Stirling Castle, chapel royal, interior
Detail of paintwork during restoration |
30/4/1951 |
Item Level |
|
|
Photographs and Off-line Digital Images |
A 51667 |
|
Stirling Castle, chapel royal, interior
View of East end during restoration |
30/4/1951 |
Item Level |
|
|
Photographs and Off-line Digital Images |
A 51668 |
|
Stirling Castle, chapel royal, interior
Detail of paintwork on South wall during restoration |
30/4/1951 |
Item Level |
|
|
Photographs and Off-line Digital Images |
A 51669 |
|
Stirling Castle, chapel royal, interior
View of paintwork during restoration |
30/4/1951 |
Item Level |
|
|
Print Room |
STD 136/59 |
Records of the National Art Survey of Scotland, Edinburgh, Scotland |
Plan and elevations.
Insc: 'Chapel Royal; Stirling Castle. 1/8th Scale Plan Elevations'
Signed and dated: 'John Peddie, July 1901' |
7/1901 |
Item Level |
|
|
Print Room |
STD 136/60 |
Records of the National Art Survey of Scotland, Edinburgh, Scotland |
Section, elevation and strip plan of details of facade.
Insc: 'Chapel Royal; Stirling Castle. Half Inch details of Front'
Signed and dated: 'R Campbell, July 1901' |
7/1901 |
Item Level |
|
|
Print Room |
STD 136/61 |
Records of the National Art Survey of Scotland, Edinburgh, Scotland |
Details of entrance door and window.
Insc: 'Chapel Royal, Stirling: 1/4 F S Details of Entrance. Door and window'
Signed and dated: 'R Campbell, July 1901'
|
7/1901 |
Item Level |
|
|
Prints and Drawings |
STD 136/62 |
Records of the Royal Commission on the Ancient and Historical Monuments of Scotland (RCAHMS), Edinbu |
Plan showing different building phases and earlier foundations.
Initialled: 'C.S.T.C.' |
c. 1950 |
Item Level |
|
|
Photographs and Off-line Digital Images |
E 82865 PO |
|
Stirling Castle, chapel royal
Detail of entrance doorway |
5/6/1958 |
Item Level |
|
|
Photographs and Off-line Digital Images |
E 82869 PO |
|
Stirling Castle, chapel royal
Detail of columns at entrance-doorway |
5/6/1958 |
Item Level |
|
|
Photographs and Off-line Digital Images |
E 82886 PO |
|
Stirling Castle, chapel royal, interior
Detail of painted decoration on West gable |
c. 1958 |
Item Level |
|
|
Photographs and Off-line Digital Images |
E 82887 PO |
|
Stirling Castle, chapel royal, interior
Detail of painted decoration on West gable |
c. 1958 |
Item Level |
|
|
Photographs and Off-line Digital Images |
E 82921 PO |
Papers of George Hay, architect, Edinburgh, Scotland |
Stirling Castle, chapel royal
View of South facade |
1938 |
Item Level |
|
 |
On-line Digital Images |
SC 800302 |
Records of the National Art Survey of Scotland, Edinburgh, Scotland |
Stirling Castle, chapel royal
View of South facade
Digital image of ST 2395. |
c. 1900 |
Item Level |
|
|
Photographs and Off-line Digital Images |
STD 136/62 P |
Records of the Royal Commission on the Ancient and Historical Monuments of Scotland (RCAHMS), Edinbu |
Photographic copy of drawing showing plan of different building phases and earlier foundations.
|
c. 1950 |
Item Level |
|
|
Photographs and Off-line Digital Images |
ST 1013 |
Records of the Royal Commission on the Ancient and Historical Monuments of Scotland (RCAHMS), Edinbu |
View from S. |
1960 |
Item Level |
|