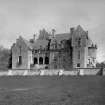 |
On-line Digital Images |
SC 714892 |
|
Ardkinglass
View of North West front |
c. 1908 |
Item Level |
|
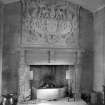 |
On-line Digital Images |
SC 714893 |
|
Ardkinglass, interior.
View of chimney-piece. |
c. 1908 |
Item Level |
|
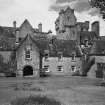 |
On-line Digital Images |
SC 732517 |
Records of the Scottish National Buildings Record, Edinburgh, Scotland |
View of South East front of Ardkinglas House, Argyll.
|
17/5/1957 |
Item Level |
|
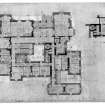 |
On-line Digital Images |
SC 732518 |
Records of Lorimer and Matthew, architects, Edinburgh, Scotland |
Principal floor plan, with measurements.
Ink and wash. Scale 1/8".
Scanned image of AGD 41/25 P. |
1906 |
Item Level |
|
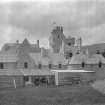 |
On-line Digital Images |
SC 732520 |
|
View from South East during construction.
Scanned image of AG 9182. |
1908 |
Item Level |
|
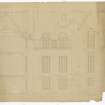 |
On-line Digital Images |
DP 001759 |
Records of Lorimer and Matthew, architects, Edinburgh, Scotland |
Elevation of billiard room. |
1906 |
Item Level |
|
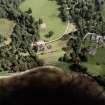 |
On-line Digital Images |
SC 972846 |
RCAHMS Aerial Photography |
Oblique aerial view centred on Ardkinglas House with the steading and remains of the old house adjacent, taken from the NW. |
28/7/1999 |
Item Level |
|
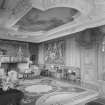 |
On-line Digital Images |
SC 1040371 |
Records of the Scottish National Buildings Record, Edinburgh, Scotland |
View of saloon in Ardkinglas House, Argyll. |
17/5/1957 |
Item Level |
|
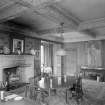 |
On-line Digital Images |
SC 1040377 |
Records of the Scottish National Buildings Record, Edinburgh, Scotland |
Ardkinglas, interior.
View of dining room. |
17/5/1957 |
Item Level |
|
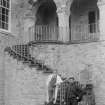 |
On-line Digital Images |
SC 1040378 |
Thomas Hadden |
The loggia and garden stair with Thomas Hadden workmen |
c. 1910 |
Item Level |
|
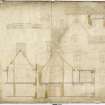 |
On-line Digital Images |
DP 022376 |
Records of Lorimer and Matthew, architects, Edinburgh, Scotland |
House for Sir Andrew Noble.
1/2 section through through lower hall & Sir Andrew's dressing room. |
1906 |
Item Level |
|
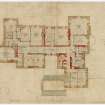 |
On-line Digital Images |
DP 022377 |
Records of Lorimer and Matthew, architects, Edinburgh, Scotland |
House for Sir Andrew Noble.
Floor plan. |
1906 |
Item Level |
|
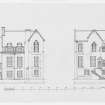 |
On-line Digital Images |
DP 022378 |
Records of Lorimer and Matthew, architects, Edinburgh, Scotland |
House for Sir Andrew Noble.
West & south elevations. |
1906 |
Item Level |
|
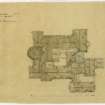 |
On-line Digital Images |
DP 022379 |
Records of Lorimer and Matthew, architects, Edinburgh, Scotland |
House for Sir Andrew Noble.
Plan of roof. |
1906 |
Item Level |
|
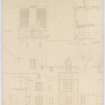 |
On-line Digital Images |
DP 022380 |
Records of Lorimer and Matthew, architects, Edinburgh, Scotland |
House for Sir Andrew Noble.
1/2 detail of North Elevation of Tower and Dining Room Bay. |
4/1906 |
Item Level |
|
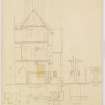 |
On-line Digital Images |
DP 022381 |
Records of Lorimer and Matthew, architects, Edinburgh, Scotland |
House for Sir Andrew Noble.
Elevation and 1/2 detail of Kitchen chimney. |
4/1906 |
Item Level |
|
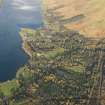 |
On-line Digital Images |
DP 057341 |
RCAHMS Aerial Photography Digital |
General oblique aerial view of the village, taken from the SW. |
31/10/2008 |
Item Level |
|
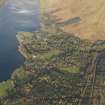 |
On-line Digital Images |
DP 057342 |
RCAHMS Aerial Photography Digital |
General oblique aerial view of the village, taken from the SW. |
31/10/2008 |
Item Level |
|
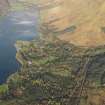 |
On-line Digital Images |
DP 057343 |
RCAHMS Aerial Photography Digital |
General oblique aerial view of the village, taken from the SW. |
31/10/2008 |
Item Level |
|
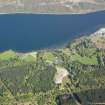 |
On-line Digital Images |
DP 099585 |
RCAHMS Aerial Photography Digital |
General oblique aerial view of Ardkinglas House, Cairndow, and policies, taken from the SSE. |
2/5/2011 |
Item Level |
|
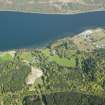 |
On-line Digital Images |
DP 099586 |
RCAHMS Aerial Photography Digital |
General oblique aerial view of Ardkinglas House, Cairndow, and policies, taken from the SSE. |
2/5/2011 |
Item Level |
|
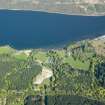 |
On-line Digital Images |
DP 099587 |
RCAHMS Aerial Photography Digital |
General oblique aerial view of Ardkinglas House, Cairndow, and policies, taken from the SSE. |
2/5/2011 |
Item Level |
|
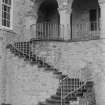 |
On-line Digital Images |
SC 1291630 |
Thomas Hadden |
View of external stair and ironwork on North West front, Ardkinglas House. |
c. 1900 |
Item Level |
|
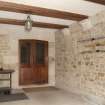 |
On-line Digital Images |
DP 132172 |
Records of the Royal Commission on the Ancient and Historical Monuments of Scotland (RCAHMS), Edinbu |
Interior. Ground floor, entrance porch, view from east |
26/4/2012 |
Item Level |
|