|
Print Room |
SMO G/1/6/17 |
Records of Scott Morton and Company, woodwork designers, Edinburgh, Scotland |
Visual works and furnishings for the Commercial Bank of Scotland, possibly at Glasgow 113-115 Buchanan Street premises.
Photographic view showing clay models of lion and tiger representing Great Britain and India for carved beasts on screen posts. |
1941 |
Item Level |
|
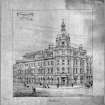 |
On-line Digital Images |
SC 879312 |
Sydney Mitchell and Wilson |
Perspective view showing alternative scheme.
Scanned image of E 11545. |
c. 1885 |
Item Level |
|
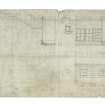 |
On-line Digital Images |
DP 002601 |
Sydney Mitchell and Wilson |
Details of lobby at entrance. |
|
Item Level |
|
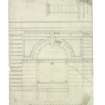 |
On-line Digital Images |
DP 002602 |
Sydney Mitchell and Wilson |
Details of masonry. |
|
Item Level |
|
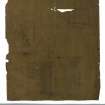 |
On-line Digital Images |
DP 002603 |
Sydney Mitchell and Wilson |
Sections and elevations. |
|
Item Level |
|
|
Photographs and Off-line Digital Images |
DP 002604 |
Sydney Mitchell and Wilson |
Floor plans. |
|
Item Level |
|
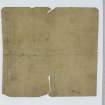 |
On-line Digital Images |
DP 002605 |
Sydney Mitchell and Wilson |
Sketch plans. |
|
Item Level |
|
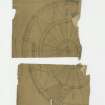 |
On-line Digital Images |
DP 002607 |
Sydney Mitchell and Wilson |
Detail of ceiling. |
|
Item Level |
|
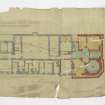 |
On-line Digital Images |
DP 002608 |
Sydney Mitchell and Wilson |
Plan of basement. |
|
Item Level |
|
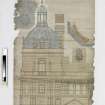 |
On-line Digital Images |
DP 002609 |
Sydney Mitchell and Wilson |
Plans and elevations. |
|
Item Level |
|
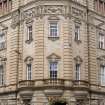 |
On-line Digital Images |
DP 013259 |
Records of the Royal Commission on the Ancient and Historical Monuments of Scotland (RCAHMS), Edinbu |
View from SE |
14/6/2006 |
Item Level |
|
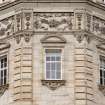 |
On-line Digital Images |
DP 013260 |
Records of the Royal Commission on the Ancient and Historical Monuments of Scotland (RCAHMS), Edinbu |
Detail of triple windows with carved panels above at south east corner |
14/6/2006 |
Item Level |
|
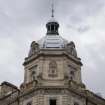 |
On-line Digital Images |
DP 013261 |
Records of the Royal Commission on the Ancient and Historical Monuments of Scotland (RCAHMS), Edinbu |
Detail of dome at south east corner |
14/6/2006 |
Item Level |
|
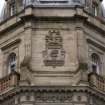 |
On-line Digital Images |
DP 013262 |
Records of the Royal Commission on the Ancient and Historical Monuments of Scotland (RCAHMS), Edinbu |
Detail of decorative plaque below dome on south east corner. |
14/6/2006 |
Item Level |
|
|
Prints and Drawings |
SMW 1880/32/1 |
Sydney Mitchell and Wilson |
Plans of basement, ground, first, mezzanine, second and third floors. Details of front elevation, cupola, joinery and masonry. |
c. 1853 |
Batch Level |
|
|
Prints and Drawings |
SMW 1880/32/2 |
Sydney Mitchell and Wilson |
Details of masonry, structure, east staircase, doors and finishings. |
1854 |
Batch Level |
|
|
Prints and Drawings |
SMW 1880/32/3 |
Sydney Mitchell and Wilson |
Plans, sections and elevations showing details of entrance lobby, ceilings, doors, ornament on impost, masonry and finishes. |
1855 |
Batch Level |
|
|
Prints and Drawings |
SMW 1880/32/4 |
Sydney Mitchell and Wilson |
Plans, sections and elevations of telling room. Elevation and details of building on East side of bank buildings. Details of fireplaces, niche in lobby and masonry. Plans of basement and ground floor showing alterations. |
1856 |
Batch Level |
|
|
Prints and Drawings |
SMW 1880/32/5 |
Sydney Mitchell and Wilson |
Sketch plans and perspective. Details of trusses, doors and corinthian capital. Items of correspondence. |
c. 1853 |
Batch Level |
|
|
Prints and Drawings |
SMW 1880/32/6 |
Sydney Mitchell and Wilson |
Plans, sections and elevations showing alterations and additions including details of structure, roof and foundations. |
1886 |
Batch Level |
|
|
Prints and Drawings |
SMW 1880/32/7 |
Sydney Mitchell and Wilson |
Plans, sections and elevations showing alterations and additions including details of structure, doors, windows, fireplaces, staircase and roof. |
1886 |
Batch Level |
|
|
Prints and Drawings |
SMW 1880/32/8 |
Sydney Mitchell and Wilson |
Plans, sections and elevations showing details of principal staircase, structure, doors, WC's, screens, ground floor and iron doors. |
c. 1886 |
Batch Level |
|
|
Prints and Drawings |
SMW 1880/32/9 |
Sydney Mitchell and Wilson |
Plans, sections and elevations showing details of structure, doors, WC's, screens and joinery. |
c. 1886 |
Batch Level |
|
|
Prints and Drawings |
SMW 1880/32/10 |
Sydney Mitchell and Wilson |
Floor plans including details of heating apparatus and room allocation. Section through principal entrance. Plan and elevation showing counter. |
c. 1887 |
Batch Level |
|