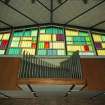 |
On-line Digital Images |
SC 713681 |
Records of the Royal Commission on the Ancient and Historical Monuments of Scotland (RCAHMS), Edinbu |
Main hall, detail of clerestory and organ.
Digital image of D 12011 CN. |
15/4/1997 |
Item Level |
|
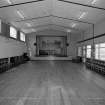 |
On-line Digital Images |
SC 713685 |
Records of the Royal Commission on the Ancient and Historical Monuments of Scotland (RCAHMS), Edinbu |
Large hall, view from South.
Digital image of D 11745. |
15/4/1997 |
Item Level |
|
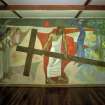 |
On-line Digital Images |
SC 713687 |
Records of the Royal Commission on the Ancient and Historical Monuments of Scotland (RCAHMS), Edinbu |
Main hall, detail of Alberto Morrocco mural on North wall.
Digital image of D 11737 CN. |
15/4/1997 |
Item Level |
|
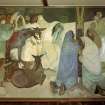 |
On-line Digital Images |
SC 713693 |
Records of the Royal Commission on the Ancient and Historical Monuments of Scotland (RCAHMS), Edinbu |
Main hall, detail of Alberto Morrocco mural on North wall.
|
15/4/1997 |
Item Level |
|
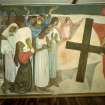 |
On-line Digital Images |
SC 713695 |
Records of the Royal Commission on the Ancient and Historical Monuments of Scotland (RCAHMS), Edinbu |
Main hall, detail of Alberto Morrocco mural on North wall.
Digital image of D 11731 CN. |
15/4/1997 |
Item Level |
|
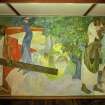 |
On-line Digital Images |
SC 713697 |
Records of the Royal Commission on the Ancient and Historical Monuments of Scotland (RCAHMS), Edinbu |
Main hall, detail of Alberto Morrocco mural on North wall.
Digital image of D 11733 CN. |
15/4/1997 |
Item Level |
|
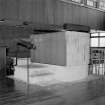 |
On-line Digital Images |
SC 713698 |
Records of the Royal Commission on the Ancient and Historical Monuments of Scotland (RCAHMS), Edinbu |
Main hall, detail of pulpit.
Digital image of D 11724. |
15/4/1997 |
Item Level |
|
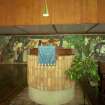 |
On-line Digital Images |
SC 713700 |
Records of the Royal Commission on the Ancient and Historical Monuments of Scotland (RCAHMS), Edinbu |
Main hall, detail of pulpit.
Digital image of D 11723 CN. |
15/4/1997 |
Item Level |
|
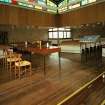 |
On-line Digital Images |
SC 713701 |
Records of the Royal Commission on the Ancient and Historical Monuments of Scotland (RCAHMS), Edinbu |
Main hall, detail of chancel furniture.
Digital image of D 11720 CN. |
15/4/1997 |
Item Level |
|
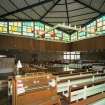 |
On-line Digital Images |
SC 713702 |
Records of the Royal Commission on the Ancient and Historical Monuments of Scotland (RCAHMS), Edinbu |
Main hall, view from North West showing chancel light rail.
Digital image of D 11710 CN. |
15/4/1997 |
Item Level |
|
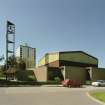 |
On-line Digital Images |
SC 713703 |
Records of the Royal Commission on the Ancient and Historical Monuments of Scotland (RCAHMS), Edinbu |
View of East front of church from South East.
|
15/4/1997 |
Item Level |
|
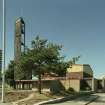 |
On-line Digital Images |
SC 713704 |
Records of the Royal Commission on the Ancient and Historical Monuments of Scotland (RCAHMS), Edinbu |
View from South South East
|
15/4/1997 |
Item Level |
|
|
Prints and Drawings |
WHS 31/1 |
Wheeler and Sproson |
Galashiels, Langlee, St John's Church.
Design drawings: plans.
Main plan. Basement plan. South elevation. |
18/2/1968 |
Item Level |
|
|
Prints and Drawings |
WHS 33/1 |
Wheeler and Sproson |
Sketch plans.
Site plan. Floor plan. Plan showing arrangement for Communion service. |
27/5/1959 |
Item Level |
|
|
Prints and Drawings |
WHS 33/3 |
Wheeler and Sproson |
Perspective of entrance front. |
7/1959 |
Item Level |
|
|
Prints and Drawings |
WHS 33/4 |
Wheeler and Sproson |
Bird's-eye view. |
7/1959 |
Item Level |
|
|
Prints and Drawings |
WHS 33/5 |
Wheeler and Sproson |
Revised feu plan. |
9/11/1959 |
Item Level |
|
|
Prints and Drawings |
WHS 33/6 |
Wheeler and Sproson |
Floor plan. |
c. 1960 |
Item Level |
|
|
Prints and Drawings |
WHS 33/7 |
Wheeler and Sproson |
Section A-A. Section B-B. South elevation. West elevation. |
c. 1960 |
Item Level |
|
|
Print Room |
WHS 33/8 PO |
Wheeler and Sproson |
Photographic view of display board, representing entrance elevation design and three views of a model. |
c. 1960 |
Item Level |
|
|
Print Room |
WHS 33/13 |
Wheeler and Sproson |
Photographic view of pre-formed steel tower arriving for erection.
Wheeler & Sproson stamp on reverse. Labelled 'Delivery of the pre-formed steel tower prior to erection'. |
2/1961 |
Item Level |
|
|
Print Room |
WHS 33/25 |
Wheeler and Sproson |
Photographic view of completed campanile and adjacent block of flats. |
c. 1961 |
Item Level |
|
|
Print Room |
WHS 33/27 PO |
Wheeler and Sproson |
Photographic view of preaching hall interior, looking North towards chancel, before installation of stained glass and Alberto Morrocco's mural.
Wheeler & Sproson stamp on reverse. Labelled 'Interior looking towards Chancel'. |
c. 1961 |
Item Level |
|
|
Prints and Drawings |
WHS 33/2 |
Wheeler and Sproson |
Elevations and sections.
Section A-A. Section B-B. South elevation. West elevation. |
30/6/1959 |
Item Level |
|