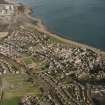 |
On-line Digital Images |
SC 1672467 |
RCAHMS Aerial Photography |
Oblique aerial view of Dysart centred on the village housing redevelopment designed by Wheeler and Sproson in 1958-71, and recorded as part of the Wheeler and Sproson Project and a Threatened Building Survey completed in 1997. Taken from the W. |
18/3/1998 |
Item Level |
|
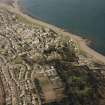 |
On-line Digital Images |
SC 1672468 |
RCAHMS Aerial Photography |
Oblique aerial view of Dysart centred on the village housing redevelopment designed by Wheeler and Sproson in 1958-71, and recorded as part of the Wheeler and Sproson Project and a Threatened Building Survey completed in 1997. Taken from the WSW. |
18/3/1998 |
Item Level |
|
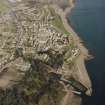 |
On-line Digital Images |
SC 1672469 |
RCAHMS Aerial Photography |
Oblique aerial view of Dysart centred on the village housing redevelopment designed by Wheeler and Sproson in 1958-71, and recorded as part of the Wheeler and Sproson Project and a Threatened Building Survey completed in 1997. Taken from the SW. |
18/3/1998 |
Item Level |
|
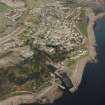 |
On-line Digital Images |
SC 1672470 |
RCAHMS Aerial Photography |
Oblique aerial view of Dysart centred on the village housing redevelopment designed by Wheeler and Sproson in 1958-71, and recorded as part of the Wheeler and Sproson Project and a Threatened Building Survey completed in 1997. Taken from the SSW. |
18/3/1998 |
Item Level |
|
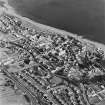 |
On-line Digital Images |
SC 1672495 |
RCAHMS Aerial Photography |
Oblique aerial view of Dysart centred on the village housing redevelopment designed by Wheeler and Sproson in 1958-71, and recorded as part of the Wheeler and Sproson Project and a Threatened Building Survey completed in 1997. Taken from the W. |
18/3/1998 |
Item Level |
|
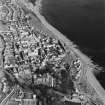 |
On-line Digital Images |
SC 1672496 |
RCAHMS Aerial Photography |
Oblique aerial view of Dysart centred on the village housing redevelopment designed by Wheeler and Sproson in 1958-71, and recorded as part of the Wheeler and Sproson Project and a Threatened Building Survey completed in 1997. Taken from the SW. |
18/3/1998 |
Item Level |
|
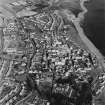 |
On-line Digital Images |
SC 1672497 |
RCAHMS Aerial Photography |
Oblique aerial view of Dysart centred on the village housing redevelopment designed by Wheeler and Sproson in 1958-71, and recorded as part of the Wheeler and Sproson Project and a Threatened Building Survey completed in 1997. Taken from the SSW. |
18/3/1998 |
Item Level |
|
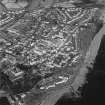 |
On-line Digital Images |
SC 1672498 |
RCAHMS Aerial Photography |
Oblique aerial view of Dysart centred on the village housing redevelopment designed by Wheeler and Sproson in 1958-71, and recorded as part of the Wheeler and Sproson Project and a Threatened Building Survey completed in 1997. Taken from the S. |
18/3/1998 |
Item Level |
|
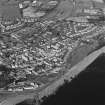 |
On-line Digital Images |
SC 1672499 |
RCAHMS Aerial Photography |
Oblique aerial view of Dysart centred on the village housing redevelopment designed by Wheeler and Sproson in 1958-71, and recorded as part of the Wheeler and Sproson Project and a Threatened Building Survey completed in 1997. Taken from the SSE. |
18/3/1998 |
Item Level |
|
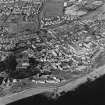 |
On-line Digital Images |
SC 1672500 |
RCAHMS Aerial Photography |
Oblique aerial view of Dysart centred on the village housing redevelopment designed by Wheeler and Sproson in 1958-71, and recorded as part of the Wheeler and Sproson Project and a Threatened Building Survey completed in 1997. Taken from the SE. |
18/3/1998 |
Item Level |
|
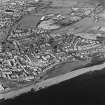 |
On-line Digital Images |
SC 1672501 |
RCAHMS Aerial Photography |
Oblique aerial view of Dysart centred on the village housing redevelopment designed by Wheeler and Sproson in 1958-71, and recorded as part of the Wheeler and Sproson Project and a Threatened Building Survey completed in 1997. Taken from the ESE. |
18/3/1998 |
Item Level |
|
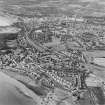 |
On-line Digital Images |
SC 1672502 |
RCAHMS Aerial Photography |
Oblique aerial view of Dysart centred on the village housing redevelopment designed by Wheeler and Sproson in 1958-71, and recorded as part of the Wheeler and Sproson Project and a Threatened Building Survey completed in 1997. Taken from the ENE. |
18/3/1998 |
Item Level |
|
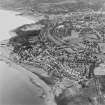 |
On-line Digital Images |
SC 1672503 |
RCAHMS Aerial Photography |
Oblique aerial view of Dysart centred on the village housing redevelopment designed by Wheeler and Sproson in 1958-71, and recorded as part of the Wheeler and Sproson Project and a Threatened Building Survey completed in 1997. Taken from the NE. |
18/3/1998 |
Item Level |
|
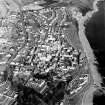 |
On-line Digital Images |
SC 1737814 |
RCAHMS Aerial Photography |
Oblique aerial view of Dysart centred on the village housing redevelopment designed by Wheeler and Sproson in 1958-71, and recorded as part of the Wheeler and Sproson Project and a Threatened Building Survey completed in 1997. Taken from the W. |
18/3/1998 |
Item Level |
|