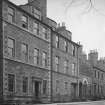 |
On-line Digital Images |
DP 009324 |
Records of Edinburgh Photographic Society, Edinburgh, Scotland |
Photograph of Nos 22, 23a, 23 and 24 George Square
|
1913 |
Item Level |
|
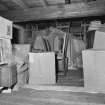 |
On-line Digital Images |
SC 1157546 |
|
Interior view of the attic filled with boxes and chairs seen from the hatch. |
28/4/1993 |
Item Level |
|
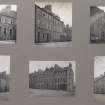 |
On-line Digital Images |
DP 088690 |
Records of Edinburgh Photographic Society, Edinburgh, Scotland |
Card folder containing photographs of George Square. Front cover has pencil notes describing the photographs inside.
Edinburgh Photographic Society Survey of Edinburgh District, Ward XIV George Square. |
1913 |
Item Level |
|
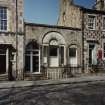 |
On-line Digital Images |
SC 2647077 |
|
View of the front facade seen from the East. |
28/4/1993 |
Item Level |
|
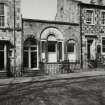 |
On-line Digital Images |
SC 2647078 |
|
View of the front facade seen from the East. |
28/4/1993 |
Item Level |
|
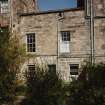 |
On-line Digital Images |
SC 2647079 |
|
View of the rear of the building seen from the West. |
28/4/1993 |
Item Level |
|
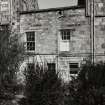 |
On-line Digital Images |
SC 2647080 |
|
View of the rear of the building seen from the West. |
28/4/1993 |
Item Level |
|
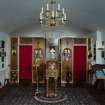 |
On-line Digital Images |
SC 2647081 |
|
Interior view of the chapel seen from the West; this is the ground floor principal room with an inserted vaulted ceiling. |
28/4/1993 |
Item Level |
|
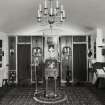 |
On-line Digital Images |
SC 2647082 |
|
Interior view of the chapel seen from the West; this is the ground floor principal room with an inserted vaulted ceiling. |
28/4/1993 |
Item Level |
|
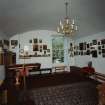 |
On-line Digital Images |
SC 2647083 |
|
Interior view of the chapel seen from the East; this is the ground floor principal room with an inserted vaulted ceiling. |
28/4/1993 |
Item Level |
|
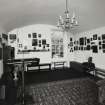 |
On-line Digital Images |
SC 2647084 |
|
Interior view of the chapel seen from the East; this is the ground floor principal room with an inserted vaulted ceiling. |
28/4/1993 |
Item Level |
|
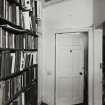 |
On-line Digital Images |
SC 2647085 |
|
Interior view of the hall seen from the East. |
28/4/1993 |
Item Level |
|
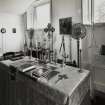 |
On-line Digital Images |
SC 2647086 |
|
Interior view of the altar table at the East end of the chapel. |
28/4/1993 |
Item Level |
|
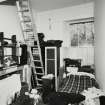 |
On-line Digital Images |
SC 2647087 |
|
Interior view of the rear ground floor bedroom seen from the East. |
28/4/1993 |
Item Level |
|
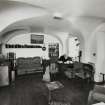 |
On-line Digital Images |
SC 2647088 |
|
Interior view of the vaulted room to the West in the basement seen from the North. |
28/4/1993 |
Item Level |
|
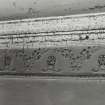 |
On-line Digital Images |
SC 2647089 |
|
Detail of the cornice in the attic, previously in the original ground floor principal room. |
28/4/1993 |
Item Level |
|
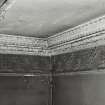 |
On-line Digital Images |
SC 2647090 |
|
Interior view of the cornice in the attic, originally in the principal room on the ground floor and in disrepair. |
28/4/1993 |
Item Level |
|