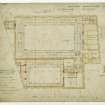 |
On-line Digital Images |
SC 868547 |
City of Edinburgh Council Architectural Drawings and Photographs |
Plan of Bath Level at public baths, Infirmary Street, Edinburgh.
u.s. Dated "City Chambers February 1886"
Plan referred to in offer of 1 & 2 March 1886 signed by mason, Geo Gilroy & Co; joiner, Brunnie S Scott; plumber, Morrison & Hume; plasterer, John Ross; slater, T Lamb & Sons; engineers, Mackenzie & Moncur, A Bell & Son. The black scale on the left hand side is in inches. |
2/1886 |
Item Level |
|
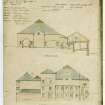 |
On-line Digital Images |
SC 868552 |
City of Edinburgh Council Architectural Drawings and Photographs |
East and West Elevations of public baths, Infirmary Street, Edinburgh. Sheet 6 of a set of 16 drawings. The black scale at the top is in inches.
|
2/1886 |
Item Level |
|
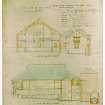 |
On-line Digital Images |
SC 868567 |
City of Edinburgh Council Architectural Drawings and Photographs |
Sections of public baths, Infirmary Street, Edinburgh.
u.s. Dated "City Chambers February 1886"
Plan referred to in offer of 1 & 2 March 1886 signed by mason, Geo Gilroy & Co; joiner, Brunnie S Scott; plumber, Morrison & Hume; plasterer, John Ross; slater, T Lamb & Sons; engineers, Mackenzie & Moncur, A Bell & Son. The black scale at the top is in inches. |
2/1886 |
Item Level |
|
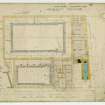 |
On-line Digital Images |
SC 868587 |
City of Edinburgh Council Architectural Drawings and Photographs |
Ground floor plan of public baths, Infirmary Street, Edinburgh.
u.s. Dated "City Chambers February 1886"
Plan referred to in offer of 1 & 2 March 1886 signed by mason, Geo Gilroy & Co; joiner, Brunnie S Scott; plumber, Morrison & Hume; plasterer, John Ross; slater, T Lamb & Sons; engineers, Mackenzie & Moncur, A Bell & Son. The black scale on the right hand side is in inches. |
2/1886 |
Item Level |
|
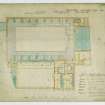 |
On-line Digital Images |
SC 868592 |
City of Edinburgh Council Architectural Drawings and Photographs |
Upper floor plan of public baths, Infirmary Street, Edinburgh.
u.s. Dated "City Chambers February 1886"
Plan referred to in offer of 1 & 2 March 1886 signed by mason, Geo Gilroy & Co; joiner, Brunnie S Scott; plumber, Morrison & Hume; plasterer, John Ross; slater, T Lamb & Sons; engineers, Mackenzie & Moncur, A Bell & Son. The black scale on the right hand side is in inches. |
2/1886 |
Item Level |
|
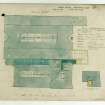 |
On-line Digital Images |
SC 868594 |
City of Edinburgh Council Architectural Drawings and Photographs |
Roof plan of public baths, Infirmary Street, Edinburgh.
u.s. Dated "City Chambers February 1886"
Plan referred to in offer of 1 & 2 March 1886 signed by mason, Geo Gilroy & Co; joiner, Brunnie S Scott; plumber, Morrison & Hume; plasterer, John Ross; slater, T Lamb & Sons; engineers, Mackenzie & Moncur, A Bell & Son |
2/1886 |
Item Level |
|
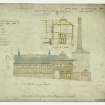 |
On-line Digital Images |
SC 868600 |
City of Edinburgh Council Architectural Drawings and Photographs |
Section and front elevation of public baths, Infirmary Street, Edinburgh.
u.s. Dated "City Chambers February 1886"
Plan referred to in offer of 1 & 2 March 1886 signed by mason, Geo Gilroy & Co; joiner, Brunnie S Scott; plumber, Morrison & Hume; plasterer, John Ross; slater, T Lamb & Sons; engineers, Mackenzie & Moncur, A Bell & Son. The black scale on the right hand side is in inches. |
2/1886 |
Item Level |
|
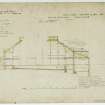 |
On-line Digital Images |
SC 868602 |
City of Edinburgh Council Architectural Drawings and Photographs |
Section of of public baths, Infirmary Street, Edinburgh.
u.s. Dated "City Chambers February 1886"
Plan referred to in offer of 1 & 2 March 1886 signed by mason, Geo Gilroy & Co; joiner, Brunnie S Scott; plumber, Morrison & Hume; plasterer, John Ross; slater, T Lamb & Sons; engineers, Mackenzie & Moncur, A Bell & Son. The black scale at the right hand side is in inches. |
2/1886 |
Item Level |
|
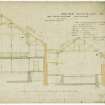 |
On-line Digital Images |
SC 868605 |
City of Edinburgh Council Architectural Drawings and Photographs |
Sections through roofs of public baths, Infirmary Street, Edinburgh.
u.s. Dated "City Chambers February 1886"
Plan referred to in offer of 1 & 2 March 1886 signed by mason, Geo Gilroy & Co; joiner, Brunnie S Scott; plumber, Morrison & Hume; plasterer, John Ross; slater, T Lamb & Sons; engineers, Mackenzie & Moncur, A Bell & Son. The black scale on the right hand side is in inches. |
2/1886 |
Item Level |
|
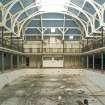 |
On-line Digital Images |
DP 015889 |
Records of the Royal Commission on the Ancient and Historical Monuments of Scotland (RCAHMS), Edinbu |
Interior. Main pool |
2/11/2006 |
Item Level |
|
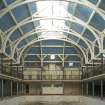 |
On-line Digital Images |
DP 015890 |
Records of the Royal Commission on the Ancient and Historical Monuments of Scotland (RCAHMS), Edinbu |
Interior view of main pool, Infirmary Street baths, Edinburgh. This is now the Dovecot Studios. |
2/11/2006 |
Item Level |
|
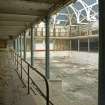 |
On-line Digital Images |
DP 015891 |
Records of the Royal Commission on the Ancient and Historical Monuments of Scotland (RCAHMS), Edinbu |
Interior. Main pool |
2/11/2006 |
Item Level |
|
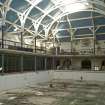 |
On-line Digital Images |
DP 015892 |
Records of the Royal Commission on the Ancient and Historical Monuments of Scotland (RCAHMS), Edinbu |
Interior. Main pool |
2/11/2006 |
Item Level |
|
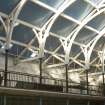 |
On-line Digital Images |
DP 015893 |
Records of the Royal Commission on the Ancient and Historical Monuments of Scotland (RCAHMS), Edinbu |
Interior. Main pool. Gallery and roof structure |
2/11/2006 |
Item Level |
|
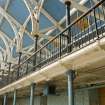 |
On-line Digital Images |
DP 015894 |
Records of the Royal Commission on the Ancient and Historical Monuments of Scotland (RCAHMS), Edinbu |
Interior. Main pool. Gallery and roof structure |
2/11/2006 |
Item Level |
|
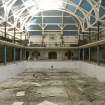 |
On-line Digital Images |
DP 015895 |
Records of the Royal Commission on the Ancient and Historical Monuments of Scotland (RCAHMS), Edinbu |
Interior. Main pool at Infirmary Street Baths, Edinburgh. |
2/11/2006 |
Item Level |
|
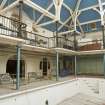 |
On-line Digital Images |
DP 015896 |
Records of the Royal Commission on the Ancient and Historical Monuments of Scotland (RCAHMS), Edinbu |
Interior. Main pool. SE Corner. Detail |
2/11/2006 |
Item Level |
|
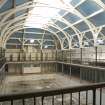 |
On-line Digital Images |
DP 015897 |
Records of the Royal Commission on the Ancient and Historical Monuments of Scotland (RCAHMS), Edinbu |
Interior. Main pool. Elevated view. |
2/11/2006 |
Item Level |
|
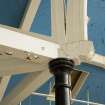 |
On-line Digital Images |
DP 015898 |
Records of the Royal Commission on the Ancient and Historical Monuments of Scotland (RCAHMS), Edinbu |
Interior. Main pool. Column head and roof sructure. Detail |
2/11/2006 |
Item Level |
|
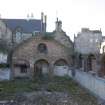 |
On-line Digital Images |
DP 015899 |
Records of the Royal Commission on the Ancient and Historical Monuments of Scotland (RCAHMS), Edinbu |
Ladies pool |
2/11/2006 |
Item Level |
|
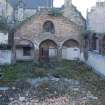 |
On-line Digital Images |
DP 015900 |
Records of the Royal Commission on the Ancient and Historical Monuments of Scotland (RCAHMS), Edinbu |
Ladies pool |
2/11/2006 |
Item Level |
|
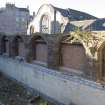 |
On-line Digital Images |
DP 015901 |
Records of the Royal Commission on the Ancient and Historical Monuments of Scotland (RCAHMS), Edinbu |
Ladies pool. Window arcade. Detail |
2/11/2006 |
Item Level |
|
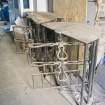 |
On-line Digital Images |
DP 015902 |
Records of the Royal Commission on the Ancient and Historical Monuments of Scotland (RCAHMS), Edinbu |
Interior. Entrance hall. Turnstiles. Detail |
2/11/2006 |
Item Level |
|
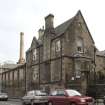 |
On-line Digital Images |
DP 015907 |
Records of the Royal Commission on the Ancient and Historical Monuments of Scotland (RCAHMS), Edinbu |
Infirmary Street Baths, Edinburgh. View from W. |
2/11/2006 |
Item Level |
|