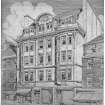 |
On-line Digital Images |
SC 685044 |
Records of Dunn and Findlay, architects, Edinburgh, Scotland |
Edinburgh, 14 Frederick Street, Ladies Club.
Perspective view of street facade.
Signed: 'James B. Dunn, architect, F.R.I.B.A.'
Scanned image of D 64998.
|
c. 1929 |
Item Level |
|
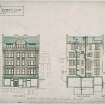 |
On-line Digital Images |
SC 709992 |
Records of Dunn and Findlay, architects, Edinburgh, Scotland |
Edinburgh, 5-7 Frederick Street, Queen's Club.
Photographic copy of drawing showing front and back elevations.
Titled: 'The 'Queens' Club Nos 5 & 7 Frederick Street Drawing No 4.'
Insc: 42 Frederick St. Edinr May 1903'. |
5/1903 |
Item Level |
|
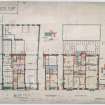 |
On-line Digital Images |
SC 709994 |
Records of Dunn and Findlay, architects, Edinburgh, Scotland |
Edinburgh, 5-7 Frederick Street, Queen's Club.
Photographic copy of drawing showing ground and first floor plans.
Titled: 'The 'Queens' Club Nos 5 to 7 Frederick Street Drawing No 1'.
Insc: '42 Frederick St Edinr May 1903'. |
5/1903 |
Item Level |
|
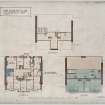 |
On-line Digital Images |
SC 709996 |
Records of Dunn and Findlay, architects, Edinburgh, Scotland |
Edinburgh, 5-7 Frederick Street, Queen's Club.
Photographic copy of drawing showing cistern room, fourth floor and roof plans.
Titled: 'The 'Queens' Club Nos 5 & 7 Frederick Street. Drawing No 3.'
Insc: '42 Frederick St. Edinr April 1903'. |
4/1903 |
Item Level |
|
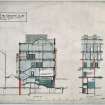 |
On-line Digital Images |
SC 709998 |
Records of Dunn and Findlay, architects, Edinburgh, Scotland |
Edinburgh, 5-7 Frederick Street, Queen's Club.
Photographic copy of drawing showing sections BB and CC.
Titled: 'The 'Queens' Club Nos 5 & 7 Frederick Street Drawing No 5'.
Insc: 42 Frederick St Edinr May 1903'. |
5/1903 |
Item Level |
|
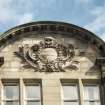 |
On-line Digital Images |
SC 1226368 |
Public Monuments and Sculpture Association (PMSA), Edinburgh Regional Archive |
View of grotesque mask and cartouche in gable. |
22/8/2002 |
Item Level |
|
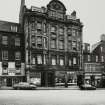 |
On-line Digital Images |
SC 2646692 |
|
View from North West |
31/5/1984 |
Item Level |
|
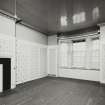 |
On-line Digital Images |
SC 2646693 |
|
1st floor South West Apartment, view from North East |
31/5/1984 |
Item Level |
|
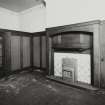 |
On-line Digital Images |
SC 2646694 |
|
1st floor North East apartment, view from South East |
31/5/1984 |
Item Level |
|
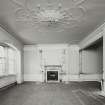 |
On-line Digital Images |
SC 2646695 |
|
1st floor North West apartment, view from South |
31/5/1984 |
Item Level |
|
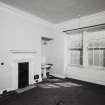 |
On-line Digital Images |
SC 2646696 |
|
2nd floor North East room, view from South West |
31/5/1984 |
Item Level |
|
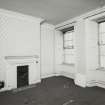 |
On-line Digital Images |
SC 2646697 |
|
2nd floor central room, view from North East |
31/5/1984 |
Item Level |
|
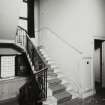 |
On-line Digital Images |
SC 2646698 |
|
Staircase and hall 1st floor, view from West |
31/5/1984 |
Item Level |
|
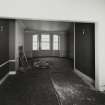 |
On-line Digital Images |
SC 2646699 |
|
2nd floor South room, view from East |
31/5/1984 |
Item Level |
|
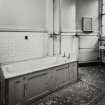 |
On-line Digital Images |
SC 2646700 |
|
2nd floor South East bathroom, view from West |
31/5/1984 |
Item Level |
|
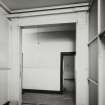 |
On-line Digital Images |
SC 2646701 |
|
3rd floor hall, view from East |
31/5/1984 |
Item Level |
|
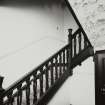 |
On-line Digital Images |
SC 2646702 |
|
North staircase 2nd floor, view from South East |
31/5/1984 |
Item Level |
|
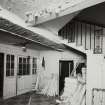 |
On-line Digital Images |
SC 2646703 |
|
Staircase hall, mezzanine floor VIEW FROM SOUTH |
31/5/1984 |
Item Level |
|






