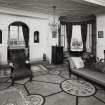 |
On-line Digital Images |
SC 2657829 |
|
Interior-view of Drawing Room from North East. |
20/1/1994 |
Item Level |
|
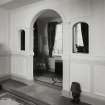 |
On-line Digital Images |
SC 2657830 |
|
Interior-view of Boudoir at South East corner of Drawing Room from North West. |
20/1/1994 |
Item Level |
|
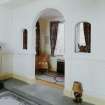 |
On-line Digital Images |
SC 2657831 |
|
Interior-view of Boudoir at South East corner of Drawing Room from North West. |
20/1/1994 |
Item Level |
|
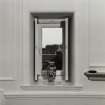 |
On-line Digital Images |
SC 2657832 |
|
Interior-detail of small window to left of fireplace in Drawing Room. |
20/1/1994 |
Item Level |
|
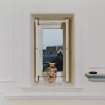 |
On-line Digital Images |
SC 2657833 |
|
Interior-detail of small window to left of fireplace in Drawing Room. |
20/1/1994 |
Item Level |
|
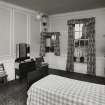 |
On-line Digital Images |
SC 2657834 |
|
Interior-view of original Dining Room (now Bedroom) from East. |
20/1/1994 |
Item Level |
|
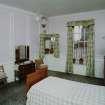 |
On-line Digital Images |
SC 2657835 |
|
Interior-view of original Dining Room (now Bedroom) from East. |
20/1/1994 |
Item Level |
|
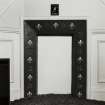 |
On-line Digital Images |
SC 2657836 |
|
Interior-detail of fireplace in original Dining Room (now Bedroom). |
20/1/1994 |
Item Level |
|
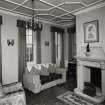 |
On-line Digital Images |
SC 2657837 |
|
Interior-general view of original Hall from North East. |
20/1/1994 |
Item Level |
|
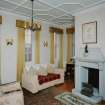 |
On-line Digital Images |
SC 2657838 |
|
Interior-general view of original Hall from North East. |
20/1/1994 |
Item Level |
|
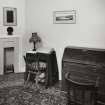 |
On-line Digital Images |
SC 2657839 |
|
Interior-view of North wall in Study from South. |
20/1/1994 |
Item Level |
|
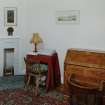 |
On-line Digital Images |
SC 2657840 |
|
Interior-view of North wall in Study from South. |
20/1/1994 |
Item Level |
|
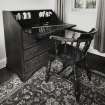 |
On-line Digital Images |
SC 2657841 |
|
Interior-detail of Geddes' desk (open) in Study. |
20/1/1994 |
Item Level |
|
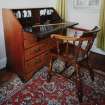 |
On-line Digital Images |
SC 2657842 |
|
Interior-detail of Geddes' desk (open) in Study. |
20/1/1994 |
Item Level |
|
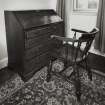 |
On-line Digital Images |
SC 2657843 |
|
Interior-detail of Geddes' desk (closed) in Study. |
20/1/1994 |
Item Level |
|
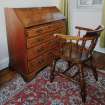 |
On-line Digital Images |
SC 2657844 |
|
Interior-detail of Geddes' desk (closed) in Study. |
20/1/1994 |
Item Level |
|
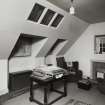 |
On-line Digital Images |
SC 2657845 |
|
Interior-general view of Geddes Studio from North East. |
20/1/1994 |
Item Level |
|
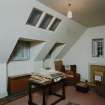 |
On-line Digital Images |
SC 2657846 |
|
Interior-general view of Geddes Studio from North East. |
20/1/1994 |
Item Level |
|
|
All Other |
551 1/128/25/6/7/2 |
Records of the Royal Commission on the Ancient and Historical Monuments of Scotland (RCAHMS), Edinbu |
Survey of Patrick Geddes' flat, 14 Ramsay Gardens, Edinburgh |
|
Sub-Group Level |
|
|
All Other |
551 359/3/92 |
General Collection |
A set of 6 photographs of general views around Edinburgh |
c. 1930 |
Sub-Group Level |
|