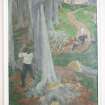 |
On-line Digital Images |
DP 081656 |
Records of the Royal Commission on the Ancient and Historical Monuments of Scotland (RCAHMS), Edinbu |
Interior. 3rd floor. Back drawing room. Painted wall panel. Detail |
22/6/2010 |
Item Level |
|
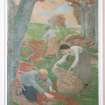 |
On-line Digital Images |
DP 081657 |
Records of the Royal Commission on the Ancient and Historical Monuments of Scotland (RCAHMS), Edinbu |
Interior. 3rd floor. Back drawing room. Painted wall panel. Detail |
22/6/2010 |
Item Level |
|
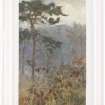 |
On-line Digital Images |
DP 081658 |
Records of the Royal Commission on the Ancient and Historical Monuments of Scotland (RCAHMS), Edinbu |
Interior. 3rd floor. Back drawing room. Painted wall panel. Detail |
22/6/2010 |
Item Level |
|
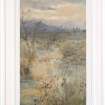 |
On-line Digital Images |
DP 081659 |
Records of the Royal Commission on the Ancient and Historical Monuments of Scotland (RCAHMS), Edinbu |
Interior. 3rd floor. Back drawing room. Painted wall panel. Detail |
22/6/2010 |
Item Level |
|
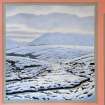 |
On-line Digital Images |
DP 081660 |
Records of the Royal Commission on the Ancient and Historical Monuments of Scotland (RCAHMS), Edinbu |
Interior. 3rd floor. Dining room. Painted wall panel. Detail |
22/6/2010 |
Item Level |
|
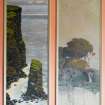 |
On-line Digital Images |
DP 081661 |
Records of the Royal Commission on the Ancient and Historical Monuments of Scotland (RCAHMS), Edinbu |
Interior. 3rd floor. Dining room. Painted wall panel. Detail |
22/6/2010 |
Item Level |
|
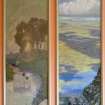 |
On-line Digital Images |
DP 081662 |
Records of the Royal Commission on the Ancient and Historical Monuments of Scotland (RCAHMS), Edinbu |
Interior. 3rd floor. Dining room. Painted wall panel. Detail |
22/6/2010 |
Item Level |
|
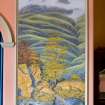 |
On-line Digital Images |
DP 081663 |
Records of the Royal Commission on the Ancient and Historical Monuments of Scotland (RCAHMS), Edinbu |
Interior. 3rd floor. Dining room. Painted wall panel. Detail |
22/6/2010 |
Item Level |
|
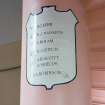 |
On-line Digital Images |
DP 081664 |
Records of the Royal Commission on the Ancient and Historical Monuments of Scotland (RCAHMS), Edinbu |
Interior. Stair entrance tower. Painted occupant list. Detail |
22/6/2010 |
Item Level |
|
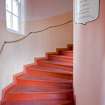 |
On-line Digital Images |
DP 081665 |
Records of the Royal Commission on the Ancient and Historical Monuments of Scotland (RCAHMS), Edinbu |
Interior. Stair entrance tower. |
22/6/2010 |
Item Level |
|
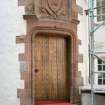 |
On-line Digital Images |
DP 081666 |
Records of the Royal Commission on the Ancient and Historical Monuments of Scotland (RCAHMS), Edinbu |
Stair entrance tower. Main door. Detail |
22/6/2010 |
Item Level |
|
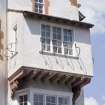 |
On-line Digital Images |
DP 081667 |
Records of the Royal Commission on the Ancient and Historical Monuments of Scotland (RCAHMS), Edinbu |
Cantilevered boudoir. Detail |
22/6/2010 |
Item Level |
|
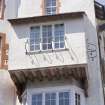 |
On-line Digital Images |
DP 081668 |
Records of the Royal Commission on the Ancient and Historical Monuments of Scotland (RCAHMS), Edinbu |
Cantilevered boudoir. Detail |
22/6/2010 |
Item Level |
|
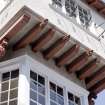 |
On-line Digital Images |
DP 081669 |
Records of the Royal Commission on the Ancient and Historical Monuments of Scotland (RCAHMS), Edinbu |
Cantilevered boudoir. Carved supporting brackets. Detail |
22/6/2010 |
Item Level |
|
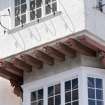 |
On-line Digital Images |
DP 081670 |
Records of the Royal Commission on the Ancient and Historical Monuments of Scotland (RCAHMS), Edinbu |
Cantilevered boudoir. Carved supporting brackets. Detail |
22/6/2010 |
Item Level |
|
|
Prints and Drawings |
DC 51347 |
|
Plan of Geddes flat, 14 Ramsay Garden |
6/2010 |
Item Level |
|
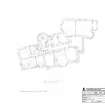 |
On-line Digital Images |
SC 1225820 |
|
Plan of Geddes flat, 14 Ramsay Garden |
6/2010 |
Item Level |
|
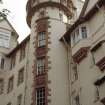 |
On-line Digital Images |
SC 1227018 |
Public Monuments and Sculpture Association (PMSA), Edinburgh Regional Archive |
View of four heraldic panels, on tower of No.14 Ramsay Garden. |
20/8/2002 |
Item Level |
|
|
Manuscripts |
MS 6363/16 |
General Collection |
16 Ramsay Garden. |
1983 |
Item Level |
|
|
Photographs and Off-line Digital Images |
SC 1448238 |
|
View showing University Hall extension for Professor Patrick Geddes.
S Henbest Capper M.A. Architect |
19/8/1893 |
Item Level |
|
|
Photographs and Off-line Digital Images |
SC 1448239 |
|
Photographic copy of plan showing University Hall extension. |
19/8/1893 |
Item Level |
|
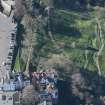 |
On-line Digital Images |
DP 250911 |
Historic Environment Scotland |
Oblique aerial view. |
27/3/2017 |
Item Level |
|
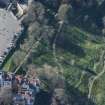 |
On-line Digital Images |
DP 250912 |
Historic Environment Scotland |
Oblique aerial view. |
27/3/2017 |
Item Level |
|
|
Photographs and Off-line Digital Images |
E 76595 |
Papers of Paul Shillabeer, professional photographer, Edinburgh, Scotland
|
General view from W of parade, Esplanade, Edinburgh Castle. |
1950 |
Item Level |
|