21/11/2013
"...a fuming dunghill removed and fresh piled up again, and pretty near the same in colour, shape and size."
Edmund Burt, writing his Letters from a Highland Gentleman in the 1720s, had no time for the turf-walled thatched houses of the Highlands. Described variously as creel houses, black houses or coupled cottages, and taking different regional forms, the often-misrepresented vernacular buildings of the Scottish countryside shared one common element – the cruck.
Crucks, or couples as they were often called in Scotland, comprised pairs of curved timbers joined at the top to carry the enormous weight of the roof (built of timber, turf and thatch) directly to the ground, taking the strain off the side walls, which were often lightly-built affairs of turf or clay. Sometimes the builders were able to use single timbers, selected from the curved bough of a tree, though it was more common for several shorter lengths to be used, pinned together with wooden dowels. Sometimes other artefacts were recycled, such as the boat timbers seen at Ramscraigs in Caithness. From the late 1700s stone cottages became more common, with walls robust enough to support the roof, and cruck constructions became increasingly rare, though in parts of the country the tradition of incorporating crucks into stone walls persisted well into the 19th century.
As organic, biodegradable structures, cruck-framed buildings are prone to rapid deterioration once they fall out of use. Unfortunately for us this means a very important part of our heritage is rapidly disappearing. Over the past 50 years RCAHMS has recorded dozens of examples; some of these were subsequently demolished to make way for new development, but others have been restored, renovated and given new life. This gallery draws together the best of these records for the first time, allowing us to appreciate both the functional craftsmanship of the builders and the skills of the photographers and surveyors who bring them alive for us today.
Some cruck-framed buildings have been restored for further use as museums. If you want to visit an authentic example of a restored cruck-framed cottage the Glencoe Folk Museum is excellent. Others include Auchindrain Township Museum in Argyll, while the Highland Folk Museum in Newtonmore boasts several reconstructed examples.
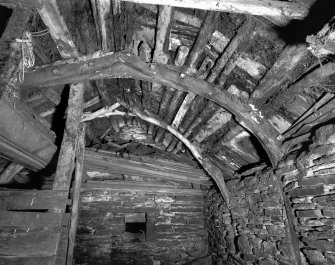
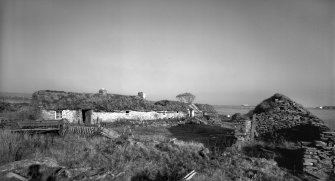
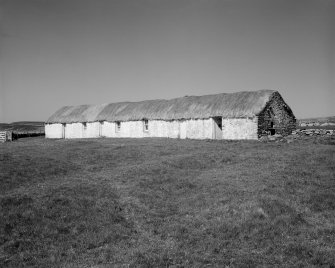
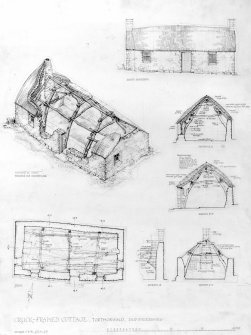

SC 683414
Interior of cruck-framed byre showing roof detail, roof groundwork and cruck-frame in foreground composed of re-used ships timbers; The Buaile, Ramscraigs.
© Crown Copyright: HES



SC 735271
Drawing showing isometric view, thatched and reconstructed South elevation, sections and plan. Insc. 'Cruck-Framed Cottage, Torthorwald, Dumfriesshire. Surveyed 5.8.70, G.D.H., G.S.'
© Crown Copyright: HES
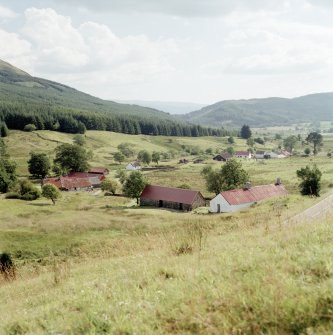
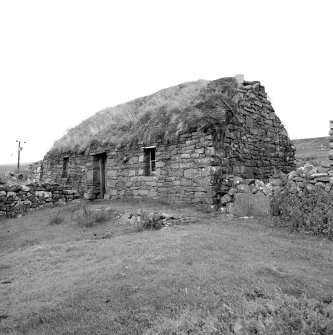
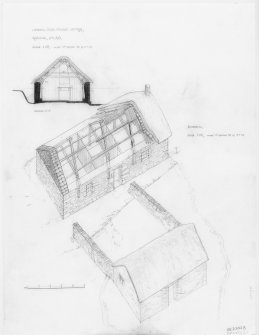
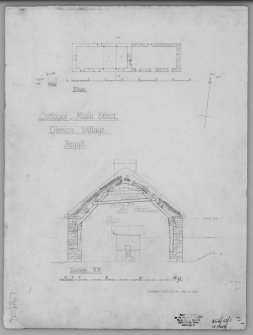
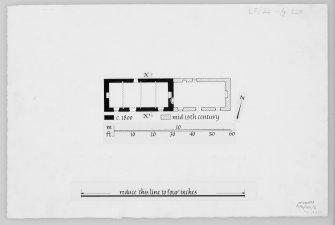
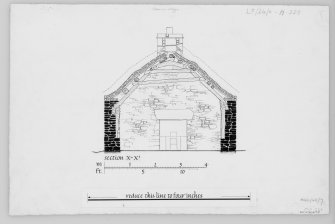
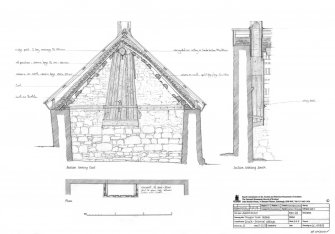
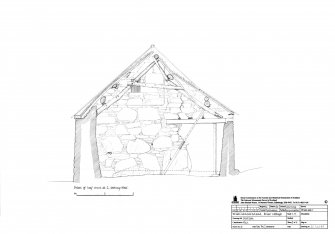




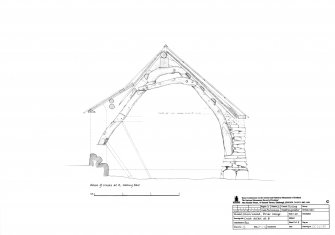
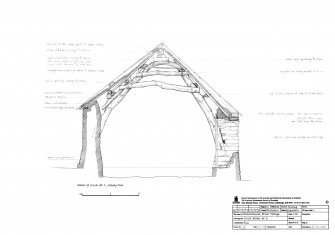
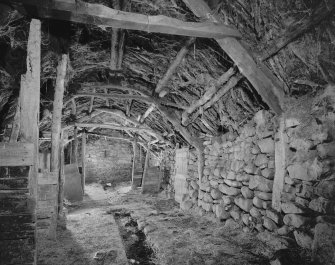
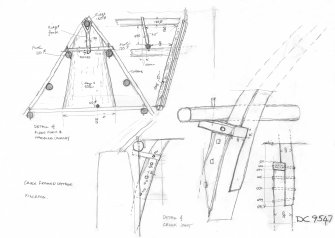




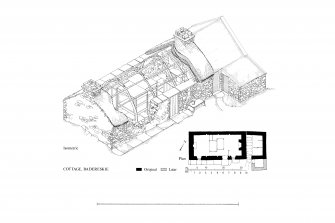
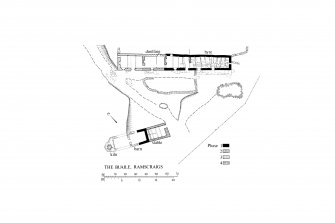
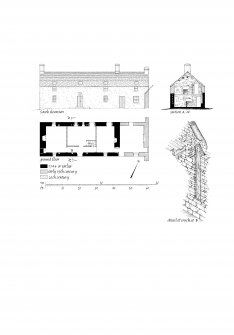
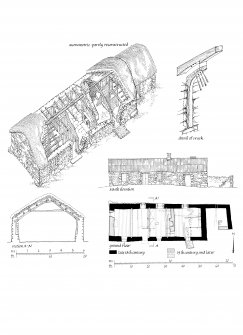

SC 1361343
Ground floor plan and isometric drawing of partly recontructed cruck framed cottage. Baderskie.
© Crown Copyright: HES

SC 1361346
Plan of site, cruck framed byre and dwelling at the Buaile, Ramscraigs.
© Crown Copyright: HES

SC 1361347
Publication drawing. Kilbride farmhouse; south elevation, ground floor plan, section and cruck detail.
© Crown Copyright: HES

SC 1361348
Drawing of building D composed of axonometric partial reconstruction, detail of cruck, South elevation, ground floor plan and section. Auchindrain.
© Crown Copyright: HES
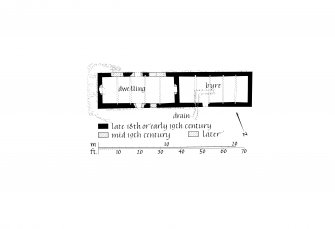
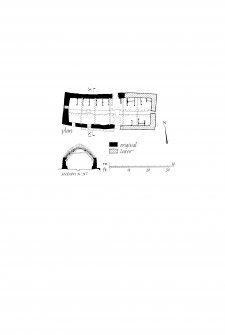
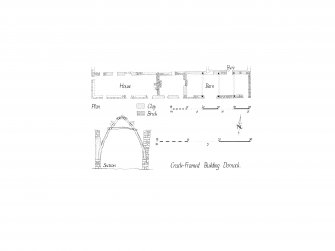
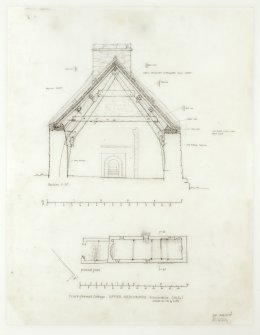


SC 1361358
Publication drawing; plan and section of cruck framed building; Jura, Keils.
© Crown Copyright: HES


DP 166407
Survey drawing of cruck framed cottage featuring ground floor plan and section X-X1; Upper Archronie, Kincardine.
© Crown Copyright: HES
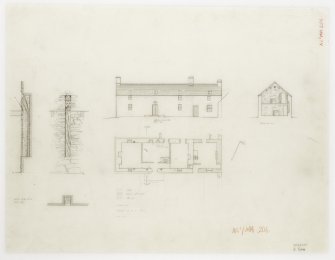
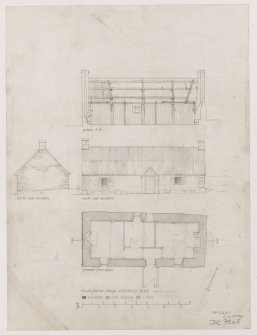
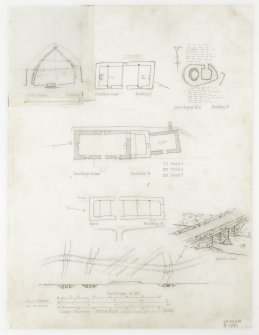
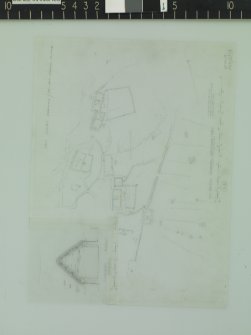

DP 166410
Survey drawing. Kilbride Farmhouse; south elevation, ground floor plan, section and cruck detail;
© Crown Copyright: HES

DP 166411
Survey drawing of cruck framed cottage featuring ground floor plan, south east elevation, north east elevation and section; Kincraig.
© Crown Copyright: HES

DP 166413
Survey drawing of cruck framed building and corn drying kiln, showing cross section, plans and sketch view; Cuaig Township, Applecross.
© Crown Copyright: HES

DP 166415
Field survey drawing featuring a site plan and cruck section; Fearnbeg, Applecross. Information transferred to drawing RCD 67/2 to show complete site plan.
© Crown Copyright: HES
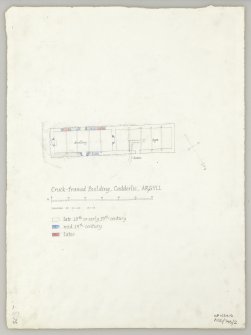
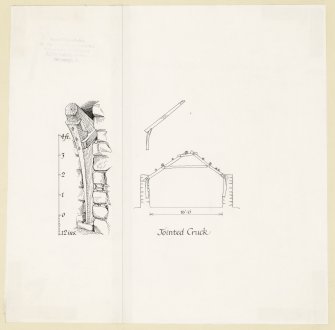
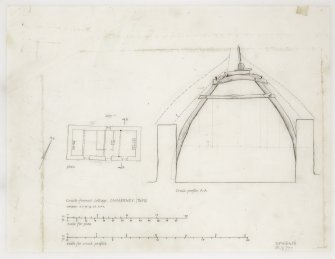
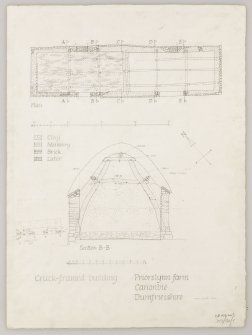


DP 166417
Plan of jointed cruck and reconstruction of jointed cruck; Kilkivan.
© Crown Copyright: HES

DP 166425
Survey drawing of cruck framed cottage featuring a plan and cruck profile; Camserney.
© Crown Copyright: HES

DP 166433
Plan and section of cruck-framed building at Priorslynn, Dumfriesshire.
© Crown Copyright: HES
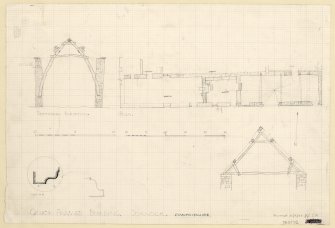
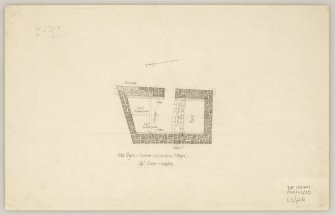
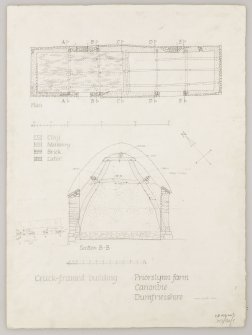
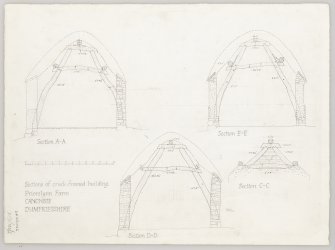

DP 166434
Draft survey plan, section showing cruck frame, section showing pitched roof structure and details of moulding profiles; Dornock, Dumfrieshire.
© Crown Copyright: HES


DP 166443
Plan and section of cruck-framed building; Priorslynn farm, Canonbie, Dumfriesshire.
© Crown Copyright: HES

DP 166446
Sections of cruck-framed buildings at Prioslynn Farm, Canonbie, Dumfrieshire.
© Crown Copyright: HES
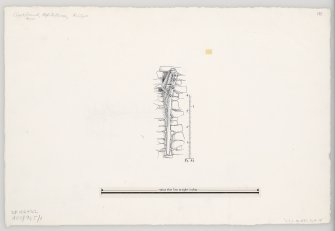
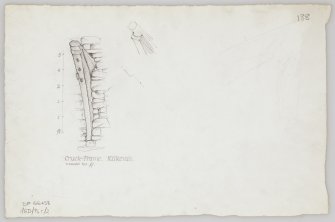
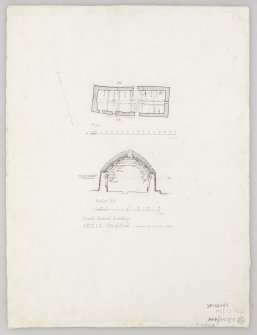
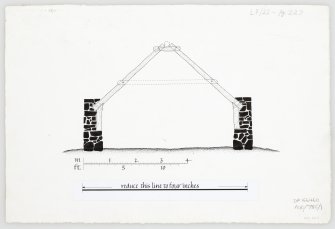



DP 166459
Survey drawing of cruck-framed building featuring plan and cross section; Keills, Jura.
© Crown Copyright: HES

DP 166460
Publication drawing of cruck-frame reconstruction section;Clachadow.
© Crown Copyright: HES
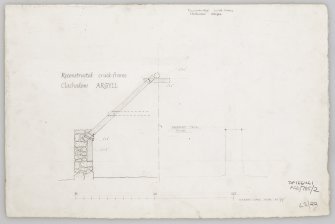
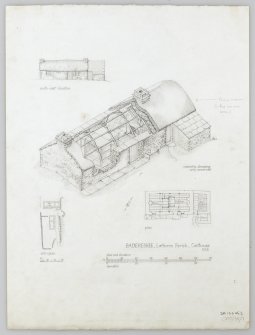
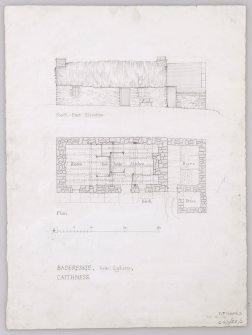
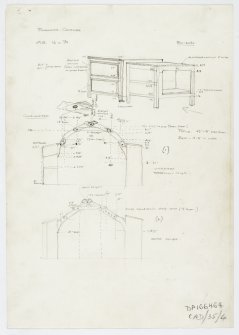


DP 166462
Survey drawing featuring; site plan, south-east elevation, isometric drawing and plan of cruck-framed building; Baderskie, Catihness.
© Crown Copyright: HES

DP 166463
Survey drawing of cruck-framed building featuring elevation and plan; Baderskie, Caithness.
© Crown Copyright: HES

DP 166464
Survey drawing featuring; site plan, south-east elevation, isometric drawing and plan of cruck-framed building; Baderskie, Catihness.
© Crown Copyright: HES
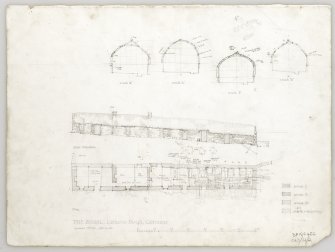
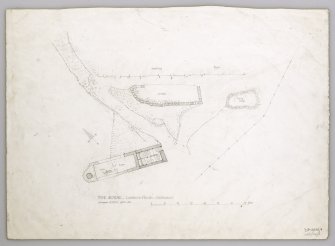
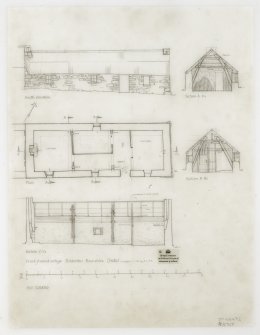
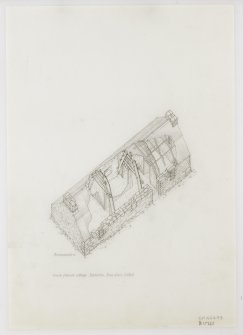

DP 166466
Survey drawing of cruck-framed building featuring; plan, west elevation and cruck sections; the Boual, Caithness.
© Crown Copyright: HES


DP 166472
Survey drawing of cruck-framed cottage featuring plan, south elevation and sections; Edderton, Ross-shire.
© Crown Copyright: HES

DP 166473
Axonometric view survey drawing of cruck-framed cottage; Edderton, Ross-shire.
© Crown Copyright: HES
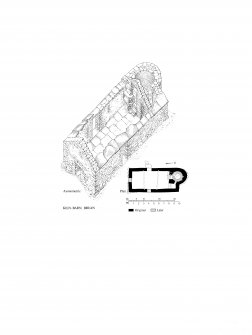
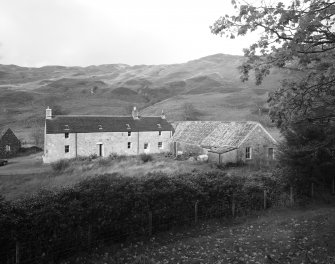
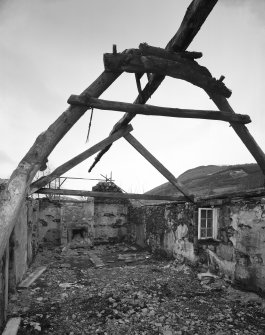
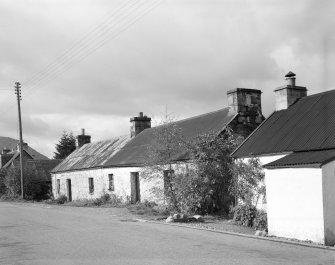

SC 1361878
Survey drawing showing ground floor plan and axonometric view of kiln-barn, Bruan.
© Crown Copyright: HES



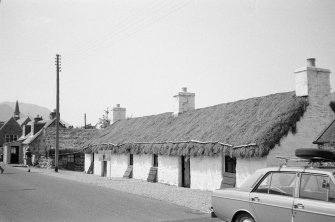
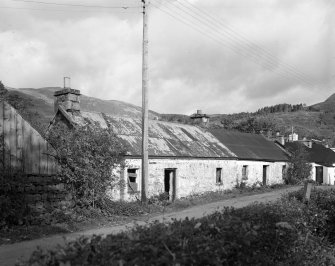
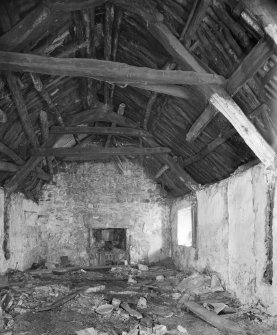
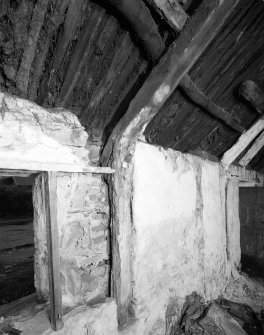




SC 1363382
Detail of crucks in cruck-framed cottage in east end of south wall; Glencoe.
© Crown Copyright: HES
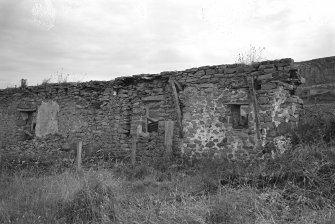
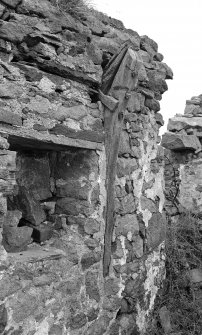
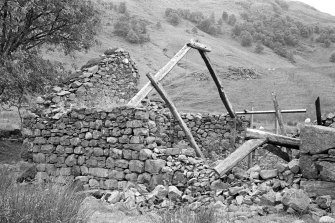
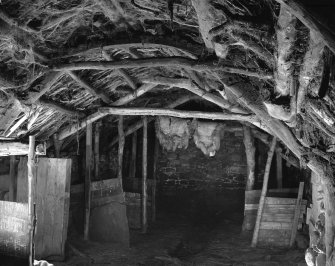




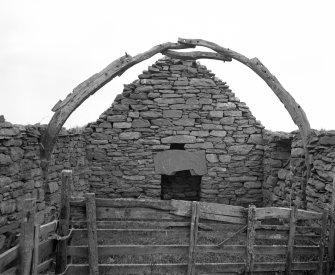
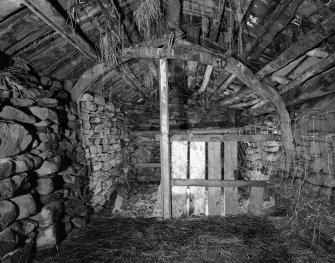
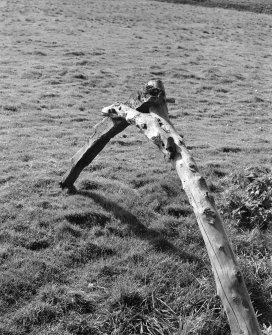
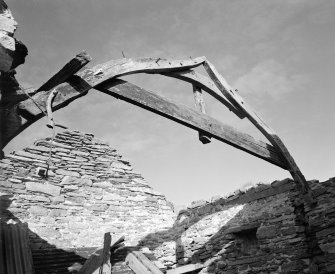

SC 1363387
Surviving cruck truss within cruck-framed cottage; Latheron, Caithness.
© Crown Copyright: HES

SC 1363388
Interior of cart shed, cruck-frame and roof groundwork formed of salvaged ships' timber; Laidhay, Caithness.
© Crown Copyright: HES


SC 1363390
Detail of cruck-frame formed from re-used boat timbers; Ramscraig, Caithness.
© Crown Copyright: HES
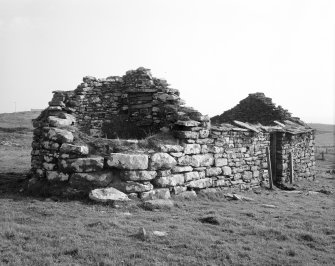
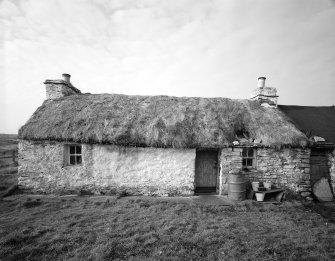
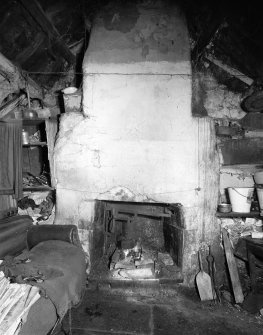
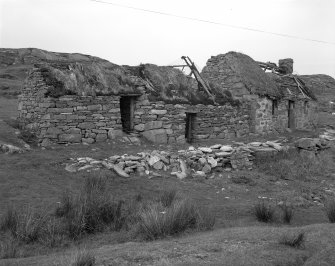



SC 1363393
Kitchen and fireplace in the north east wall of a cruck-framed cottage; Baderskie.
© Crown Copyright: HES

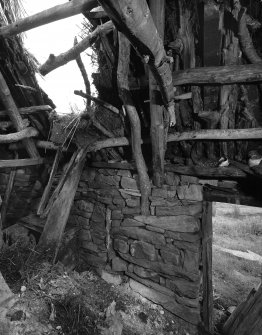
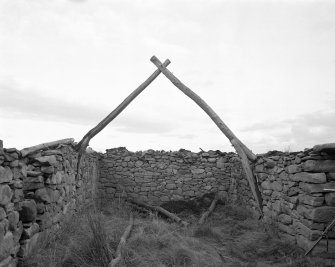
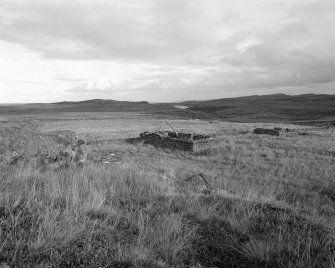
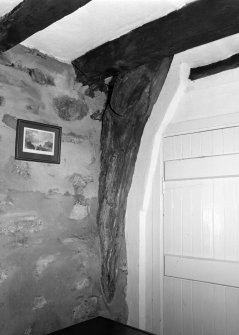

SC 1363395
Detail showing three stages in cruck and later roof construction in cruck-framed byre; Fearnbeg.
© Crown Copyright: HES

SC 1363396
Detail of cruck truss in cruck-framed cottage, "Dwelling House C"; Cuaig.
© Crown Copyright: HES

SC 1363397
General view from South West of cruck-framed cottage - "Dwelling House C"; Cuaig.
© Crown Copyright: HES

SC 1363398
Interior view of cruck-framed cottage showing detail of east cruck in south wall; Wester Auchraw Croft, Lochearnhead.
© Crown Copyright: HES
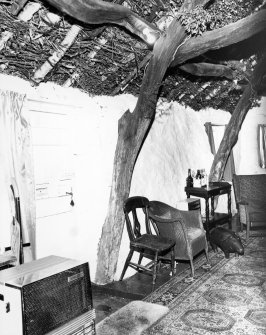

SC 1363399
Interior view of cruck-framed cottage; Torthorwald, Dumfriesshire.
© Crown Copyright: HES

SC 683414
Interior of cruck-framed byre showing roof detail, roof groundwork and cruck-frame in foreground composed of re-used ships timbers; The Buaile, Ramscraigs.
© Crown Copyright: HES

SC 735271
Drawing showing isometric view, thatched and reconstructed South elevation, sections and plan. Insc. 'Cruck-Framed Cottage, Torthorwald, Dumfriesshire. Surveyed 5.8.70, G.D.H., G.S.'
© Crown Copyright: HES

SC 738502
General view of eastern part of township from North East, Auchindrain.
© Crown Copyright: HES

DP 018521
Survey drawing of cruck framed Cottage including section and isometric drawing; Lonbain, Applecross.
© Crown Copyright: HES

SC 1361343
Ground floor plan and isometric drawing of partly recontructed cruck framed cottage. Baderskie.
© Crown Copyright: HES

SC 1361346
Plan of site, cruck framed byre and dwelling at the Buaile, Ramscraigs.
© Crown Copyright: HES

SC 1361347
Publication drawing. Kilbride farmhouse; south elevation, ground floor plan, section and cruck detail.
© Crown Copyright: HES

SC 1361348
Drawing of building D composed of axonometric partial reconstruction, detail of cruck, South elevation, ground floor plan and section. Auchindrain.
© Crown Copyright: HES

SC 1361358
Publication drawing; plan and section of cruck framed building; Jura, Keils.
© Crown Copyright: HES

DP 166407
Survey drawing of cruck framed cottage featuring ground floor plan and section X-X1; Upper Archronie, Kincardine.
© Crown Copyright: HES

DP 166410
Survey drawing. Kilbride Farmhouse; south elevation, ground floor plan, section and cruck detail;
© Crown Copyright: HES

DP 166411
Survey drawing of cruck framed cottage featuring ground floor plan, south east elevation, north east elevation and section; Kincraig.
© Crown Copyright: HES

DP 166413
Survey drawing of cruck framed building and corn drying kiln, showing cross section, plans and sketch view; Cuaig Township, Applecross.
© Crown Copyright: HES

DP 166415
Field survey drawing featuring a site plan and cruck section; Fearnbeg, Applecross. Information transferred to drawing RCD 67/2 to show complete site plan.
© Crown Copyright: HES

DP 166417
Plan of jointed cruck and reconstruction of jointed cruck; Kilkivan.
© Crown Copyright: HES

DP 166425
Survey drawing of cruck framed cottage featuring a plan and cruck profile; Camserney.
© Crown Copyright: HES

DP 166433
Plan and section of cruck-framed building at Priorslynn, Dumfriesshire.
© Crown Copyright: HES

DP 166434
Draft survey plan, section showing cruck frame, section showing pitched roof structure and details of moulding profiles; Dornock, Dumfrieshire.
© Crown Copyright: HES

DP 166443
Plan and section of cruck-framed building; Priorslynn farm, Canonbie, Dumfriesshire.
© Crown Copyright: HES

DP 166446
Sections of cruck-framed buildings at Prioslynn Farm, Canonbie, Dumfrieshire.
© Crown Copyright: HES

DP 166459
Survey drawing of cruck-framed building featuring plan and cross section; Keills, Jura.
© Crown Copyright: HES

DP 166460
Publication drawing of cruck-frame reconstruction section;Clachadow.
© Crown Copyright: HES

DP 166462
Survey drawing featuring; site plan, south-east elevation, isometric drawing and plan of cruck-framed building; Baderskie, Catihness.
© Crown Copyright: HES

DP 166463
Survey drawing of cruck-framed building featuring elevation and plan; Baderskie, Caithness.
© Crown Copyright: HES

DP 166464
Survey drawing featuring; site plan, south-east elevation, isometric drawing and plan of cruck-framed building; Baderskie, Catihness.
© Crown Copyright: HES

DP 166466
Survey drawing of cruck-framed building featuring; plan, west elevation and cruck sections; the Boual, Caithness.
© Crown Copyright: HES

DP 166472
Survey drawing of cruck-framed cottage featuring plan, south elevation and sections; Edderton, Ross-shire.
© Crown Copyright: HES

DP 166473
Axonometric view survey drawing of cruck-framed cottage; Edderton, Ross-shire.
© Crown Copyright: HES

SC 1361878
Survey drawing showing ground floor plan and axonometric view of kiln-barn, Bruan.
© Crown Copyright: HES

SC 1363382
Detail of crucks in cruck-framed cottage in east end of south wall; Glencoe.
© Crown Copyright: HES

SC 1363387
Surviving cruck truss within cruck-framed cottage; Latheron, Caithness.
© Crown Copyright: HES

SC 1363388
Interior of cart shed, cruck-frame and roof groundwork formed of salvaged ships' timber; Laidhay, Caithness.
© Crown Copyright: HES

SC 1363390
Detail of cruck-frame formed from re-used boat timbers; Ramscraig, Caithness.
© Crown Copyright: HES

SC 1363393
Kitchen and fireplace in the north east wall of a cruck-framed cottage; Baderskie.
© Crown Copyright: HES

SC 1363395
Detail showing three stages in cruck and later roof construction in cruck-framed byre; Fearnbeg.
© Crown Copyright: HES

SC 1363396
Detail of cruck truss in cruck-framed cottage, "Dwelling House C"; Cuaig.
© Crown Copyright: HES

SC 1363397
General view from South West of cruck-framed cottage - "Dwelling House C"; Cuaig.
© Crown Copyright: HES

SC 1363398
Interior view of cruck-framed cottage showing detail of east cruck in south wall; Wester Auchraw Croft, Lochearnhead.
© Crown Copyright: HES

SC 1363399
Interior view of cruck-framed cottage; Torthorwald, Dumfriesshire.
© Crown Copyright: HES








