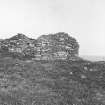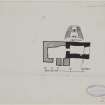Pricing Change
New pricing for orders of material from this site will come into place shortly. Charges for supply of digital images, digitisation on demand, prints and licensing will be altered.
Upcoming Maintenance
Please be advised that this website will undergo scheduled maintenance on the following dates:
Thursday, 9 January: 11:00 AM - 3:00 PM
Thursday, 23 January: 11:00 AM - 3:00 PM
Thursday, 30 January: 11:00 AM - 3:00 PM
During these times, some functionality such as image purchasing may be temporarily unavailable. We apologise for any inconvenience this may cause.
Field Visit
Date 14 July 1924
Event ID 609611
Category Recording
Type Field Visit
Permalink http://canmore.org.uk/event/609611
Midway down the steep southern side of the island towards the western end are the remains of a group of primitive structures. Of these the most easterly is a church which lies within a small graveyard enclosed by a heavy drystone dyke. The church is orientated and is two chambered; the eastern division, which is of archaic construction, is conjectured to be an early, possibly Celtic, chapel, and is manifestly much older than the western division, from which it is divided by a screen wall containing a narrow doorway with a small window above. It thus probably served as a chancel to the western portion or nave. Both portions are ruinous and have deteriorated since the date of the description in Muir’s Ecclesiological Notes. Throughout the masonry is similar, flat slabs built dry and pinned with small stones, but the chapel has been pointed internally with clay and sand, and at a subsequent period re-pointed with rough lime mortar above the earlier pointing. The nave has been roofed with timber, the chapel with stone flags. The floors have silted up considerably, filling up the door between the nave and chapel and rendering access to the latter part possible only through a breach in the east gable; the entrance to the church is closed with stones.
On plan the church is L-shaped, for the older chancel is narrower than the nave and the north walls are fairly in alignment. The chancel, which measures internally 11 ½ feet [3.51m] by 7 feet [2.13m], is built with walls that converge as they rise, the encorblement being 2 feet [0.61m] on the lateral walls and considerably less on the gables (not measurable, as the walls are breached) ; the present height internally is 8 feet 7 inches [2.62m]. The south wall contains a small aumbry or credence niche 1 foot broad [0.31m), 10 inches deep [0.25m] and 1 foot [0.31m] high; the doorway in the screen wall is 2 ¼ feet wide [0.68m]. The window is 3 feet 10 inches [1.17m] above the door. It is 8 ½ inches [0.22m] broad by 17 ½ inches [0.44m] high, and was evidently beneath the nave roof. There is now no trace of an eastern window or of an altar slab.
The nave, averaging 8 ¾ feet broad [2.67m] and 14 feet [4.27m] in length within walls 3 to 4 feet [0.91 to 1.22m] in thickness, contains a southern doorway and a small window adjoining. Other windows probably existed, but the lateral walls are now reduced to an average height of 4 feet [1.22m] above the present floor level.
Martin has a long interesting account of the island and its earlier inhabitants derived from natives of Lewis who had visited it. The island belonged to the minister of the parish of Barvas as part of his glebe. ‘There is a chapel here dedicated to St Ronan, fenced with a stone wall around it ; and they take care to keep it neat and clean, and sweep it every day. There is an altar in it, on which there lies a big plank of wood about 10 feet in length ; every foot has a hole in it, and in every hole a stone, to which the natives ascribe several values ; one of them is singular, as they say, for promoting speedy delivery to a woman in travail . . . . There are only five families in this small island, and every tenant hath his dwelling house, a barn, a house for their cattle, and a porch on each side of the door to keep of the rain and snow. Their houses are built with stone, and thatched with straw, which is kept down with ropes of the same poised with stones.’ Under various misfortunes the old population had entirely perished some 14 years before, and of a later colony he could give no information.
RCAHMS 1928, visited 14 July 1924









