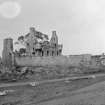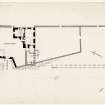Following the launch of trove.scot in February 2025 we are now planning the retiral of some of our webservices. Canmore will be switched off on 24th June 2025. Information about the closure can be found on the HES website: Retiral of HES web services | Historic Environment Scotland
Field Visit
Date 25 August 1920
Event ID 1114359
Category Recording
Type Field Visit
Permalink http://canmore.org.uk/event/1114359
Royston House, or Granton Castle.
On the rising ground bordering the shore of the Firth of Forth, between the western wharf and the chemical works and immediately south of the shore road, the ruin of Royston House or Granton Castle (Fig. 30) formerly rose above the high walls of its enclosures. Since the following account was prepared the place has been entirely demolished, but for that very reason it has been thought desirable to retain the description, which accordingly deals with the buildings on the accompanying plan as they existed at the date of the visit.
The site commands a wonderful panorama of the Firth, looking over to the wooded uplands of the Fifeshire coast. The buildings are grouped round a courtyard at the north-western angle of the site, where a rocky outcrop of no great height gave a good foundation and a certain amount of protection. The nucleus of the house is a late 16th-century structure built on an L-plan, with a circled stair-tower projecting within the re-entrant angle. The main block, 43 by 26 feet, lies almost east and west; the jamb or wing, 22 by 21 feet, projects northward in continuation of the east gable. The house was considerably altered in the 17th century by throwing out to the west a wing of less width than the main block, but in continuation of the south wall. South and east of the house are quadrangular garden enclosures, while to the north lies the courtyard, which, following the contour of the rock, is irregular in shape, and has been at one time almost totally enclosed by the house and by subsidiary structures. The courtyard is entered from the west by a wide gateway with semicircular head; the jambs and head are wrought with a very bold edge roll and flanking hollow. Above the head there is an empty panel-space within a moulded border. On either side of the gateway are narrow openings in the courtyard wall which appear to be for observation. Externally a small plat or terrace of masonry, which has been described as a mounting block, adjoins the entrance on its north side. The outbuildings were mainly two-storeyed structures. The north-western outbuilding, though it is roofless, is otherwise fairly complete and is altogether a better building than its neighbours. It is oblong on plan, and is rubble-built with polished dressings. The gables are crow-stepped, and the chimney-copes are moulded. The east gable of the adjoining structure on the east has been heightened. It contains a narrow window with a pointed head which has a somewhat ecclesiastical appearance, discounted, however, by its rough construction. Eastward of this, at the north-east angle, but outside the enclosure, are the remains of a small pavilion and terrace fronting the estuary.
The house has been roughcast and is built of rubble, mainly of freestone, with polished rounded or moulded freestone dressings. In height there were three storeys and a garret. The gables are crow-stepped; from the eastern and south-western angles circled turrets project on continuous corbelling of four members, and, being roofed, provided little circular chambers opening off the third floor apartment. The loops for musketry in the turret walls are the only defensive features on the building. The arrises at the original voids were merely rounded off, and sometimes, where later and larger windows are contrived, this treatment is adhered to, but in other later windows a richer effect is obtained by mouldings. This is particularly noticeable in the stair-turret, where the original entrance at ground level and the windows at first- and second-floor levels have elaborately moulded architraves, while the two tiers of windows between these and the eaves course are simply rounded.
The mouldings generally are of the transition type, in which Gothic and Renaissance contours are combined.
The entrance is in the stair-tower; it has a boldly wrought architrave, circled at the upper angles, and surmounted by a little moulded cornice, above which is an empty panel-space with a moulded border. In the north gable oft he wing a second entrance has been inserted, and opens into a vaulted cellar which occupies the northern 12 feet of the wing, and is the only vaulted portion of the nucleus.
The wheel-stair was altered at a later period to the scale-and-platt type; it ascended from ground- to third-floor level. The ground floor of the earlier portion contained originally only two apartments, one in the wing, the other in the main block, and this arrangement was repeated on the first floor. The heavy west gable was built to contain the kitchen fireplace and flue, but, on the formation of a new kitchen within the addition, the flue and fireplace were done away with.
The addition is a two-storeyed oblong block, which contains on the ground floor a vaulted kitchen furnished with a large fireplace, oven, and sink in the west gable. Above the kitchen are two public rooms, reached from the kitchen by a new forestair on the south. The former kitchen was then improved by the formation of larger windows and the provision of a garden door. This is a typically Renaissance feature, with a heavily moulded architrave shouldered at the head and with moulded horizontal and raking cornices. The centre portion of the tympanum, which was most probably inscribed, is missing. On the first floor the Hall was thrown open to the new apartments, and the south windows were enlarged and symmetrically disposed. At this level the old west gable contains a mural closet provided with a fireplace, while at the north-east angle of the north wing there is a garderobe with window and lamp recess, but no flue. The upper floors are inaccessible.
RCAHMS 1929, visited 25 August 1920.









