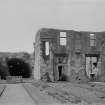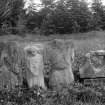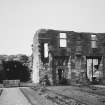Pricing Change
New pricing for orders of material from this site will come into place shortly. Charges for supply of digital images, digitisation on demand, prints and licensing will be altered.
Upcoming Maintenance
Please be advised that this website will undergo scheduled maintenance on the following dates:
Thursday, 9 January: 11:00 AM - 3:00 PM
Thursday, 23 January: 11:00 AM - 3:00 PM
Thursday, 30 January: 11:00 AM - 3:00 PM
During these times, some functionality such as image purchasing may be temporarily unavailable. We apologise for any inconvenience this may cause.
Field Visit
Date 20 May 1927
Event ID 1098338
Category Recording
Type Field Visit
Permalink http://canmore.org.uk/event/1098338
Balmerino Abbey.
The abbey of Balmerino stands on rising ground overlooking the Firth of Tay, 5 ½ miles west of Newport. It was a Cistercian house, founded by Alexander II and his mother Ermengarde in 1226 (1), and was settled on December 13 (St. Lucy's day) 1229 (1) by a ‘convent’ (i.e. a group of thirteen monks) from Melrose, with Alan as abbot. The church was dedicated to St. Mary and St. Edward (2) (the Confessor).
As in the mother house, the cloister lay on the north side of the church. Its remains are incomplete and fragmentary. Of the northern and western sides nothing is left above ground, and the eastern range is reduced in height. Beyond it on the north and east are remains of the barn and of the Abbot's house.
The church is in even worse case than the cloister, for only the lower parts of the northern walls are standing, with little more than the foundations of the others, as exposed by excavation in 1896. It was originally an unaisled cruciform building with two eastern chapels in each transept, like the sister church at Culross, and, to judge from the scanty detail left, it must have been built about the second quarter of the 13th century. The nave walls, originally of ashlar and subsequently patched with rubble, have the triple wall-shafts and water-holding bases of that period. Work was evidently still going on about 1286, for in that year the convent received a grant of the quarry at ‘Nidyn’ (3), and it may have been then that a south aisle was added to the nave. Although the walling shows no apparent evidence of alteration, this aisle is obviously the result of a deviation from the first plan, since the piers of the nave arcade are not centred with the older wall-shafts. Moreover the crossing piers are secondary. There are indications that the west gable may have been rebuilt when the aisle was constructed, but they are not conclusive. On the cloister side the nave wall has a slight base, which is chamfered, and a heavy base with a projecting upper member returns round the west end and the aisle, while a different base returns on the north transept. The west doorway, which has consisted of a double door with a moulded central pier, is almost entirely destroyed. The exit from the north transept into the cloister, which is better preserved, has had moulded jambs, while the entry from the same transept into the adjoining chamber is fairly complete and bears indications of a late alteration, the original semi-circular head having been removed and replaced by a segmental arch with an opening for light above it. The transseptal arches were built in three orders, to judge from the detail of the one remaining respond of the arcade, which has a bold outer shaft and two smaller inner shafts set in nooks; its base is water-holding with the lower roll projecting. In the northern wall of the chapel adjoining the respond is a large aumbry, checked to take a door.
[see RCAHMS 1933, 33-37 for a full architectural description]
HISTORICAL NOTE. On 27 December 1547,Thomas Wyndham, commander of the English ships in the Tay, reported to Somerset: ‘On the night of 25th, with 300 men I landed at Balmuryno, an Abbey beyond Dundee, skirmished with the Scots in the house. We killed 4 of their horsemen, burned the Abbey and everything in it’ (6). An obligation by the Abbot and convent in 1555 is signed by the Abbot R(obert Forrester) and seven monks (7). In 1588 the Commendator, Henry Kinnear, and the convent resigned into the King's hands ‘the manor of Balmerinoch, of old called the monastery of Balmerinoch with the two dovecots and other (buildings) within the cloister (clausuram) and precinct of the same, the garden and orchard of the said monastery with the place on which the church of the said monastery was formerly situated .. with the yard (horto) or unoccupied ground adjacent to the same called the cemetery of the convent’ (8). And on the same day the King ‘considering that, by the Reformation of religion within ourKingdom, the buildings of the said monastery have sustained great damage without repair’ conferred these and other subjects upon John Kinnear and his heirs (9).
In legal documents dated between 1537 and 1555 the names of monks, including abbots, vary in number from 15 to 18 (10), but these need not necessarily include the whole convent.
RCAHMS 1933, visited 20 May 1927.
(1) Archaeol. Assoc. Journal, XXVI, p. 292; Chronica de Mailros. (2) Charter of certain lands to the Abbey in 1231: Chartulary ofBalmerino (Abbotsford Club), No. 1. (3) Chartulary of Balmerino, Nos. 46, 47. (4) Balmerino and its Abbey, by Rev. James Campbell, D.D., p. 639. (5) Ibid., p. 638. (6) Calendar of Scottish Papers, i, No. 115. (7) Chartulary, App. No. vii. (8) Reg. Mag. Sig., s.a., No. 1608. (9) Balmerino and its Abbey, p. 276. (10) Ibid.,















