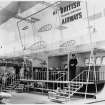 |
On-line Digital Images |
SC 684943 |
Records of Spence, Glover and Ferguson, architects, Edinburgh, Scotland |
Scottish Industries Exhibition.
Photographic view of British Overseas European Airways stand.
Scanned image of D 64660. |
c. 1949 |
Item Level |
|
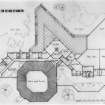 |
On-line Digital Images |
SC 684944 |
Records of Spence, Glover and Ferguson, architects, Edinburgh, Scotland |
Plan of house and garden.
Scanned image of D 64835. |
c. 1964 |
Item Level |
|
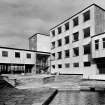 |
On-line Digital Images |
SC 684945 |
Records of Spence, Glover and Ferguson, architects, Edinburgh, Scotland |
Photographic view of Thurso secondary school and internal courtyard.
|
c. 1958 |
Item Level |
|
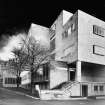 |
On-line Digital Images |
SC 684947 |
Records of Spence, Glover and Ferguson, architects, Edinburgh, Scotland |
View from W.
Digital image of B 78682 |
c. 1959 |
Item Level |
|
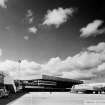 |
On-line Digital Images |
SC 684948 |
Records of Spence, Glover and Ferguson, architects, Edinburgh, Scotland |
Photographic view of terminal building, Glasgow Airport.
Scanned image of B 78672. |
c. 1966 |
Item Level |
|
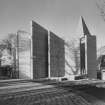 |
On-line Digital Images |
SC 684954 |
Records of Spence, Glover and Ferguson, architects, Edinburgh, Scotland |
Photographic view of building exterior.
Scanned image of B 78678.
|
1966 |
Item Level |
|
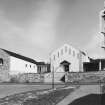 |
On-line Digital Images |
SC 684955 |
Records of Spence, Glover and Ferguson, architects, Edinburgh, Scotland |
Photographic view of entrance facade of church showing bell tower.
Scanned image of B 78684. |
|
Item Level |
|
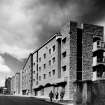 |
On-line Digital Images |
SC 684956 |
Records of Spence, Glover and Ferguson, architects, Edinburgh, Scotland |
Photographic view of housing showing Canongate facades.
Scanned image of B 78671.
|
c. 1968 |
Item Level |
|
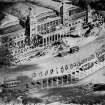 |
On-line Digital Images |
SC 684957 |
Records of Spence, Glover and Ferguson, architects, Edinburgh, Scotland |
Scottish Industries Exhibition.
Sketch showing Scottish Industries Exhibition.
Scanned image of B 78670.
|
c. 1949 |
Item Level |
|
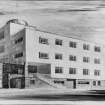 |
On-line Digital Images |
SC 684958 |
Records of Spence, Glover and Ferguson, architects, Edinburgh, Scotland |
Perspective sketch.
Scanned image of B 78676.
|
c. 1947 |
Item Level |
|
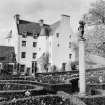 |
On-line Digital Images |
SC 684959 |
Records of Spence, Glover and Ferguson, architects, Edinburgh, Scotland |
View of Broughton Place, Peeblesshire, from S.
Scanned image of B 78675. |
c. 1954 |
Item Level |
|
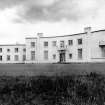 |
On-line Digital Images |
SC 684960 |
Records of Spence, Glover and Ferguson, architects, Edinburgh, Scotland |
Photographic view of entrance facade.
|
c. 1940 |
Item Level |
|
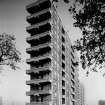 |
On-line Digital Images |
SC 684961 |
Records of Spence, Glover and Ferguson, architects, Edinburgh, Scotland |
Photographic view of tower blocks. Completion Photograph.
Scanned image of B 78689.
|
c. 1964 |
Item Level |
|
|
Photographs and Off-line Digital Images |
E 17152 |
Records of the Royal Commission on the Ancient and Historical Monuments of Scotland (RCAHMS), Edinbu |
Interior. Ground floor N drawing room fireplace designed by Basil Spence |
27/11/2001 |
Item Level |
|
|
Photographs and Off-line Digital Images |
E 17187 |
Records of the Royal Commission on the Ancient and Historical Monuments of Scotland (RCAHMS), Edinbu |
View from Canongate to South showing Basil Spence designed tenements flanking the entrance gates |
14/11/2001 |
Item Level |
|
|
Photographs and Off-line Digital Images |
E 17188 CN |
Records of the Royal Commission on the Ancient and Historical Monuments of Scotland (RCAHMS), Edinbu |
View from Canongate to South showing Basil Spence designed tenements flanking the entrance gates |
14/11/2001 |
Item Level |
|
|
Photographs and Off-line Digital Images |
E 10211 |
Records of Spence, Glover and Ferguson, architects, Edinburgh, Scotland |
Edinburgh, 65-103 Canongate.
Photographic copy of ground floor plan of development area. |
c. 1965 |
Item Level |
|
|
Photographs and Off-line Digital Images |
E 10213 |
Records of Spence, Glover and Ferguson, architects, Edinburgh, Scotland |
Edinburgh, 65-103 Canongate.
Photographic copy of elevations. |
c. 1965 |
Item Level |
|
|
Photographs and Off-line Digital Images |
E 10212 |
Records of Spence, Glover and Ferguson, architects, Edinburgh, Scotland |
Edinburgh, 65-103 Canongate.
Photographic copy of first floor plan. |
c. 1965 |
Item Level |
|
|
Photographs and Off-line Digital Images |
E 10210 |
Records of Spence, Glover and Ferguson, architects, Edinburgh, Scotland |
Edinburgh, 65-103 Canongate.
Photographic copy of site plans of development area. |
c. 1965 |
Item Level |
|
|
Photographs and Off-line Digital Images |
E 10219 |
Records of Spence, Glover and Ferguson, architects, Edinburgh, Scotland |
Edinburgh, 65-103 Canongate.
Photographic copy of details and layouts including shop window, kitchen, bathroom, balconies, doors, windows and eaves. Structural details. Sections of blocks 1 and 2. |
1965 |
Item Level |
|
|
Photographs and Off-line Digital Images |
E 10220 |
Records of Spence, Glover and Ferguson, architects, Edinburgh, Scotland |
Edinburgh, 65-103 Canongate.
Photographic copy of details and layouts including shop window, kitchen, bathroom, balconies, doors, windows and eaves. Structural details. Sections of blocks 1 and 2. |
1965 |
Item Level |
|
|
Photographs and Off-line Digital Images |
E 10214 |
Records of Spence, Glover and Ferguson, architects, Edinburgh, Scotland |
Edinburgh, 65-103 Canongate.
Photographic copy of block plans of development area. |
c. 1965 |
Item Level |
|
|
Photographs and Off-line Digital Images |
E 10215 |
Records of Spence, Glover and Ferguson, architects, Edinburgh, Scotland |
Edinburgh, 65-103 Canongate.
Photographic copy of plans of all floors for block 1. |
c. 1965 |
Item Level |
|