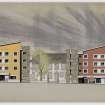 |
On-line Digital Images |
SC 792276 |
Records of Sir Basil Spence OM RA, architects, Canonbury Place, London, England |
Presentation drawing showing Canongate elevation. |
c. 1965 |
Item Level |
|
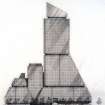 |
On-line Digital Images |
SC 792277 |
Records of Sir Basil Spence OM RA, architects, Canonbury Place, London, England |
Collins Street elevation. |
c. 1970 |
Item Level |
|
![Empire Exhibition, ICI pavilion.
Photographic view showing model of ICI pavilion.
Stamped on verso: 'Photograph by Sydney W. Newbert 7 Stockwell Terrace S.W.[.]'.
Scanned image of E 37986.](//i.rcahms.gov.uk/canmore/s/SC00806619.jpg) |
On-line Digital Images |
SC 806619 |
Records of Spence, Glover and Ferguson, architects, Edinburgh, Scotland |
Empire Exhibition, ICI pavilion.
Photographic view showing model of ICI pavilion.
Stamped on verso: 'Photograph by Sydney W. Newbert 7 Stockwell Terrace S.W.[.]'.
Scanned image of E 37986. |
c. 1937 |
Item Level |
|
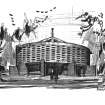 |
On-line Digital Images |
SC 871262 |
Records of Sir Basil Spence OM RA, architects, Canonbury Place, London, England |
Design for Meeting House, Sussex University, Basil Spence. |
7/1964 |
Item Level |
|
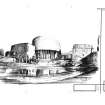 |
On-line Digital Images |
SC 871264 |
Records of Sir Basil Spence OM RA, architects, Canonbury Place, London, England |
Perspective. |
5/1969 |
Item Level |
|
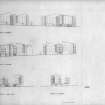 |
On-line Digital Images |
SC 879291 |
Records of Spence, Glover and Ferguson, architects, Edinburgh, Scotland |
Edinburgh, 65-103 Canongate.
Elevations.
Scanned image of D 64819. |
c. 1965 |
Item Level |
|
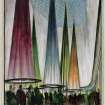 |
On-line Digital Images |
SC 883899 |
Records of Sir Basil Spence OM RA, architects, Canonbury Place, London, England |
Colour perspective of the Commodities Hall, designed by James Gardner, for the Enterprise Scotland exhibition at the Royal Scottish Museum, Edinburgh, in 1947. |
c. 1947 |
Item Level |
|
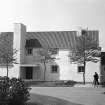 |
On-line Digital Images |
SC 887448 |
|
Council for Art and Industry. Country House designed by Basil Spence. View of entrance front. |
1938 |
Item Level |
|
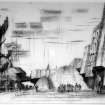 |
On-line Digital Images |
SC 896864 |
|
Perspective showing proposed British Pavilion at Expo 67. |
|
Item Level |
|
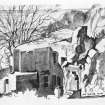 |
On-line Digital Images |
SC 896865 |
Records of Sir Basil Spence OM RA, architects, Canonbury Place, London, England |
Villa at Dar-Tal-Ghar ('the House on the Rock'), Farww, Malta. |
1971 |
Item Level |
|
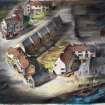 |
On-line Digital Images |
SC 896866 |
|
Perspective of fishermen's housing, showing two phases of housing. |
1950 |
Item Level |
|
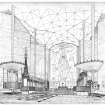 |
On-line Digital Images |
SC 897020 |
Records of Sir Basil Spence OM RA, architects, Canonbury Place, London, England |
Perspective of sanctuary towards altar. |
12/1952 |
Item Level |
|
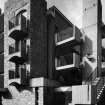 |
On-line Digital Images |
SC 923721 |
Records of Spence, Glover and Ferguson, architects, Edinburgh, Scotland |
Photographic view of housing at 2 Brown's Close showing staircase. |
|
Item Level |
|
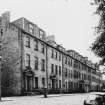 |
On-line Digital Images |
SC 924799 |
Records of Spence, Glover and Ferguson, architects, Edinburgh, Scotland |
Edinburgh, George Square, University of Edinburgh Library.
Scanned image of photographic copy showing view of street facades of original buildings in George Square before redevelopment.
|
|
Item Level |
|
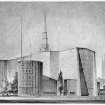 |
On-line Digital Images |
SC 937579 |
|
Perspective view of Coventry Cathedral by Basil Spence. |
|
Item Level |
|
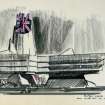 |
On-line Digital Images |
SC 956939 |
Records of Sir Basil Spence OM RA, architects, Canonbury Place, London, England |
Perspective for the British Pavilion at Expo '67. |
5/10/1966 |
Item Level |
|
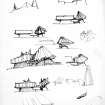 |
On-line Digital Images |
SC 956940 |
Records of Sir Basil Spence OM RA, architects, Canonbury Place, London, England |
Copy of sketches for British Pavilion at Expo '67. |
c. 1965 |
Item Level |
|
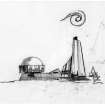 |
On-line Digital Images |
SC 956942 |
Records of Sir Basil Spence OM RA, architects, Canonbury Place, London, England |
Sketch elevation of proposed design for the British pavilion at Expo '67. |
c. 1965 |
Item Level |
|
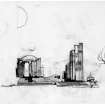 |
On-line Digital Images |
SC 956943 |
Records of Sir Basil Spence OM RA, architects, Canonbury Place, London, England |
Sketch elevation of proposed design for the British pavilion at Expo '67. |
c. 1965 |
Item Level |
|
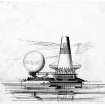 |
On-line Digital Images |
SC 956944 |
Records of Sir Basil Spence OM RA, architects, Canonbury Place, London, England |
Sketch for British Pavilion at Expo '67. |
c. 1965 |
Item Level |
|
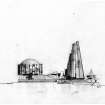 |
On-line Digital Images |
SC 956945 |
Records of Sir Basil Spence OM RA, architects, Canonbury Place, London, England |
Sketch elevation of proposed designs for the British pavilion at Expo '67. |
1965 |
Item Level |
|
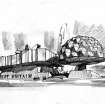 |
On-line Digital Images |
SC 956946 |
Records of Sir Basil Spence OM RA, architects, Canonbury Place, London, England |
Sketch perspective of proposed designs for the British pavilion at Expo '67. |
3/1965 |
Item Level |
|
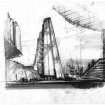 |
On-line Digital Images |
SC 956947 |
Records of Sir Basil Spence OM RA, architects, Canonbury Place, London, England |
Copy of perspective for British Pavilion at Expo '67. |
1965 |
Item Level |
|
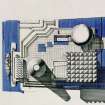 |
On-line Digital Images |
SC 956948 |
Records of Sir Basil Spence OM RA, architects, Canonbury Place, London, England |
Sketch plan of proposed design for the British pavilion at Expo '67. |
c. 1965 |
Item Level |
|