 |
On-line Digital Images |
DP 372962 |
Collection of drawings by Basil Spence when a child. |
Drawing of Melrose Abbey. |
1922 |
Item Level |
|
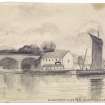 |
On-line Digital Images |
DP 372963 |
Collection of drawings by Basil Spence when a child. |
View from SW showing Crusoe Hotel, 2 Main Street, Lower Largo in centre with Old Railway Viaduct on left. |
1922 |
Item Level |
|
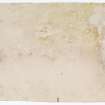 |
On-line Digital Images |
DP 372964 |
Collection of drawings by Basil Spence when a child. |
View showing shorthand on rear of drawing of the Old Railway Viaduct and Crusoe Hotel, 2 Main Street, Lower Largo. |
1922 |
Item Level |
|
 |
On-line Digital Images |
DP 372965 |
Collection of drawings by Basil Spence when a child. |
Drawing of Footbridge, Keil's Den, Lower Largo. |
c. 1922 |
Item Level |
|
 |
On-line Digital Images |
DP 372966 |
Collection of drawings by Basil Spence when a child. |
Drawing of woman in forest. |
c. 1923 |
Item Level |
|
 |
On-line Digital Images |
DP 372967 |
Collection of drawings by Basil Spence when a child. |
Drawing of trees. |
c. 1923 |
Item Level |
|
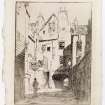 |
On-line Digital Images |
DP 372968 |
Collection of drawings by Basil Spence when a child. |
Drawing from SE showing Bakehouse Close with Huntly House, 146 Canongate, Edinburgh in centre. |
1923 |
Item Level |
|
 |
On-line Digital Images |
DP 372969 |
Collection of drawings by Basil Spence when a child. |
Drawing of man's head by Basil Spence. |
1921 |
Item Level |
|
 |
On-line Digital Images |
DP 372970 |
Collection of drawings by Basil Spence when a child. |
Label on frame of drawing of Melrose Abbey. |
1922 |
Item Level |
|
 |
On-line Digital Images |
DP 376108 |
Records of Sir Basil Spence OM RA, architects, Canonbury Place, London, England |
Plan of Cathedral showing nave seating for 1609 |
|
Item Level |
|
 |
On-line Digital Images |
DP 376109 |
Records of Sir Basil Spence OM RA, architects, Canonbury Place, London, England |
Plan of Cathedral showing nave seating for 1609 |
|
Item Level |
|
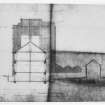 |
On-line Digital Images |
DP 378681 |
Records of Spence, Glover and Ferguson, architects, Edinburgh, Scotland |
University of Edinburgh, 7 George Square, Psychology Department. Plans for governors of George Watsons Hospital and wing to Ladies College. Elevation of East Gable. |
29/3/1902 |
Item Level |
|
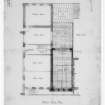 |
On-line Digital Images |
DP 378682 |
Records of Spence, Glover and Ferguson, architects, Edinburgh, Scotland |
University of Edinburgh, 7 George Square, Psychology Department. Plans for governors of George Watsons Hospital and wing to Ladies College. Plan street floor. |
18/3/1902 |
Item Level |
|
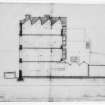 |
On-line Digital Images |
DP 378683 |
Records of Spence, Glover and Ferguson, architects, Edinburgh, Scotland |
University of Edinburgh, 7 George Square, Psychology Department. Plans for governors of George Watsons Hospital and wing to Ladies College. Elevation showing chimney flues. |
18/3/1902 |
Item Level |
|
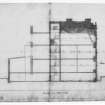 |
On-line Digital Images |
DP 378684 |
Records of Spence, Glover and Ferguson, architects, Edinburgh, Scotland |
University of Edinburgh, 7 George Square, Psychology Department. Plans for governors of George Watsons Hospital and wing to Ladies College. Elevation of West gable. |
18/3/1902 |
Item Level |
|
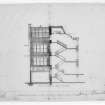 |
On-line Digital Images |
DP 378685 |
Records of Spence, Glover and Ferguson, architects, Edinburgh, Scotland |
University of Edinburgh, 7 George Square, Psychology Department. Plans for governors of George Watsons Hospital and wing to Ladies College. Back elevation and section through stair. |
18/3/1902 |
Item Level |
|
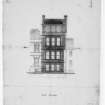 |
On-line Digital Images |
DP 378686 |
Records of Spence, Glover and Ferguson, architects, Edinburgh, Scotland |
University of Edinburgh, 7 George Square, Psychology Department. Plans for governors of George Watsons Hospital and wing to Ladies College. Front elevation. |
18/3/1902 |
Item Level |
|
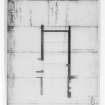 |
On-line Digital Images |
DP 378687 |
Records of Spence, Glover and Ferguson, architects, Edinburgh, Scotland |
University of Edinburgh, 7 George Square, Psychology Department. Amended plan of boundary wall between ground behind Nos. 2 & 3 George Square. |
18/3/1902 |
Item Level |
|
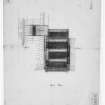 |
On-line Digital Images |
DP 378688 |
Records of Spence, Glover and Ferguson, architects, Edinburgh, Scotland |
University of Edinburgh, 7 George Square, Psychology Department. Plans for governors of George Watsons Hospital and wing to Ladies College. Plan of roof. |
18/3/1902 |
Item Level |
|
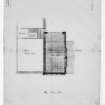 |
On-line Digital Images |
DP 378689 |
Records of Spence, Glover and Ferguson, architects, Edinburgh, Scotland |
University of Edinburgh, 7 George Square, Psychology Department. Plans for governors of George Watsons Hospital and wing to Ladies College. Plan top floor. |
18/3/1902 |
Item Level |
|
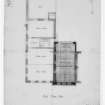 |
On-line Digital Images |
DP 378690 |
Records of Spence, Glover and Ferguson, architects, Edinburgh, Scotland |
University of Edinburgh, 7 George Square, Psychology Department. Plans for governors of George Watsons Hospital and wing to Ladies College. Plan first floor. |
18/3/1902 |
Item Level |
|
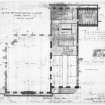 |
On-line Digital Images |
DP 378691 |
Records of Spence, Glover and Ferguson, architects, Edinburgh, Scotland |
University of Edinburgh, George Square, Department of Psychology, George Watson College for Ladies. Basement floor plan. |
|
Item Level |
|
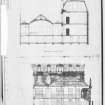 |
On-line Digital Images |
DP 378692 |
Records of Spence, Glover and Ferguson, architects, Edinburgh, Scotland |
University of Edinburgh, George Square, Department of Psychology, George Watson College for Ladies. Proposed additions, sections on lines AB & CD. |
|
Item Level |
|
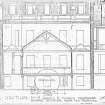 |
On-line Digital Images |
DP 378693 |
Records of Spence, Glover and Ferguson, architects, Edinburgh, Scotland |
University of Edinburgh, George Square, Department of Psychology, Watson Building. Alterations phase I. NAL section W-E looking North through concourse showing spherical room and treadmill. |
|
Item Level |
|