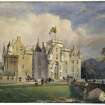 |
On-line Digital Images |
SC 686518 |
Collection of design perspectives by David Bryce, architect, Edinburgh, Scotland |
Blair Castle.
Photographic copy of perspective view of entrance front. |
1869 |
Item Level |
|
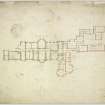 |
On-line Digital Images |
DP 017860 |
Collection of design perspectives by David Bryce, architect, Edinburgh, Scotland |
Plan of basement floor. |
1856 |
Item Level |
|
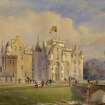 |
On-line Digital Images |
DP 035164 |
Collection of design perspectives by David Bryce, architect, Edinburgh, Scotland |
Blair Atholl, Blair Castle. Copy of perspective by architect David Bryce. View of front entrance. |
1869 |
Item Level |
|
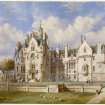 |
On-line Digital Images |
DP 061453 |
Collection of design perspectives by David Bryce, architect, Edinburgh, Scotland |
Watercolour perspective of main elevation of Craigends House by David Bryce, 1857. |
c. 1857 |
Item Level |
|
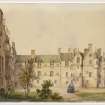 |
On-line Digital Images |
DP 231945 |
Collection of design perspectives by David Bryce, architect, Edinburgh, Scotland |
Perspective view of Cullen House. |
c. 1858 |
Item Level |
|
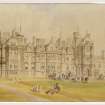 |
On-line Digital Images |
DP 231946 |
Collection of design perspectives by David Bryce, architect, Edinburgh, Scotland |
Perspective view from SE of Langton House. |
c. 1862 |
Item Level |
|
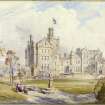 |
On-line Digital Images |
DP 255361 |
Collection of design perspectives by David Bryce, architect, Edinburgh, Scotland |
Perspective view of proposed additions to Mauldslie Castle, South Lanarkshire |
1860 |
Item Level |
|
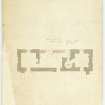 |
On-line Digital Images |
DP 273735 |
Collection of design perspectives by David Bryce, architect, Edinburgh, Scotland |
Plan of bedroom floor, Rossie Castle. |
1856 |
Item Level |
|