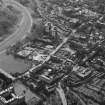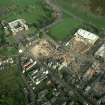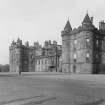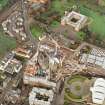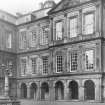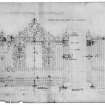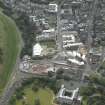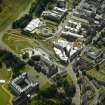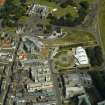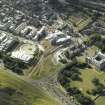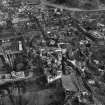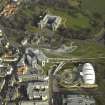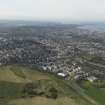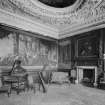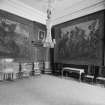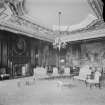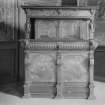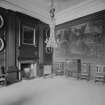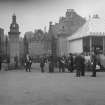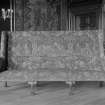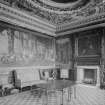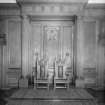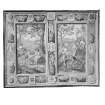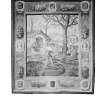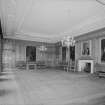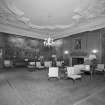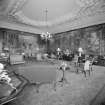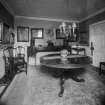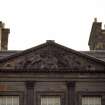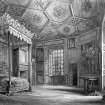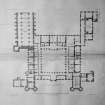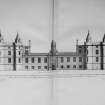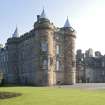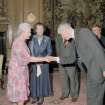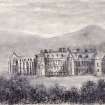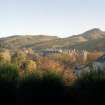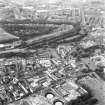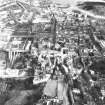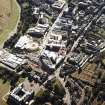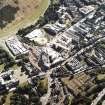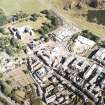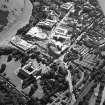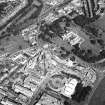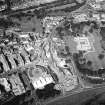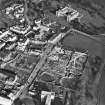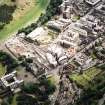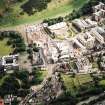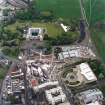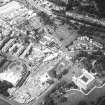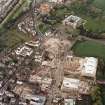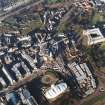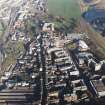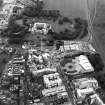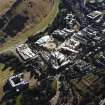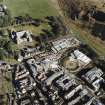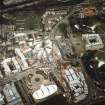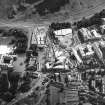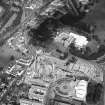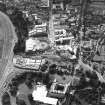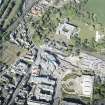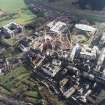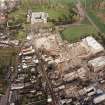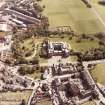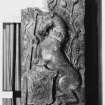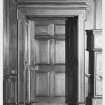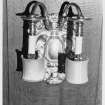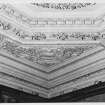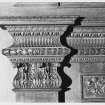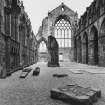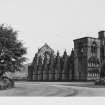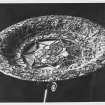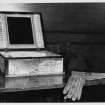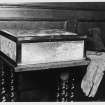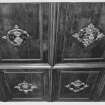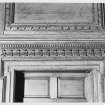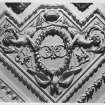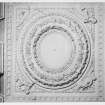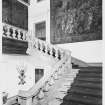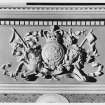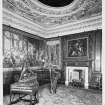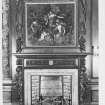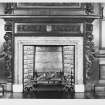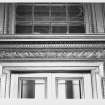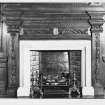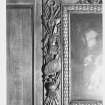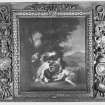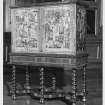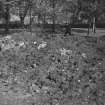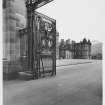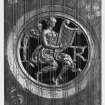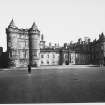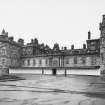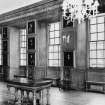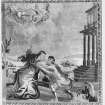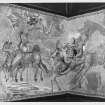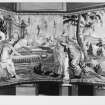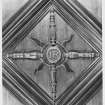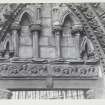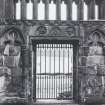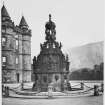Edinburgh, Holyrood Palace
Palace (Medieval)
Site Name Edinburgh, Holyrood Palace
Classification Palace (Medieval)
Alternative Name(s) Palace Of Holyrood; Palace Of Holyroodhouse; Holyrood House; Horse Wynd; Abbey Strand
Canmore ID 52380
Site Number NT27SE 35
NGR NT 26896 73919
Datum OSGB36 - NGR
Permalink http://canmore.org.uk/site/52380
First 100 images shown. See the Collections panel (below) for a link to all digital images.
- Council Edinburgh, City Of
- Parish Edinburgh (Edinburgh, City Of)
- Former Region Lothian
- Former District City Of Edinburgh
- Former County Midlothian
NT27SE 35.00 26896 73919
(Centred NT 2691 7392) Palace of Holyrood House on site of Holyrood Abbey AD 1128 (NR).
OS 25" map, (1931).
NT27SE 35.01 NT 26940 73964 Holyrood Abbey Church
NT27SE 35.02 NT 26876 73941 James IV's Tower
NT27SE 35.03 NT 26949 73952 Abbey Cloister
NT27SE 35.04 NT 26977 73969 Chapter-house
NT27SE 35.05 NT 2696 7400 Burial-ground
NT27SE 35.06 NT 26777 74009 Queen Mary's Bath
NT27SE 35.07 NT 26845 74005 North Garden, Sundial
NT27SE 35.08 NT 26811 73925 Old Gatehouse / Abbey Pend
NT27SE 35.09 NT 2691 7397 Chapel Royal
NT27SE 35.10 NT 26915 73969 Abbey Tower
NT27SE 35.11 NT 26943 73958 Chapel Royal
NT27SE 35.12 NT 26856 73907 Palace Yard, Fountain
NT27SE 35.13 Cancelled
NT27SE 35.14 NT 26814 73950 King Edward VII Memorial
NT27SE 35.15 NT 26861 73838 South Gateway (Palace Yard)
NT27SE 35.16 NT 26824 73968 North Gateway (Abbeyhill)
NT27SE 35.17 NT 26856 73907 Statue to Queen Victoria (Palace yard)
NT27SE 35.18 NT 26823 73908 Guard room (Palace Yard)
NT27SE 35.19 NT 36796 73897 (New) Gatehouse (Palace Yard)
NT27SE 35.20 NT 26829 73883 Stables and Mews (Palace Yard)
NT27SE 35.22 NT 26814 73918 Abbey Court House (Abbey Strand)
NT27SE 35.23 NT 26835 73857 Yard House (Palace Yard)
NT27SE 35.24 NT 26846 73811 Holyrood Lodge
For Queen's Gallery (former Holyrood Free Church and School, at NT 26799 73911), see NT27SE 2081.
For buildings (St Anne's Yards) centred at NT 2699 7380, see NT27SE 3965.
It was James IV who, in 1501, commenced to build a palace in the outer court of Holyrood Abbey originally founded by David I in 1128 AD for Augustinian Canons. No doubt suitable parts of the Abbey were repaired and included, but a new tower, hall, chapel and gatehouse were constructed. James IV did not live to see his work completed, which was continued until 1530, and indeed Pitscottie (J Sinclair 1900) attributes the whole of the work to James V, who however, had only attained the age of 17 when it was stopped.
RCAHMS 1951; J B A A 1935, 186; Gordon of Rothiemay 1647; J Milne 1663; Archaeol J 1936.
The Palace - originally commenced in 1501 by James IV. James IV's tower, the walls of which had been finished as early as 1505, can still be seen at the NW corner of the present building, but the rest of the 16th century palace, excepting a fragment of the gatehouse has been swept away in the course of several reconstructions. The palace itself has an affinity to Tattershall Castle in England and to other palatia on the Continent.(W D Simpson 1935).
The manner in which the Gothic palace of 1544 gave way to an orderly Renaissance layout can be clearly seen from comparison of Gordon of Rothiemays map of 1647 and John Mylne's Survey of 1663.
In November 1650, the palace took fire while occupied by Cromwell's troops but cannot have suffered extensive damage as it was again reoccupied in 1655. After his restoration Charles II resolved to rebuild, which was commenced in 1671 by Robert Mylne, Kings Master Mason in accordance with Sir William Bruce's designs.
RCAHMS 1951.
The Abbey of Holyrood was founded in AD 1128 by David I for Augustinian Canons. This first church was later replaced by a much larger one in the latter part of the 12th century and during the 13th century. There is evidence that an octagonal chapter-house was built about 1400 AD, when the older part of the church fabric began to call for repair. Abbot Crawford provided re-inforcement by means of 'flying buttresses' in the second half of the 15th century. In 1544 Hertfords troops burned and looted the Abbey and it was again repaired in 1633 by Charles I for his Coronation, but in 1758 the roof timbers had decayed and were replaced by stone, which being too heavy for the structure eventually collapsed.
RCAHMS 1951.
All buildings associated with the PALACE and ABBEY have been fully described by the RCAHMS and are under their guardianship.
Visited by OS(JLD) 31 December 1953
NT 269 740 During the upgrading of the Victorian boilerhouse, human remains were uncovered. Excavation by GUARD revealed the remains of a minimum of 38 individuals from two main phases of burial which form part of the medieval and post-medieval cemetery at the abbey church (NT27SE 35.01).
S Bain 1995
The above line stating that that the Palace and Abbey are under the guardianship of RCAHMS is incorrect as they are under the guardianship of the Royal House of Holyrood.
Information from RCAHMS (RHM) 19 February 1998.
NT 269 738 The archaeological work at Holyrood Palace (NMRS NT27SE 35.00) involved the investigation of an area of ground to be disturbed in excavations in advance of the installation of parking meters in the area immediately to the E of the palace boundary wall. The deposits exposed were consistent, and all appeared to be modern.
NT 2691 7392 The digging of a trench to carry a pipe needed to upgrade the water supply within the palace and gardens was monitored. In most cases the new trench followed the line of earlier works. Evidence was found of the initial levelling of the site, the abbey construction, pits - mostly thought to be graves, and later levelling.
Sponsor: Historic Scotland
A Radley 1999
NT 2691 7392 A number of archaeological works have been completed in the Palace of Holyroodhouse over the past 12 months:
The Piazza. Five trial trenches were excavated in December 1999 in the Piazza, a grassed area enclosed by a paved, arcaded quadrangle within the Palace of Holyroodhouse, to locate the cast-iron pipe serving the sprinkler system inside the palace. Archaeological supervision was implemented when a small amount of the trench had been excavated by the Historic Scotland squad, and they had observed in situ masonry. As work continued, topsoil deposits were removed by the squad and the material below by the archaeologists, sometimes with assistance from the squad. The trenches were up to 1m deep. No significant archaeological features were recorded, beyond the location of the masonry structures uncovered.
A further programme of clearance and landscaping was undertaken in May 2000 to remove the deposit of ash below the Piazza turf prior to the laying of a new lawn. The bulk of the spoil removal was by machine, and an archaeological presence was maintained throughout.
The majority of the features encountered comprised services, these being recorded principally to show areas of disturbance.
The Forecourt. A watching brief was carried out in the forecourt to the W of the palace between February and March 2000. The only archaeological feature revealed comprised a remnant wall in line with the walling seen at the W gate, and this was interpreted as a possible earlier boundary wall for the forecourt.
Sponsor: Historic Scotland
A Dunn 2000
NT 2692 7389 Excavation and monitoring works were undertaken between July and September 2001, in advance of an extensive programme of the upgrading of services for the Palace of Holyroodhouse (NMRS NT27SE 35). Excavation was undertaken in two areas - the forecourt, and the S side of the piazza within the palace complex. The trenches in the forecourt were narrow and dug to a general depth of approximately 1.5m for the subsequent location of new service conduits. The cutting ran in a series of stages, from the main entrance of the palace on its W side round to meet the Archers Gate on the S side of the palace. Evidence was retrieved of at least three courtyard/parade ground surfaces, generally cobbled and metalled surfaces. The sequence appears to reflect forecourt levels from late monastic occupation of the site, the later 17th century, and the 19th century. The earliest surface is generally of 15th-century date and demonstrates how much the forecourt levels had been raised over the two successive periods.
At one point a N-S aligned covered drain was revealed, sealed by the last metalled surface, appearing therefore to represent early medieval occupation of this part of the abbey precinct. The area to the S of the W side of the palace revealed evidence of various 18th-century additions to the palace as depicted on the Edgar map of 1742. However, more substantial footings were revealed, perhaps revealing structures depicted on this part of the site on the 1647 Rothiemay perspective.
Within the S alley of the 17th-century piazza, evidence was found of a series of buildings demolished at the time of the Charles II rebuilding of the palace, but which generally respect a similar plan/footprint. These structures comprised at least one internal space with a hearth, but which lay near/was linked to service structures or spaces on the evidence of cobbled surfaces and paving. These elements appear to be part of the post-medieval palace layout, but which may in turn derive from earlier monastic ranges/structures. The earliest feature so far revealed was some sort of oven or forge complex located at the W end of the S alley of the piazza. This comprised a well-constructed flue or ash pit with much associated burning and heat-affected surfaces; pottery retrieved from the infill of this structure suggests at least a 14th-century date for its late use.
A watching brief was also maintained on cable laying throughout the SW corner of the palace complex over three floors.
Sponsor: Historic Scotland
G Ewart 2000
NT 269 739 The results of the recent fieldwork programme can be described in terms of a series of rebuilding and clearance works completed on the site primarily after the construction of the NW Tower by James V in 1529-32 (Period III, 1550-1650). Certain residual structures and deposits were picked up within the Piazza and Forecourt areas, and they are separated on the basis of pottery evidence. The earliest period (Period I, 1150-1350) has shown activity in the form of drains and a possible ditch - the former lying to the W of the present Palace, and the latter to the S. The Period II (1350-1550) episodes refer to late monastic activity within the area of the ranges to the S of the Abbey Church, later absorbed as the Piazza in Period III.
With the exception of these residual features, the bulk of the findings of the excavation demonstrated that the area immediately W of the developing Palace saw repeated infilling after the 1530s, forming a succession of road/yard surfaces. Within the Piazza, a series of chambers was identified of 15th/16th-century date. The area S of the Palace also picked up evidence of the 17th-century extensions in this area - primarily attempts to regularise the 16th-century Palace plan. The construction of the SW Tower and the demolition of a variety of late monastic ranges saw the partial incorporation of earlier structures within the new S side of the Piazza, commenced in the 1670s.
Archive to be deposited in the NMRS.
Sponsor: HS
G Ewart (Kirkdale Archaeology) 2002
NT 269 739 During the extensive renovation and upgrading works on parts of the N Range of the Palace of Holyroodhouse, the downtaking of the dividing wall between Rooms 13 and 15 (N range, third floor) revealed that it was of unusually high-quality work. This wall was a simple stud partition with lightweight laminate wall fabric with wallpaper finish, but after removal of the wall surfaces (by contractors) the timber framework was recorded prior to removal.
The timber frame comprised a series of vertical and horizontal beams with two diagonal bracing beams. The entire structure was of pine and was assembled prior to fixing against floor and ceiling. This was achieved by a series of heavy iron bolts with plate terminals and a central tie rod.
The following inscription was seen, written in pencil in a 'Copperplate' hand:
Wm. Dunnet
Joiner Sept 20th 1900
Holyrood
The quality of the work is surprisingly high and the metalwork is also of good quality. The latter are of unusual design and may have been custom made. All this may indicate high quality control for a major reworking of the upper floor, from a series of large spaces to smaller individual chambers, at the turn of the 19th/20th century.
Also during this programme, numerous floorboards, fittings and doors were removed by contactors. This work was monitored.
At ground-floor level, within the present kitchens, excavation in advance of new gas mains installation revealed the presence of human burials. These comprised evidence of four mature adults, two juveniles, one child, and one baby. Due to the constraints of the area opened, only a brief record was feasible, and they were not disturbed any further. The individuals appeared to be part of a secular graveyard lying to the N and W of the Abbey Church, pre-dating the construction of the later 17th-century Palace and any possible 16th-century precursor.
Archive to be deposited in the NMRS.
Sponsor: HS
G Ewart (Kirkdale Archaeology) 2002
NT 269 739 Archaeological monitoring was undertaken in November 2001 while a cable trench was cut through the South Gardens of the Palace of Holyroodhouse.
The layers exposed below the S lawn consisted of topsoil, levelling debris, and demolition debris sealing cobble surfaces with occupation or post-occupation deposits and cut-away wall-lines. The excavation of this area revealed 23m of almost continual structure, comprising from the N: a cobbled area; a massive E-W wall-line; a N-S return; a truncated E-W wall; a buttress or plinth structure; a large E-W wall; a cobbled area with open drain; and finally a thin E-W wall. The principal alignment for these structures is E-W, but it is noted that they are offset from the E-W alignment of the Palace by c 15o.
The layers exhibited where the trench cut into the road consisted of three layers of metalling and levelling over subsoil. These layers sealed only one structure - a vaulted culvert seen at the far S end of the trench.
The likelihood is that the trench has cut across a range of E-W aligned structures commencing from the N end with a cobbled street or courtyard bounded to the S by a massive load-bearing wall with a chamber against the S face of it.
Archive to be deposited in the NMRS.
Sponsor: HS
G Ewart 2002
NT 269 738 A programme of standing building recording and archaeological monitoring was undertaken between September 2002 and March 2003 in the N range of Holyrood Palace during intrusive works and alterations (see DES 2002, 51). Most of this work involved the baseline recording of features on the third floor, especially the examination of underfloor features exposed during work carried out as part of the ongoing Services Upgrade Project. Structural features uncovered in the E wall of the ground-floor kitchen were closely examined, where it was noted that the E end of the kitchen abuts the W end of the abbey church and is the oldest standing part of the existing palace, incorporating parts of the medieval abbey. There was evidence for a possible doorway between the palace and church, converted into a kitchen fireplace, and for more recent kitchen ventilation and storage features.
Archive to be deposited in the NMRS.
Sponsor: HS
G Ewart 2003
NT 269 738 Broad Pavement. Trial trenching was undertaken at the Broad Pavement car park in January 2003 to establish the nature of the deposits in the 1.5m of ground below the present surface. The procedure involved the cutting of four test pits by machine at relevant points along the length of the car park.
Further larger-scale excavations were monitored between February and March 2003 over the entire car park plus an adjacent area of grass to the SW.
It seems that a shallow, low-lying depression at the base of the Crags became filled by a large volume (at least 250 x 40m) of sewage from the Canongate and Cowgate. This area then appears to have been cultivated before finally being sealed over and landscaped.
Archive to be deposited in the NMRS.
Sponsor: HS
G Ewart 2003
NT 268 739 A watching brief was undertaken between January and March 2004 during a small excavation for the planting of a large tree located to the W of the Palace forecourt. Relatively modern structural features were removed and earlier, possibly 18th-century, features were left intact and were not considered to be under threat by future root growth.
NT 269 738 As part of a comprehensive upgrade in services within and N of the N Range of the Palace (DES 2003, 72), two trenches were excavated in August and September 2004. The first cut across the raised platform immediately N of the Palace block and uncovered evidence of its construction and drainage, suggesting it formed part of the late 17th-century rebuilding of the Palace.
The other trench cut across the N side of the Piazza and revealed evidence of modern service installation. A late 17th-century door was discovered in situ on the ground floor, recently obscured by boarding to receive electricity cables.
Archive to be deposited in the NMRS.
Sponsor: HS.
A Radley 2004
Standing building recording; watching brief NT 269 738 This phase of services upgrading (DES 2004, 56) affects the NW tower of the Palace complex, and as such retains evidence of the evolution of the site from some form of monastic
guest accommodation, possibly developed by James IV and later developed by James V, before its ultimate absorption within the late 17th-century plan largely extant today. Detailed evidence of floor construction, remodelling of doors and windows, and a complex sequence of changes of access are being recorded.
Archive to be deposited in NMRS.
Sponsor: HS.
G Ewart 2005
c NT 269 739 A watching brief was undertaken in April 2005 during the excavation of extensive trenches in the gardens around the Palace of Holyroodhouse (NT27SE 35.00) and the abbey (NT27SE 35.01). The archaeological potential of these areas was somewhat limited by the extensive landscaping works undertaken in the gardens over the last two centuries, although there was a higher chance of encountering buried features near the ruinous abbey. There were no finds or features of archaeological significance.
Archive to be deposited in NMRS.
Sponsor: HS.
D Stewart 2005
NT 269 738 As part of the final stage of the services upgrade programme for the palace, elements of the NW Tower of James V were recorded in advance of new service track installation between October and December 2005. The recent survey work and documentary research has reviewed the original layout of the tower and its later history.
The tower was conceived of as a free-standing structure, to the NW of and slightly detached from the pre-existing palace. Its ground floor consisted of two chambers with stone barrel-vaults, the western of which still survives. In August 1529, when the surviving documentation begins, the vaults were already in place and work had started on the upper walls.
The internal space of the tower consisted of two principal rooms on each floor, with smaller rooms in the western rounds. These rooms on the first and second floors formed the outer and inner chambers of the stacked royal lodging. Each of these apartments had separate access. The continued rebuilding of the palace by James V saw the integration of the originally freestanding tower with adjacent structures.
Access to the gardens to the N was by means of a raised timber gallery entered from a new door in the N wall of the outer chamber. This gallery was demolished in 1676 and replaced with a stone-built wing intended as an extension of the royal apartments.
The stair in the NE round was extended upwards to give access to both the upper floor of the tower and the E quarter. This made the smaller stair within the wall of the tower redundant.
The two straight stairs connecting in the N wall of the inner chambers were replaced by a turnpike stair that rose from the ground floor. This is likely to have been inserted when the northern extension was created in c 1676.
After the demolition of the northern extension in the early 19th century , the N wall was refaced and new narrow slit windows placed to light the stair. The doorway from the first floor was sealed and the inner part of this aperture converted into a cupboard.
Archive to be deposited in NMRS.
Sponsor: Historic Scotland
Gordon Ewart and Dennis Gallagher, 2006.
NT27SE 35.00 26896 73919
ARCHITECTS:
-Sir William Bruce -contract 1672;
-Robert Mylne -Master Mason-directed work until completion in 1679;
-O R Hay -interior restoration;
-Henry F Kerr -ceilings of state apartments;
-James Smith, arch -Sutherland Monument;
-A Handyside Ritchie -Queen Victoria in forecourt 1851. Displaced c1860;
-Thomas Clayton -working on Hamilton apartments 1738;
-Mr Norrie -gilding and painting;
-Robert Reid -report on work done 1836. Throne Room made presentable 1822; rebuilding of South East quarter because of subsidence; rebuilding of one of South towers original of rubble, replacing of parapets and complete refacing of South front original of rubble, new roof angle, North West angle of Palace, Duke of Hamilton's apartments, woodwork cut out and new plastered, refinishing the woodwork, remainder of apartment which was jutting out as a wing pulled down and made good; Abbey Court House taken down and rebuilt-all 1824-34;
-Robert Matheson -new ceiling and refit of Throne Room 1856 (D R Hay & Co -decorators) (Ramage copied Throne Room cornice in his own house at 27 Howe Street, Edinburgh); Marquis of Breadalbane's apartments South side, second floor up replanned including destruction of large ornamental ceiling to get in a corridor (destroyed thick glass and glazing bars) 1860;
- George Jameson -carver, laying marble floor in Queen Mary's Room 1753;
-M T Oldrieve -reconstruction of West drawing room (Scott Morton as contractor) 1911, redecoration of Throne Room 1913-14;
-Chimneypiece in Duke of York's corridor sitting room came from Lothian Street and was put up in 1824;
-Layout of Holyrood Park commenced 1846;
-Fountain erected 1858
NMRS Print Room
Inglis Photograph Collection Acc No 1994/90
Exterior:
Edward VII memorial, 5 views (6 prints)
Visit of Queen Mary
2 views of another ceremonial visit
General view of front (2 prints)
Engraving published 1794
Inner courtyard
Garden and view of King's Park
2 views of West elevation (5 prints)
Throne Room:
VR
ER VII, 3 views
after alteration, before picture hanging, 3 prints
GR V, 3 views (5 prints)
GR VI, 7 views (17 prints)
Morning Drawing room, 3 views (4 prints)
State room, 27, formerly Queen Victoria's bedroom, 4 views (8 prints)
State room, 25, formerly Prince Albert's dressing room, 5 views (16 prints)
Evening Drawing room
State room, 3 views (4 prints)
Duchess of Hamilton's drawing room (2 prints)
Household dining room (2 prints)
Grand stair, 3 views (4 prints)
The picture gallery (3 prints AI.911)
Rooms in the North West Tower:
4 views of the closet (7 prints including 3 AI, nos 91 & 810)
Stair off the closet (3 prints)
Queen Mary's bedchamber, 3 views (5 prints)
Lord Darnley's audience chamber
Queen Mary's audience chamber, 3 views (5 prints)
Picture of George IV at Holyroodhouse
11 close views of pieces of furniture (12 prints)
?temporary kitchen for royal visit 1911?
REFERENCE: NMRS LIBRARY(?)
Photocopy of extract from SRO/MW/2/53. Preparations for State visit by Queen Victoria, 1842.
Furniture History XIV, 1978 -M Swain "Royal State beds at Holyrood".
S.M.T. Magazine, January 1946 -illustrated article.
Lewis Spence, "Romantic Edinburgh" -pamphlet.
J. West, "Holyrood Palace Abbey Porch" -engraving.
S.M.T. "Coronation Annal", 1953 -article and photographs.
Country Life, 15th and 22nd July 1911 -article and photographs.
NMRS Print Room
W Schomberg Scott Photograph Collection, Acc no 1997/39
View inside the courtyard.
REFERENCE: SCOTTISH NATIONAL PORTRAIT GALLERY
Country Life, 26th August 1949, page 606 -article.
REFERENCE: MITCHELL LIBRARY, GLASGOW
Annan Volume 1 (2-58) No. 18 -photograph.
Annan Volume 1 (2-58) No. 22 -photograph of fountain and Royal Wing.
"A Souvenir of the Abbey and Palace of Holyrood", published by D. Anderson, 1849 -series of engravings.
"Water Colour Sketches, Series of" by Thos. Brown -Ref. "ADV.MSS.34.8.1-3".
Country Life, 2nd April 1921 -article on memorial gates to King Edward VII.
Country Life, 28th June 1928 -photograph.
Country Life, 25th July 1931 -article on the State Rooms.
REFERENCE: NATIONAL LIBRARY OF SCOTLAND
"Uncatalogued MSS of General hutton", Volume 1, No 79 -Plan of Chapel, 1813.
"Water Colour Sketches, Series of" by Thos. Brown -Ref. "ADV.MSS.34.8.1-3".
Archaeologica Scotica Vol 4 -Fountain (page 14), St Albans, etc.
REFERENCE: MR J.G. DUNBAR(?)
Building Chronicle Vol 2, p.102, September 1st 1856 -contains text about throne room ceiling.
REFERENCE: NRAS/SCOTTISH RECORD OFFICE
Annandale Papers per NRAS/SRO -Bundle 825
Da. Crauford to Lord Annandale. Hamilton, 22 November 1699. The DUchess of Hamilton has sent an order to her underkeeper to deliver to recipient the rooms contained in the King's letter (?in Holyrood), as soon as the Duke's furniture can be moved.
REFERENCE: SCOTTISH RECORD OFFICE
Office of Works:
E/342/1 -1827, January -1833, December.
Volume containing copies of correspondence, etc. between exchequer and Reid. Indexed.
E/342/2 -1827, January -1839, May.
Volume containing copies of Reid's letters and reports, etc. Indexed.
Holyroodhouse:
E/342/3 -1822, September -1825, January.
Volume containing copies of letters, reports, etc. by Reid and others.
E/342/4 -1711-18.
Hereditary keeper. Papers relating to fees payable to Duchess of Hamilton (3 items).
E/342/5 -1733 (and undated).
Repairs and decoration (3 items): 1) Draft report to treasury on condition of fabric, following inspection by William Adam, 19 July 1733; 2) Account of sums paid to tradesmen out of ?3,000 imprested for repairs in 1733 (Individual tradesmen's accounts are in Edinburgh University Library, Laing MSS, La.11-88); 3) Estimate for painting gallery, n.d.
E/342/6 -1746, July 25.
Underkeeper. Commission by Duke of Hamilton to Dr William Pitcairn as "depute and underkeeper".
E/342/7 -1750-3.
Bonfires. Accounts of bonfires on "rejoicing days" in Abbey Court and on Arthur's Seat (2 items).
E/342/8 -1761-81.
Apartments. Copies of royal warrants granting use of lodgings or apartments within Palace (3 items, water-damaged).
E/342/9 -1773-1833.
Abbey debt. Papers and accounts relating to sums due to architects and tradesmen for work on Abbey (Chapel Royal) in 1758, assigned to various persons and lastly to trustees of James Baird, Deputy King's Remembrancer, for behoof of his daughters (29 items), including: 3) Certified copy of petition and order relating to sums due to James Douglas, architect in Edinburgh, and James McPherson, mason at Dean, with state of balance, 1781; 4) State of balance, 1807, including memorandum on payments made from 1758 onwards; 27) Draft discharge by James Baird's daughters (1816); 29) Draft report on application of vacant stipends for repayment of debt, 28 november 1832, bearing note of letter to treasury, 12 April 1833.
E/342/10 -1791
Repairs. Receipted account by Young, Trotter and Hamilton for repairs to Lord Adam Gordon's lodgings and furniture, 1790-1, including statement of sums due by him to Young and Trotter, 1776-89 (fire-damaged).
E/342/11 -1794-5.
Repairs (2 items, water-damaged): 1) Account by Marshall and Armstrong for plumber work on roof and pipes, February-November 1794; 2) Estimate for slater work on roof, 30 June 1795.
E/342/12 -1801-30.
Apartments, etc. Papers relating to allocation of apartments and other matters (37 items, made up into file), including: 4) Memorandum on apartments formerly occupied by Lord Adam Gordon, later claimed by Earl of Breadalbane, 1814; 5-12) Report on application by Henry Lloyd, D.D., Regius Professor of Hebrew at Cambridge, for rooms, 1808, with letters from Lloyd and other papers; 18) Letter from Robert Reid reporting on alleged nuisance from nearby candle factory, 21 June 1809; 19) Report on furniture, etc. following removal of French nobility, 14 January 1815; 28) Letter from Robert Brown (Reid's assistant) reporting on water supply, 22 April 1817; 31) Letter from Brown reporting on chimney vents, 1 February 1820; 32) Memorandum on apartments occupied by Countess of Strathmore (formerly Lady Campbell) and furniture therein, 1830.
E/342/13 -1801-22
Furniture. Inventories, valuations and related papers (24 items, made up into file), including: 1) Inventory of furniture represented as belonging to Countess of Strathmore, 23 July 1822; 2) Roup roll of old furniture sold, 9 July 1816; 7) Letter concerning delivery of furniture purchased for "Monsieur" (Comte D'Artois), 15 December 1801 (Account of furniture purchased by Barons for him, 1796, is in Edinburgh University Library, Laing MSS, La.11-488/29); 8-10) Lists of furniture required for French nobility, 1801; 13) List of lunen required for "Monsieur", 1802; 22) Inventory and valuation of furniture in apartments on South side (Lord Adam Gordon's lodgings), 1815; 24) Inventory and valuation of furniture in Royal apartments, November 1814, certified by John Caird, appraiser and auctioneer, 7 February 1815 (see also 5, 6, 23).
E/342/14 -1807, August 11.
Chapel Royal. Commission under privy seal to Thomas Lamb as beadle and keeper.
E/342/15 -1809-25.
Repairs, etc. Reports and papers on various subjects (14 items, made up as file), including: 1) Letter from Robert Reid, reporting on storm damage, 20 December 1809; 2)Report by Robert Reid on fabric of Abbey Church and work needed to preserve it, 18 December 1815; 5) Report by Reid on estimates for re-roofing Abbey Church, 29 January 1816; 6) Estimate by James Brown, 19 January 1816; 7) Draft memorandum on jurisdiction of Bailie of Holyroodhouse and his prison, 20 March 1823; 8) Report on Royal vault, with reference to interment of Duchesse of Gramont, 21 October 1825, with copies of minutes on removal of her body for transportation to France, 22-24 October 1825; 9-10) Reports on Duke of Hamilton's request fro apartments as hereditary keeper, 7 March-25 November 1825.
E/342/16 -1810.
Insurance. North British Insurance Company policy for Palace and contents, 27 June 1810.
E/342/17 -1816-56.
Adjacent properties. Reports and other papers relating to properties adjacent to Holyroodhouse (16 items, made up into file), including: 1-7) Report on application by Alison Gavin for compensation for closure of right of way to her property of Croftangry (Croft an Righ), 1816, with inventory of titles and letters from Mrs Gavin and her agent, 26 August 1816-6 March 1817; 8-15) report on property purchased from John Mowbray, WS, 3 June 1828, with titles of said property, 1765-1828; 9) Draft discharge relating to property fallin to Crown as ultimus haeres, 1856.
E/342/18 -1822-3.
Furniture. Inventory, signed by John Caird, of furniture in Royal apartments delivered to Duke of Hamilton, September 1823 (altered from 1822).
E/342/19 -1822-5.
Repairs. Letters and reports from Robert Reid and others (16 items, made up into file), including: 3) Estimate for erecting staging ion picture gallery for peers' election, 1822; 6) Copy of report by Reid to Surveyor General of Board of Works on state of Palace, including estimated cost of repairs, 7 September 1822; 9) Report by Reid on works proposed for current year, 15 May; 10) Petition to treasury by H.M. house carpenter and plasterer, H.M. master mason and H.M. glazier for employment on works at Holyroodhouse, 1824; 11) Letter from Reid reporting on progress of works, 14 December 1825.
E/342/20 -1826, December 1.
Chapel Royal. Memorial on sums received for burials since 1819.
E/342/21 -1831, May-June.
Adjacent properties. Case and opinion of Lord Advocate concerning road across St Ann's Yards to Clockmiln, with related papers (4 items).
Building and Works (Holyroodhouse).
E/342/22 -1837, September.
Repairs. Draft account of Sir Henry Jardine's receipts and expenditure, 1833-6, with letter requesting particulars of parliamentary grant in 1822 (2 items).
E/342 -Buildings and Works.
The barons of exchequer were responsible for Crown property in Scotland, including buildings not in military use. Except at Holyroodhouse little work was done prior to the appointment of Robert Reid as King's architect (1808) and master of works (1824). In 1827 an Office of Works for Scotland was set up under Reid, acting under the direction of the Barons until 1833 and the Commissioners of Woods until 1839, when it was suppressed. Material relating to Holyroodhouse includes some survivors from a box of papers and accounts destroyed by the fire of 1811. Other documents were collected and made up into files by Sir Kenneth Mackenzie (K<R, 1900-21). Some of these relate to furniture in the palace and to its occupants, including the Comte D'Artois and other French emigres. Other buildings represented in the papers include some which were not Crown property but which received special grants, administered or supervised by the Barons and King's Remembrancer. The Law Court buildings form a separate class (E/343).
REFERENCE: SCOTTISH RECORD OFFICE
Letter concerning estimate for repairs. Plumber and slater work so necessary that without repairs Holyroodhouse may go to ruins. Limit to be ?1000. James Smith, mason to John Clerk.
1720 GD 18/5004
Recommendations of workmen for the repair of Holyroodhouse.
1733 GD 18/5006 and 5007
Two fragments of a warrant to demolish and rebuild buildings above the front of the West quarter which were erected during the Commonwealth. Sent by the Lords Commissioners of the Treasury to the Surveyor General, Sir William Bruce.
1676 GD 1/51/53
Copy of sketch of rooms in Holyroodhouse, Lord Breadalbane's apartments.
1826 GD/112/20/5
Charles Mack, Mason. Masons repairs-account to Lord Glenorchy. His lodgings in the Abbey of Holyrood House. Mending of Laundry chimney and copper in the wash house. Furnishing-a polished hearthstone in my Lady's Drawing Room, 16'4". Building up false backs of chimneys. Building storeholes in the kitchen. Sloping out a window in the washing house. Heightening a dyke on the South side of the Palace. Building up and altering a door. Putting up iron batts for fixing lintel of Dining Room chimney.
1751 GD 112/21/286/36
Lord Glenorchy's lodgings in the Abbey of Holyroodhouse. James Norie, painter. Account includes the painting of a room on the first storey and the Steward's room.
1751 GD 112/21/286/58
Letter from (Sir) Patrick Walker to Lord Melville on preparation needed at Holyroodhouse before the King's visit. Reply from Lord Melville. "...it will require a good deal of painting, the smell of which is particularly offensive to the King, it becomes necessary both of that account and in justice to the holders of apartments who fall to be removed to enter upon the consideration of business as soon as possible. I am continuing my searches in the records of the period of Royal visits and have found many curious documents..."
1821 GD 51/5/124
Report on the condition of the Palace of Holyroodhouse and of Stirling Castle. James Smith, Surveyor of Her Majesty's Works.
1707 GD 124/15/471
Report on the Palace of Holyroodhouse. "The Palace of Holyroodhouse is in so dismal a condition both in the roof and windows that I am ashamed to write of it, but there is an absolute necessity of keeping it in repair, otherwise it will inevitably perish." He suggests an outlay of ?500.
1707 GD 124/15/471
Odd accounts. "Docqueted by D. of Hamilton in 1739". Glass for "The Kirk of the Palace". Work performed by Jo Burns, carver. Marble furnished to the Palace. Windows to the Palace and Temple. Windows to the lodging at the Abbey. Fea of Clestrain.
1770 GD 31/55L
Measurement of the King's room at the Palace of Holyroodhouse. Letter from Gris, Countess of Marchmont, to her son. She asks the Earl of Marchmont to take Willie Provan with him and measure the room so that hangings may be made. He is also to check what other rooms are available for the use of the Commissioner and his family. (Typed copy).
1698 GD 206/2/587/2
Painting part of Lord Glenorchy's lodgings in the Abbey of Holyroodhouse. Account for painting the room on the first storey and the Steward's room from James Norrie (1684-1757).
1751 GD 112/21/286/58
Painterwork at Holyroodhouse. Letter from Sir Patrick Walker to Lord Melville. He writes that Holyroodwould require "a good deal of painting" before the King's visit.
1821 GD 51/5/124
"Repairs at the Abbey". 4 accounts included in report of claims made by John Adam architect on behalf of himself and his father, William, against Duke of Hamilton. They amount to ?710 and cover the years 1739-1745. Fea of Clestrain.
(William Adam entrusted with redecoration and refurnishing of Duke of Hamilton's apartments in 1739).
1770 GD 31/554
Repair of the Lord Chancellor's and Duke of Hamilton's lodgings. Warrant by the Lord Commissioners of the Treasury.
1673 GD 29/95
Repair of rooms and offices (for my Lord Privy Seal). Warrant by the Lord Commissioners of the Treasury to Sir William Bruce as Surveyor General.
1675 GD 29/97
Glass of Church of Holyrud hous. Fragments of warrant for repair of windows and preparation of accommodation there for the High Commissioner. Sent by the Lord Commissioners of the Treasury to the Surveyor General, Sir William Bruce of Balcaskie.
1673 GD 1/51/50
Various work in Abbey lodging (of Lord Breadalbane) for John Murray, including new chimney piece (other work for him 1746-see under 1742).
April-September 1747 RH 9/1/156
"To a hansum Mort Coffine covered in black cloath and greend within handles roops and fringes for Mrs Bartla." ?2 (i.e. widow of Charles Barclay)
"To a hansum Mort Coffine covered with cloath having the same mounting". ?2. Settled February 1751
1748 RH 9/1/157
Vouchers of factors accounts 1643-1797
GD 112/15
226/5 Casements set in lead 1725-7
REFERENCE: SCOTTISH RECORD OFFICE
EARL OF BREADALBANE'S APARTMENTS
Suite formerly Lord Balcarres's granted to Lord Breadalbane by Queen Anne.
21 October 1708 GD 112/20/5 (Breadalbane MSS)
Made over, by Queen Caroline's authority, Second Earl to Lord Glenorchy (hence his numerous improvements and alterations).
1735 GD 112/20/5
Suite granted by King in continuance of grant to former Earls.
1781 GD 112/20/5
Sketched 20th December by Thomas Wallace, wright (paid 10/-), excluding rooms lent to Lord Adam Gordon, room now occupied by King's Bodyguard, and garret storey, all formerly part of suite. (Plan enclosed)
1826 GD 112/20/5 (Breadalbane MSS)
(Breadalbane letters)
Second Earl of Breadalbane to (John Campbell of the Bank), Sugnall (Staffs). On formality of warrant for his Holyrood lodging. What work was done this summer at Abbey? "If all mt roof is finished and all my garett windowes glased, and the gearets plaistered, if the great old building as you goe into St Anns yeard be pulled down..."
5 October 1734 GD 50/10 (McGregor Colin)
Alterations to the kitchen of the Earl of Breadalbane's apartments in the Abbey of Holyroodhouse. Payments to tradesmen. Noted in the personal account book of the Third Earl of Breadalbane.
1770 GD 112/21/80
The Earl of Breadalbane's apartments at Holyroodhouse. Sketch and measurement.
1826 GD 112/20/5
Oak panelling for the "Elizabethan hall" at Holyrood Palace. Letter to the Marquis of Breadalbane from W.M. Smith, Edinburgh. He has received the designs for carved oak panels and an Elizabethan chimney piece from Mr S Pratt of New Bond Street, London and now forwards his specification and estimates for the Marquis' approval.
1844 GD 112/20/5
Repair of the roof of the Earl of Breadalbane's lodgings in the Abbey of Holyroodhouse. Payment to John Graham, plumber.
1758 GD 112/9/42/2
John Ogilvie, wright to Lord Breadalbane (Second Earl) per John Murray Esq. April 2, wrights making servants' beds and mending furniture in Abbey 16s(hillings). May and August-"My Lady's floor" (i.e. Lady Edward Murray, John Murray's mother?)
1742 RH 9/1/156
LORD GLENORCHY'S LODGINGS
Repair and alterations to Lord Glenorchy's lodgings in the Abbey of Holyroodhouse. Account for the repair of chimneys, for furnishing a polished hearth in the little dining room, raising of the old hearth and laying the new. Mason: Charles Mack.
1751 GD 112/21/286/37
Joiner's work done in Lord Glenorchy's apartment in the Abbey of Holyroodhouse. Payment to Runciman of ?96.7.8. Noted in the personal account book of John, Lord glenorchy, later Third Earl of Breadalbane.
1750 GD 112/21/78
Repairs to Lord Glenorchy's lodging in the Palace of Holyroodhouse. Account for smith work from John Lethem.
1708-13 GD 112/20/5
Repair of Lord Glenorchy's lodgings in the Abbey of Holyroodhouse. Account for the repair of chimneys, building of stoveholes, sloping out of a window in the washing house, altering a door and heightening a dyke on the South side of the Palace. Mason: Charles Mack.
1751 GD 112/21/286/36
MONTROSE'S LODGINGS
Montrose's lodging at the Abbey has been burned by the negligence of a servant after ti was entirely furnished. Letter from the First Earl of Seafield to James, First Duke of Montrose.
1703 GD 220/5/48
REFERENCE: SCOTTISH RECORD OFFICE
Extracts from "Diaries of a Duchess (Elizabeth, Duchess of Northumberland), 1926 1760"
"July 1: Lord Belhaven dined with us and gave us an invitation to his house in Scotland (at Alnwick).
August 7th: We arrived at the Abbey of Holyrood House, where we found the Provost of Edinburgh and Lord Chief Baron Ord ready. The lodgings very good and handsome; our Drawing Room, the Place where the young Pretr. kept all his Plans: 2 excellent Flemish Pictures of 2 Youths and a Picture of James 5, Mary's Father, who first converted the Abbey into a Palace and built one of the Towers. The new Quadrangle, built soon after the Restoration, is much like Somerset House, a Colonade quite round too storeys above it on all sides but the Front, where there is only the Gallery over the Colonade and above the Leads with a Clock under a Royal Crown. Over the Entrance is the Arms of Scotland. Sr. Wm. Bruce was the Architect.
August 8th: Abbey of Holyrood House. We walk'd all over the Palace from some of the Windows you have a view of Arthur Seat an immense Rock, wch Ly. Milton told me her Grandfather remembered it all cover'd with wood, but is now entirely bare. The Apartments are ver fine, I think full equal to Hampton Court. in some of the are hung up some pictures (he having no rooms of his own large enough to contain them) of Lord Mortons wch he bought in France of the Battles of Alexr. said to be copys of the Famous Ones by Le Brun himself. The Gallery is 150 ft. long and furnish'd with ye portraits of all the Kings of Scotland including James ye 6 (the 1st of England). I also went to see Mary Q of Scots Bedchamber (a very small one it is) from whence David Rizzio was drag'd out and stabb'd in the Ante Room, where is some of his Blood which they cannot get wash'd out. When we had viewed the Abbey we went to the Parliament Ho....."
REFERENCE: SCOTTISH RECORD OFFICE
PHYSIC GARDEN
Edinburgh. The putting in order of The Gardens about the Palace of Holyrood and the setting up of a Physic Garden Royal Warrant (copy) appointing Mr James Sutherland, botanist, a yearly pension of ?50 stg for his work and for teaching others the knowledge of plants.
1703/4 GD/220/6/1742/3
QUARRY
Quarrying of stone from the Park of Holyroodhouse. Licence to Mr William Litell of Over Liberton to draw stone from the Park for his buildings in Edinburgh. Signed T Hamilton.
Liberton Papers 1558-1793 (page 72).
1645 GD/122/iv/no.19
TENNIS COURT
Making of a Tennis Court near the Palace of Holyroodhouse. Warrant addressed to the Earl of Mar treasurer and Sir Archibald Naper of Merchiston, Kt for payment to Alexander Peeres of ?50 stg. towards his charge. Superscribed Charles R. (Windsor).
1625 GD90/2/58
NMRS REFERENCE:
Printroom
Historic Postcard, Acc.no. 1993/149
Insc: 'Holyrood Palace'
Postmarked: (19)08.
Missing at time of upgrade, 14.2.2000
Photographs
View of Palace from Nelson Monument
Calton Hill 1850-1860 Anon
Size: 11 x 14 3/4"
Cutting from Christies Catalogue
19th and 20th Century Photographs
London Thursday 31 October, 1991 at 11am
Lot 90 Anon
Missing at time of upgrade, 14.2.2000
Holyrood House Palace.
NMRS REFERENCE:
Printroom/RIAS Nelson Collection.
Lithograph of Queen Mary's bedroom, Holyrood Palace.
Insc: 'Queen Mary's bedroom, Holyrood Palace'.
u.s
u.d
370x554
Acc No: 1993/89
Unable to locate at time of upgrade 15.2.2000.
Publication Account (1951)
The Palace of Holyroodhouse.
From the time of the accession of the House of Stewart Edinburgh gradually rose in importance until, in 1452, it became officially the chief burgh of the realm. During the frequent minorities of the Stewart dynasty its castle was not only the royal dwelling but also frequently the refuge of royal persons, although by the turn of the 15th and 16th-centuries that "wyndy and richt unpleasand castell and royk," as Bishop Gavin Douglas called it, had become quite out of date. Like many another religious house the Abbey of Holyrood had accommodated royalty from time to time, yet little or nothing is known of any permanent royal residence existing there until the year 1473, when the Queen's "chalmire" is specifically mentioned in the accounts of the Lord High Treasurer. It was James IV who, in preparation for his marriage to Margaret Tudor, began, in 1501, to build a palace in the outer court of the Abbey, the superintendent of the work being Master Leonard Logie and the master mason Walter Merlioun. No doubt such of the Abbey buildings as were suitable were merely repaired and included in the scheme, but a new tower, hall, chapel and gatehouse are mentioned in a further series of the same accounts. John Younger, Somerset Herald, a member of the Queen's English retinue, in his minute description of the wedding festivities of 1503 mentions several of the apartments in this palace. For example, the dining-room is spoken of as richly dressed with red and blue hangings and as containing a canopy of state, a "riche bed of astat, and a riche dressor, after the guyse of the countre." The Great Chamber was hung with tapestry representing “the ystory of Troy towne,” the King's Chamber " was haunged about with the story of Hercules, togeder with other ystorys," the King's Hall was "haunged of th' ystory of the old Troy," while a fifth room had another tapestry of the Hercules series.** Then came the tragedy of Flodden. Although James IV did not live to see his work completed it was continued until 1530, in which year no less a sum than £1,568 was expended in "building and reparation of the new hous" probably under the immediate direction of John, Duke of Albany, who had been recalled from France in 1515. Pitscottie, indeed, attributes the whole of the work to James V, who, however, had only attained the age of seventeen when it was stopped (1).
James IV's tower, the walls of which had been finished as early as 1505, can still be seen at the N.W. corner of the present building, but the rest of the 16th-century palace, excepting a fragment of the gatehouse, has been swept away in the course of several reconstructions. Some idea of its appearance can, however, be gained from the drawing reproduced in Fig. 59; this can be referred to 1544 as it shows the destruction caused by Hertford's forces in that year (2). Drawn from the slopes of the Calton Hill, which rises on the N.W. of the Abbey, this sketch shows nothing of the Abbey cloister, which Younger mentions. At Holyrood, as elsewhere, the communal dwelling had probably now been abandoned in favour of manses, two of which seem to be represented on the N. side of the choir. There is a range shown in the position of the cellarium, but at some little distance from the church; while another runs from the S.W. tower of the church to abut on James IV's tower, which is turreted at three, if not at all four, corners*** and projects outwards from the N.W. corner of the whole. From James IV's tower an irregular series of buildings extends southwards to meet others grouped round a small inner court. From the nature of the entries in the Lord High Treasurer's accounts it would appear that several of the buildings were of wood.
The architectural significance of this 16th-century palace escaped notice until Dr. W. Douglas Simpson (3) recently showed its affinity to Tattershall Castle, in England, the building of which was in progress between 1434 and 1446, and to other palatia on the Continent. As he suggests, the direct ancestor of this Scottish palace is probably to be sought in France. At Holyrood the principal constituent, the tower, was no doubt the King's private residence and the new hall one of several intended for the general use of the household - the whole constituting a suitable and up-to-date establishment for a sovereign. The Seigneur de Brantome, a member of Queen Mary's suite and one who was presumably familiar with the best contemporary architecture of France, pronounced it to be "undoubtedly a fine building, little in keeping with the country” (4).
The manner in which the Gothic palace of 1544 gave way to an orderly Renaissance lay-out can be clearly seen from Gordon of Rothiemay's map, of 1647, and from a survey prepared in 1663 by John Mylne, King's Master Mason, and now preserved in the Bodleian Library. The two courtyards of the earlier plan were retained, but a third was built on the E. side of the smaller one, while James IV's tower was left projecting at the N. end of the façade - Charles I had proposed to build a similar tower at the opposite end to balance it, but the scheme was not carried out until his son was restored to the throne. The S.W. tower of the church, shown roofless in 1647, had disappeared by 1660; and by 1663 the cloister-garth had become the Privy Garden, while the site of the conventual frater was now occupied by the Bishop's house.
In November 1650 the palace took fire while it was occupied by Cromwell's troops, but it cannot have suffered extensive damage as it was again occupied in 1655 and no steps were taken for its rebuilding until 1658. The repairs and additions then made would seem, moreover, to have been confined to the upper part of the front, seeing that Sir William Bruce's warrant of appointment, dated 1676 (see infra) authorised him "to take down the buildings and rooms built by the usurpers above the front of the West quarter of His Majestie's Palace of Holyroodhouse." The extent and appearance of Cromwell's additions can be gauged by comparing Gordon of Rothiemay's drawing, which shows the facade as it stood about 1647, with that of Hollar, prepared shortly after 1660.
After his restoration Charles II resolved to rebuild Holyroodhouse. In 1671 Sir William Bruce of Balcaskie, an eminent architect as well as a staunch Royalist, submitted sketch plans, made by Robert Mylne, King's Master Mason, for the reconstruction. Some of these are still extant and have been reproduced by the Rev. R. S. Mylne in The Master Masons to the Crown of Scotland (5). The king's comments upon Bruce's scheme are instructive: "The low vaulted chappell is to be made a large vaulted cellare; for his Majestie will have noe Chappell in this new house but ane entrie . . . into the church." He "does noe way approve of three Royal apartements, they being absolutely unnecessary. For he will only have his oune Great Apartements to the East upon the new Privy Garden and the old Royall Apartement where it now is, the Privy chamber of it being enlarged as is proposed, and the Drawing Room and Bed Chamber to be as it now is in the North-Towr [i.e., James IV's tower]. His Majesty does alsoe much dislike his Privy Gallery, and would have it converted into conveniencyes for Robes and back staires for the Royal appartement to the East." He also made most practical suggestions for improving communication and for the better placing of the kitchens. A proposal to raise the central part of the front to the height of the inner court was less happy; effect was not given to this, the design being recast instead.
In general, however, the scheme was approved and Bruce was appointed general overseer and superintendent of the work at a salary of £300 sterling. As the matter was urgent, the work of demolition as well as that of reconditioning the old tower was put in hand forthwith; but the main contract (6) was not entered into until the following year, when, on March 11th and 12th, Robert Mylne, King's Master Mason, agreed to execute the whole work in accordance with Sir William Bruce's designs,and with a minutely-detailed specification, for the sum of £57,000. Some of the building-accounts for the years 1674-8 are preserved in H.M. General Register House. From these it appears that stone was brought from Dalgety in Fife and from South Queensferry to eke out such of the old material as was suitable for re-use. Paving stones were obtained from an adjacent quarry in the King's Park. Marble mantelpieces from Italy were shipped from London. The bulk of the timber required for finishings, as well as tiles, marble pavings, linseed oil and white lead, came from Holland. The church windows were repaired with English glass, but French glass was imported for those of the palace. Adequate provision was made for water-supply and drainage. Jacobus de Wet (de Witt), a Dutch artist, was engaged on the recommendation of the Earl of Lauderdale, the King's Commissioner, "for there are nane here who worke so well as those of that nation,"· while his compatriot, Jan van Santvoort, was employed as a carver. The ornamental plasterwork was carried out by John Hulbert and George Dunsterfield, both Englishmen, with the assistance of Thomas Alborn, who may have been a Scot. James VII and II proposed to complete the scheme by laying out St. Anne's Yard, on the E. of the palace, as a formal garden, with walks bordered by statues. The Revolution, however, caused this project to be dropped.
[see RCAHMS 1951, 146-151, for a full architectural description]
RCAHMS 1951
(1) P.S.A.S., xxxiv (1899-1900), p. 224. (2) The Bannatyne Miscellany, i, p. 184. (3) Journal of the British Archaeological Association, June 1935, pp. 186 f. (4) Lalanne, (Euvres Completes de Pierre de Bourdeille Seigneur de Brantome (1873), vii, p. 419. (5) Between pp. 168 and 169. (6) P.S.A.S., xiv (1879-80), p. 329.
**These tapestries appear to have been purchased in 1503 from James Hornyll, for £161. (Accounts of the Lord High Treasurer, ii, p. 214).
***Hollar’s view of about 1660 shows a fourth turret at the S.E. corner.
Aerial Photography (1971)
Oblique aerial photographs of Holyrood Palace and Abbey, Edinburgh, by Mr John Dewar in 1971.
Publication Account (1981)
In preparation for his marriage to Margaret Tudor in 1503, James IV ordered the construction of a palace in the outer court of the Abbey... James IV's plan was never completed although work on the palace continued in the reigns of James V and Mary. The major piece of extant sixteenth century work, the north-west tower, dates from the reign of James V. After his restoration in 1660, Charles II resolved to rebuild the palace and ordered Sir William Bruce to draw up plans for its reconstruction. The plans were ultimately approved by the king who appointed Robert Mylne, his master mason, to execute the work. Mylne erected the north quarter of the palace first, then the east, the south with its tower and finalJy the front (Richardson, 1950, 6).
Information from ‘Historic Edinburgh, Canongate and Leith: The Archaeological Implications of Development’ (1981).
Watching Brief (3 October 1996 - 4 October 1996)
NT 2691 7392. Four 1 x 1m trial trenches were excavated by Kirkdale Archaeology in the gardens in the forecourt of the Palace, in advance of the installation of a new water supply. No finds were recovered, and the removed material comprised garden soil and levelling material.
Sponsor: Historic Scotland.
G Ewart and A Dunn 1996.
Watching Brief (March 1997)
Kirkdale Archaeology carried out a watching brief to monitor the installation of a new fire hydrant supply at the Palace of Hollyroodhouse. The trench required for the new services revealed a wall aligned N-S, at a point c 5.8m S of the junction between the SW tower and the S wall of the palace. It was of two periods of build, the earlier element with indications of moulding on its W side, and perhaps, therefore, part of the formal structures associated with either palace or abbey buildings.
However, the secondary wall was clearly of more rustic build, and together they appeared to reflect a form of crude outbuilding, nonetheless pre-dating the present 19th-century garden layout.
Sponsor: Historic Scotland
G Ewart 1997
Project (1997)
The Public Monuments and Sculpture Association (http://www.pmsa.org.uk/) set up a National Recording Project in 1997 with the aim of making a survey of public monuments and sculpture in Britain ranging from medieval monuments to the most contemporary works. Information from the Edinburgh project was added to the RCAHMS database in October 2010 and again in 2012.
The PMSA (Public Monuments and Sculpture Association) Edinburgh Sculpture Project has been supported by Eastern Photocolour, Edinburgh College of Art, the Edinburgh World Heritage Trust, Historic Scotland, the Hope Scott Trust, The Old Edinburgh Club, the Pilgrim Trust, the RCAHMS, and the Scottish Archive Network.
Watching Brief (24 February 1998 - 25 February 1998)
A short Watching Brief was carried out in Holyrood Palace Piazza.
Sponsor: HS
G Ewart
Kirkdale Archaeology
Excavation (July 1998 - November 1998)
Kirkdale Archaeology was contracted by Historic Scotland to excavate test trenches across the proposed line of a water main (Phase 3 Fire Hydrant Renewal 1998) below the existing garden path along the E side of the Palace and to the S of the Abbey cloisters, to assess any likely damage to archaeological deposits. Three trenches were opened; trenches 1 and 2 were positioned to the N of steps running down to the grassed terrace from the frontage of the E range of the palace to the garden path and trench 3 to the S of the steps. The trench dimensions were kept to a minimum in order to create as little as possible inconvenience to visitor access and damage to the path and grassed surfaces.
Only very residual traces of sensitive archaeological deposits were located but, more usefully, the presence of an existing water supply along the W edge of the path was identified.
G Ewart 1998
Sponsor: Historic Scotland
Kirkdale Archaeology
Excavation (9 November 1998 - 4 December 1998)
NT 2691 7392 The digging of a trench to carry a pipe needed to upgrade the water supply within the palace and gardens was monitored. In most cases the new trench followed the line of earlier works. Evidence was found of the initial levelling of the site, the abbey construction, pits - mostly thought to be graves, and later levelling.
A Radley 1999
Sponsor: Historic Scotland
Kirkdale Archaeology
Watching Brief (22 April 1999)
The archaeological work at Holyrood Palace was to investigate the area of ground to be disturbed in the excavations inadvance of the installation of parking meters in the area immediately to the E of the Palace grounds boundary wall.
The deposits encountered in Trenches 1-11 were very similar and the material in the roughly 0.40m in depth removed was basically 0.15m of turf and topsoil [001] over 0.20m of sandy imported material [002] and an unknown depth of grey green gravel [003]/[004].
It may be that [002] only exists in the area investigated, not under the car-park surface, and that it was imported to an area which was always going to be turfed. [003] and [004] were thought to be bedding gravel laid down immediately prior to the construction of the current car park surface. Nothing of archaeological significance was found.
Excavation (11 October 1999 - 4 February 2000)
Five trial trenches were dug in the Piazza to locate the cast iron pipe that serviced the sprinkler system inside the Palace. The work was carried out over 3 periods, starting in 1999 and ending in 2000.
The first excavations were numbered trenches 1-3; Trench 1 was located toward the S of the Piazza, Trench 2 to the NE and Trench 3 was in the NW corner.
Further work was completed on the 1st December 1999, when further excavation for work on the water pipes in the Piazza was undertaken. This trench, numbered 4, was in the area where Trench 1 had earlier located the pipe.
The final phase of the works at Holyrood Palace involved a trench dug in the NW corner of the Piazza.Archaeological supervision was called when only a small amount of the trench had been excavated by the Historic Scotland squad, and they had observed in-situ masonry.
The results of the excavations of the five small trenches are summarised in terms of six phases, with Phase 1 representing the latest activity. The features in phases 1, 2 and 3 are clearly modern. Due to the lack of any datable finds the other phases are difficult to date. Trench 3 is extensively disturbed and most of the evidence therefore comes from trenches 1 and 2. Phase 4 does seem to involve garden landscaping but the date of this work cannot, at this stage of reporting, be determined. Phase 5 similarly cannot be dated with any certainty. The high amount of waste material included does suggest that dating could be obtained with more careful and more extensive excavation. A selection of the bones from [204] were shown to a human bone specialist to verify that there were no burials included, and they were all confirmed as animal bones. Phase 6 was barely seen.
Sponsor: Historic Scotland
G Ewart & A Dunn
Kirkdale Archaeology
Watching Brief (29 February 2000 - 6 March 2000)
Between the 29th February and the 6th of March a watching brief was carried out on groundworks in the forecourt to the W of the palace. The work involved a hand-dug trench starting just east of the NW corner of the main palace building extending N, parallel to an iron fence (Trench A). The excavation then turned W, again following the fence, and extended to the western entrance (Trench B). Trenches C and D were parallel to each other; they joined trench B and initially extended S before turning W. These trenches were within the northern forecourt lawn, with trench D being the more westerly and southern. Trench E was through the Tarmac surface to the W of the lawns and aligned mainly N-S although there were short E-W stretches at either end. Trenches F and G were parallel to each other and through the southern lawn. They were mostly aligned E-W in the main but turned S at the E end. Trench F was the northern of the two. Only modern and 20th century material was uncovered.
Sponsor: Historic Scotland
A Dunn 2000
Kirkdale Archaeology
Excavation (8 May 2000 - 9 May 2000)
A programme of clearance and landscaping was undertaken on the Piazza, a grassed area enclosed by a paved, arcaded quadrangle within the Palace of Holyroodhouse. The aim of this work was to remove the deposit of ash below the Piazza turf prior to the laying of a new lawn. The majority of the spoil removal was by machine (JCB), and an archaeological presence was maintained throughout. The majority of the features encountered comprised services, these being recorded principally to show areas of disturbance.
The discovery of the earlier walls and the associated terrace upon which they were built is most likely evidence of the early Augustinian Abbey, some after the middle of the 12th century and the earlier decades of the 13th century. Significantly these remains were damaged by the secondary masonry, implying that they were already cleared, and that masonry is part of some later medieval building programme. This in turn was removed when the present Piazza was laid out in the 17th century. It is however noteworthy that the latter does not appear to be a close revision of a residual monastic cloister or enclosure.
In conclusion, despite the limited area exposed, the recent programme of work has shown that there is archaeological potential within the Piazza for the examination of the development of the Abbey from the early years of its foundation.
Sponsor: Historic Scotland
G Ewart & A Dunn
Kirkdale Archaeology
Excavation (9 July 2001 - 24 August 2001)
NT 2692 7389 Excavation and monitoring works were undertaken between July and September 2001, in advance of an extensive programme of the upgrading of services for the Palace of Holyroodhouse (NMRS NT 27 SE 35). Excavation was undertaken in two areas – the forecourt, and the S side of the piazza within the palace complex. The trenches in the forecourt were narrow and dug to a general depth of approximately 1.5mfor the subsequent location of new service conduits. The cutting ran in a series of stages, from the main entrance of the palace on its W side round to meet the Archers Gate on the S side of the palace. Evidence was retrieved of at least three courtyard/parade ground surfaces, generally cobbled and metalled surfaces. The sequence appears to reflect forecourt levels from late monastic occupation of the site, the later 17th century, and the 19th century.The earliest surface is generally of 15th-century date and demonstrates how much the forecourt levels had been raised over the two successive periods.
At one point a N–S aligned covered drain was revealed, sealed by the last metalled surface, appearing therefore to represent early medieval occupation of this part of the abbey precinct. The area to the S of the W side of the palace revealed evidence of various 18th-century additions to the palace as depicted on the Edgar map of 1742. However, more substantial footings were revealed, perhaps revealing structures depicted on this part of the site on the 1647 Rothiemay perspective.
G Ewart 2001
Sponsor: Historic Scotland
Kirkdale Archaeology
Excavation (14 September 2001 - 16 October 2001)
NT 2692 7389 Excavation and monitoring works were undertaken between July and September 2001, in advance of an extensive programme of the upgrading of services for the Palace of Holyroodhouse (NMRS NT 27 SE 35). Excavation was undertaken in two areas – the forecourt, and the S side of the piazza within the palace complex.
Within the S alley of the 17th-century piazza, evidence was found of a series of buildings demolished at the time of the Charles II rebuilding of the palace, but which generally respect a similar plan/footprint. These structures comprised at least one internal space with a hearth, but which lay near/was linked to service structures or spaces on the evidence of cobbled surfaces and paving. These elements appear to be part of the post-medieval palace layout, but which may in turn derive from earlier monastic ranges/structures. The earliest feature so far revealed was some sort of oven or forge complex located at the W end of the S alley of the piazza. This comprised a well-constructed flue or ash pit with much associated burning and heat-affected surfaces; pottery retrieved from the infill of this structure suggests at least a 14th-century date for its late use.
A watching brief was also maintained on cable laying throughout the SW corner of the palace complex over three floors.
G Ewart 2001
Sponsor: Historic Scotland
Kirkdale Archaeology
Watching Brief (August 2002)
In August 2002 Kirkdale Archaeology carried out, under the Historic Scotland minor archaeological works call-off contract, at Holyrood Palace a Watching Brief during the excavation of a Pipe Trench for new services in Holyrood Palace.
G Ewart 2002
Sponsor: Historic Scotland
Kirkdale Archaeology
Excavation (8 August 2002 - 26 September 2002)
NT 269 739 During the extensive renovation and upgrading works on parts of the N Range of the Palace of Holyroodhouse, the downtaking of the dividing wall between Rooms 13 and 15 (N range, third floor) revealed that it was of unusually high-quality work. This wall was a simple stud partition with lightweight laminate wall fabric with wallpaper finish, but after removal of the wall surfaces (by contractors) the timber framework was recorded prior to removal.
The timber frame comprised a series of vertical and horizontal beams with two diagonal bracing beams. The entire structure was of pine and was assembled prior to fixing against floor and ceiling. This was achieved by a series of heavy iron bolts with plate terminals and a central tie rod.
The following inscription was seen, written in pencil in a 'Copperplate' hand:
Wm. Dunnet
Joiner Sept 20th 1900
Holyrood
The quality of the work is surprisingly high and the metalwork is also of good quality. The latter are of unusual design and may have been custom made. All this may indicate high quality control for a major reworking of the upper floor, from a series of large spaces to smaller individual chambers, at the turn of the 19th/20th century.
Also during this programme, numerous floorboards, fittings and doors were removed by contactors. This work was monitored.
At ground-floor level, within the present kitchens, excavation in advance of new gas mains installation revealed the presence of human burials. These comprised evidence of four mature adults, two juveniles, one child, and one baby. Due to the constraints of the area opened, only a brief record was feasible, and they were not disturbed any further. The individuals appeared to be part of a secular graveyard lying to the N and W of the Abbey Church, pre-dating the construction of the later 17th-century Palace and any possible 16th-century precursor.
G Ewart
Sponsor: Historic Scotland
Kirkdale Archaeology
Watching Brief (30 January 2002 - 13 February 2002)
NT 2679 7391 A watching brief was undertaken in January and February 2002 during the excavation of service tracks across the courtyard area in the general area of known Palace/Abbey buildings.The presence of stone walls pre-dating the later 19th-centurychurch structure (providing footings and delimiting the latter on its E side at least) suggests a more complex structural history than might be first assumed. In addition, the area outwith the walls was equally complex, featuring imported clays, which in turn received a drain. The area W and N of the church was then infilled to create a new ground level, significantly higher than its predecessor. The drain was then introduced, although whether inside or outside a building is not known. Lastly the church was constructed utilising the levelled and truncated remains of both residual surfaces and masonry.It is likely that the midden-rich deposits noted as exterior dumps,which appeared to extend across the entire footprint of the site,date to the 16th or early 17th century (on pottery evidence), and the drain was laid in some time before the church was constructed(1850), when the drain was truncated.It is also likely that the walls revealed both within the courtyard and below later masonry associated with the school activity pre-date the midden infill, and as such are parts of stone buildings earlier than the 16th- to early 17th-century rebuilding programme.There was no further opportunity to investigate the extent and date of this masonry. However, it is likely that this relates to the late use of the Abbey precinct, still a functioning monastic house,and that the landscaping and drainage date to the immediate post-Reformation conversions to the monastic layout, generally depicted on Gordon of Rothiemay’s perspective of 1647.
G Ewart and D Stewart 2002
Sponsor: Ben Tindall Architects
Kirkdale Archaeology
Excavation (25 March 2002 - 27 March 2002)
NT 268 738 A watching brief was undertaken in March 2002during the excavation of a series of boreholes and test pits, located on the S side of the Coachmen’s House, near Holyrood Palace.The sites lie at the southern end of a range of service buildings which define the W side of the Palace forecourt, and most lie within an open area presently used as a garden.The upper deposit in every area appeared to have been deposited or disturbed in recent times. Beneath the recent material was a large amount of make-up material.
G Ewart and D Stewart 2002
Sponsor: Historic Scotland
Kirkdale Archaeology
Excavation (11 August 2003 - 9 October 2003)
As part of Phase 3 of the Service Upgrade Project at The Palace of Holyroodhouse, a brick culvert to carry gas pipes and other services was to be constructed in the S loggia between the S range of the palace and the central piazza, continuing S into the palace through rooms G44, G44A, G45, G46a and G46b. The majority of the excavation was to be undertaken by archaeologists. As part of the same programme of works, standing building recording took place in various rooms in the S range.
It is clear that the excavation trenches revealed a complex sequence of structures earlier than the current palace. These are not from a single phase, but reflect the continual evolution of buildings on the site. These buildings may not only be from the buildings of the royal palace, but may also be from the mediaeval abbey buildings, which were absorbed by the earlier palace. There was no archaeological proof that the current S range is an adaptation rather than a complete rebuild of the earlier palace range. However, analysis of the finds may provide dating evidence for this as well as dates for the phases recognised in the excavation results.
The excavations show that the earlier buildings on the site were not completely cleared for the construction of the current palace. Their reduced remains, along with substantial amounts of levelling material, were used as a platform on which to build the late 17th-century palace. This may have been a deliberate way providing extra drainage to cope with the boggy, low-lying nature of the Holyrood area.
The future correlation of the remains found during these excavations with those found by other works around the palace, especially within the piazza and surrounding loggia will be informative. It will provide a more extensive, in-depth overview of the layout of the earlier palace buildings, if not those of the abbey.
More detail about the Standing Building Recording can be found in the full report.
G Ewart 2003
Sponsor: Historic Scotland
Kirkdale Archaeology
Standing Building Recording (10 January 2003 - 10 March 2003)
Under the terms of its P.I.C. call-out contract with Historic Scotland, Kirkdale Archaeology was asked to undertake a programme of standing building recording exercises and archaeological monitoring in the N range of Holyrood Palace during intrusive works and alterations. Most of this work involved a baseline recording of features on the third floor, especially the examination of under floor features exposed during work carried out as part of the Services Upgrade Project. Other features closely examined include structural features uncovered in the E wall of the ground floor kitchen.
Features in the E wall of the ground floor kitchen were revealed after the removal of plaster. The features were described and interpreted. This work was carried out on 5th January 2003.
Gordon Ewart 2003
Sponsor: Historic Scotland
Kirkdale Archaeology
Watching Brief (14 January 2004 - 4 March 2004)
NT 268 739 A watching brief was undertaken between January and March 2004 during a small excavation for the planting of a large tree located to the W of the Palace forecourt. Relatively modern structural features were removed and earlier, possibly 18th-century, features were left intact and were not considered to be under threat by future root growth.
There were clearly substantial structural remains in this area and any further ground-works undertaken would afford an opportunity of a better understanding of them. Historic maps may help give a better understanding of the phase 2 and 3 structure, those of the 18th century may be a good starting point.
It is the gardener’s opinion that the tree roots will grow mainly outwards and generally will do no damage to the structure, and that the major roots are likely to grow along the pipe trench.
A Radley 2004
Sponsor: Historic Scotland
Kirkdale Archaeology
Excavation (27 October 2004 - 29 October 2004)
NT 269 738 As part of a comprehensive upgrade in services within and N of the N Range of the Palace (DES 2003, 72), two trenches were excavated in late 2004. The first cut across the raised platform immediately N of the Palace block and uncovered evidence of its construction and drainage,suggesting it formed part of the late 17th-century rebuilding of the Palace.The other trench cut across the N side of the Piazza and revealed evidence of modern service installation. A late 17th-century door was discovered in situ on the ground floor, recently obscured by boarding to receive electricity cables.
A Radley 2004
Sponsor: Historic Scotland
Kirkdale Archaeology
Watching Brief (25 April 2005 - 29 April 2005)
NT 269 739 A watching brief was undertaken in April 2005 during the excavation of extensive trenches in the gardens around the Palace of Holyroodhouse and the abbey. The archaeological potential of these areas was somewhat limited by the extensive landscaping works undertaken in the gardens over the last two centuries, although there was a higher chance of encountering buried features near the ruinous abbey. There were no finds or features of archaeological significance.
Sponsor: Historc Scotland
D Stewart 2005
Kirkdale Archaeology
Standing Building Recording (10 August 2005 - 26 August 2005)
In August 2005 Kirkdale Archaeology carried out a short Standing Building Recording in preparation for the larger scale SBR carried out in November and December 2005.
G Ewart and D Gallagher 2006
Sponsor: Historic Scotland
Kirkdale Archaeology
Standing Building Recording (8 November 2005 - 22 December 2005)
NT 269 738 As part of the final stage of the services upgrade programme for the palace, elements of the NW Tower of James V were recorded in advance of a new service track installation between October and December 2005. The recent survey work and documentary research has reviewed the original layout of the tower and its later history.
The tower was conceived of as a free-standing structure, to the NW of and slightly detached from the pre-existing palace. Its ground floor consisted of two chambers with stone barrel-vaults, the western of which still survives. In August 1529, when the surviving documentation begins, the vaults were already in place and work had started on the upper walls.
The internal space of the tower consisted of two principal rooms on each floor, with smaller rooms in the western rounds. These rooms on the first and second floors formed the outer and inner chambers of the stacked royal lodging. Each of these apartments had separate access. The continued rebuilding of the palace by James V saw the integration of the originally freestanding tower with adjacent structures.
Access to the gardens to the N was by means of a raised timber gallery entered from a new floor in the N wall of the outer chamber. This gallery was demolished in 1676 and replaced with a stone built wing intended as an extension of the royal apartments.
The stair in the NE round was extended upwards to give access to both the upper floor of the tower and the E quarter. This made the smaller stair within the wall of the tower redundant.
The to straight stairs connecting the N wall of the inner chambers were replaced by a turnpike stair that rose from the ground. This is likely to have been inserted when the northern extension was created in c.1676.
After the demolition of the northern extension in the early 19th century, the N wall was refaced and new narrow slit windows placed to light the stair. The doorway from the first floor was sealed and the inner part of this aperture converted into a cupboard.
G Ewart and D Gallagher 2006
Sponsor: Historic Scotland
Kirkdale Archaeology
Watching Brief (February 2006 - March 2006)
NT 269 7381
In advance of the installation of new service tracks two trenches were excavated in the S garden area of the palace in February-March 2006. One trench (measuring 5 x 1m) lay immediately E of the present path, 33m S of the S wall of the palace block. The second trench (5 x 1m) lay 40m N of the South Gate. Both the trenches showed evidence of a sequence of up to three separate garden phases - each laid above the other and up to 1m deep in the S trench. The earliest garden featured clear planting holes and beds, possibly of 16th-century date, associated with the palace of James IV and V.
G Ewart and A Radley 2006
Excavation (2006)
Large areas of the garden to the E, S and N of the present palace block were examined via geophysical survey in August 2006. In light of these findings and historic map evidence, a total of 7 small trenches were excavated over 4 days.
Trench 1: This cutting opened a slot across a low earth mound in the East Garden. The mound was a garden feature constructed over two periods, the earlier ascribed to the mid 16th century. The mound was built over the levelled remains of the N side of a building within the monastic East Range (late 12th century).
Trenches 2/3: These two trenches were laid together and cut across the line of the monastic East Range and the possible South Range. Evidence of the conversion of a monastic plan into parterre garden over two periods was found as well as the recycling of the S range as part of the undercroft of a hall and later part of a parterre design.
Trench 4: This trench revealed a large stone-lined drain and associated building of post-1675 garden layout. It overlay infilled monastic features.
Trench 5: This indentified the conjunction of the South Tower of James IV and the Chancellor’s Lodging of James V. Evidence was found of the destruction of the latter, possibly in the riots of 1688.
Trench 6: This trench cut across the E wall of the South Tower of James IV.
Trench 7: This trench was excavated over the site of the tennis court, lying towards the S side of Abbey Mount, immediately N of Abbey Strand. No evidence of the tennis court was found, only the sub-ground floor features from 19th-century tenements.
In addition a full 3D survey was completed on the outside elevations of Queen Mary’s Bathhouse and the main structural phases were defined, showing its conversion from a defensive, mural tower associated with the royal formal gardens to the N and W of the palace of the late 16th-century date.
Archive to be deposited in NMRS.
Sponsor: Wildfire Television
Kirkdale Archaeology 2006
Watching Brief (19 February 2009)
NT 268 739 (centred on) Six small holes were excavated for tree planting in the gardens of the Palace on 19 February 2009. There were no finds or features of great archaeological significance, although in three trenches there were traces of structural remains in the form of mortar and stone.
Archive: RCAHMS (intended)
Funder: Historic Scotland
Information from Alan Radley (Kirkdale Archaeology) March 2009. OASIS ID: kirkdale1-249676
Watching Brief (6 January 2009 - 20 February 2009)
NT 268 739 A watching brief was maintained, 6 January–20 February 2009, during excavations in advance of a new gas mains upgrade along a route running from the NW gate to the present boiler house. Most of the route followed the line of existing pipelines and involved no new ground-breaking. The cutting consisted of two sections. At its N end it ran for c20m E–W before turning S for a distance of c130m to meet the existing boiler house. The majority of the route exposed redeposited backfill in existing cuts, the only exceptions were at each end.
Immediately within the NW Gate, where the pipe entered the Palace grounds, the excavation exposed parts of the footings of the existing garden wall and evidence of a 19th-century hothouse which adjoined it. At the S end of the route, an area measuring 3 x 4m was excavated and was found to contain mortar and light rubble probably associated with the 17th-century N wing of the James V Tower. This was erected in 1676 as an extension to the planned Queen’s apartments, replacing an earlier gallery and was occupied by the Duke of Hamilton, as Keeper of the palace. It was demolished early in the 19th century.
Funder: Historic Scotland
Gordon Ewart – Kirkdale Archaeology
OASIS Id: kirkdale1-249692
Watching Brief (23 November 2009 - February 2010)
NT 268 739 (centred on) In November 2009 a trench was excavated to the S of the SE corner of the palace. The excavation was halted when substantial in situ structural remains were discovered 150mm below the present ground surface. The remains may relate to 18th- and 19th-century buildings lying close to the S face of the palace. These buildings, associated with the Duke of Hamilton gardens, consisted of a combination of enclosures and roofed buildings.
A watching brief was maintained in December 2009 during an excavation of the N end of the ha-ha. The work disturbed little other than topsoil and material that may have been associated with a Victorian boundary wall. A deposit that may have been part of an earlier version of the ha-ha was seen but not excavated.
A watching brief was carried out in February 2010 during the excavation of 17 small holes in advance of tree planting in the gardens of the palace. Traces of a path that may have run alongside an earlier version of the E boundary wall were recorded in two of the holes. Traces of an earlier soil horizon were recorded in the majority of the holes at 0.3–0.4m below the current ground surface. Other features recorded included the remains of a structure formed with stone and clay, perhaps a drain, and a stone and mortar surface of
indeterminate date.
A Radley 2010
Sponsor: Historic Scotland
Kirkdale Archaeology
Standing Building Recording (16 October 2009 - 19 October 2009)
During the repair of windows on the south face of Palace of Holyroodhouse a recording exercise was undertaken on the easternmost two windows on the first and second floors. It was found that the widows were constructed with the appearance of sash windows but did not have the necessary fittings to work as such. Behind the windows was masonry blocking thought to have been in situ when these windows were first installed. Inscriptions seen on the blocking and window panes consist mostly of signed names, many dated 1867. Glass from previous repairs was cleared out from between the window frames and the blocking at the first floor level, but there were no inscriptions visible on the fragments. It was noted here that the windows were made with thinner glass while the sherds found included both this and thicker window glass. It was thought the thinner glass replaced the earlier window glass.
Information from David Murray and Alan Radley (Kirkdale Archaeology) 26 March 2010. OASIS ID: kirkdale1-279398
Watching Brief (27 April 2010 - 28 April 2010)
NT 2692 7385 A watching brief was maintained 27–28 April 2010 during the removal of an area of pampas grass in the gardens of the palace. The excavation revealed an E–W aligned wall line, which was at least 0.95m wide and up to 1.05m wide at its W end. This substantial wall, bonded with lime mortar, probably represented part of the expanded 17thcentury palace, with its N face lying 13.3m S of the S wall of the extant palace buildings.
Archive: RCAHMS (intended)
Funder: Historic Scotland
Information from David Murray (Kirkdale Archaeology) April 2010. OASIS ID - kirkdale1-279378
Watching Brief (22 April 2010)
A watching brief was maintained during the excavation of ten small holes in the grounds of the Palace of Holyroodhouse. These were designed to take permanent survey markers, and were located around the S, E and N sides of the Palace complex. All the holes were hand dug by Historic Scotland staff, under archaeological supervision, and all measured 400 mm x 400 mm and were 125 mm deep. All these trenches were of such shallow depth that nothing of archaeological significance was recorded. The similar black sandy silt encountered in all trenches is likely to reflect the latest phase of use of the site as a garden.
Information from David Murray (Kirkdale Archaeology) 22 April 2010.
OASIS ID: kirkdale1-279376
Excavation (10 November 2010 - 16 December 2010)
Historic Scotland commissioned Kirkdale Archaeology to monitor the excavation of a long track being dug around the gardens on the S side of Holyrood Palace (see Fig.1 and Fig. 2). The track was designed to carry a service pipe from the S gate around the W side of the S gardens.
This trench stretching around the S gardens of Holyrood Palace has exposed long and often remarkably consistent sequences. The earliest evidence would seem to consist of a lower ground surface, perhaps 500 mm below the current level, with possibly associated structural remains. Within trench 1 in particular 004 was thought likely to represent a buried ground surface.
The trenches excavated totalled 265 m in length, with much of this following the course of these two tracks. Where the excavation followed these routes it was dug using a small mechanical excavator, while where it ran across the grass it was handdug by the Palace garden staff. Due to the stony nature of much of the deposits encountered a toothed bucket was used by the excavator. This meant that there is some variation both in width (c 300- 500 mm) and depth (300 to a maximum of 7002mm) in these stretches, while the hand dug stretches tended to be much more uniform (300 mm wide and deep).
The relationships between the various structural remains simply cannot be determined in the limited, often damaged areas examined. Wall 206 in trench 2 is almost certainly the same as 418 in trench 4, making it at least 9 m long. The cut 023/ 031 in trench 1 bottomed on an apparent wall 034, making it most likely a robber trench. 034 is significantly wider than 206, but could represent footings to the same feature. This would make it at least 80 m long. The S end of the gardens was extended in the nineteenth century, and this wall line would make a good candidate for this earlier boundary.
Wall line 408/ 409 lay just to the S of 418 in trench 4, but their relationship was obscured by later cuts. 408/ 409 could represent a structure just outside the gardens. The major cut 411 to the S of these walls seemed to be backfilled with re- deposited natural boulder clay. This implies a feature dug to a considerable depth, with a major drain known to run on roughly this course being a good candidate for this feature, again just outside the original Palace enclosure wall.
Returning to the NW end of trench 1 the structural remains orientated NE- SW 006, resemble the top of a vaulted roof, with its edge set, sloping stones. This is again most likely a well built drainage channel.
These structures and possibly associated ground surface were then sealed over by substantial deposits. Under the main roadway 003, a rubble rich deposit, is likely to represent a hardcore under pinning for the track. Much of this was dolerite, 11 including some enormous blocks, likely to have been freshly quarried from Arthur’s seat (quite possibly from Salisbury Crags directly overlooking the site), but it included some sandstone demolition/ construction rubble. Finds indicate a late nineteenth century date for this operation.
Context 003 seems to post- date the construction of the Haw-Haw, although they may well be contemporary operations. Wherever excavation was carried out over the Haw-Haw its make up was found to be rich in flint chips, presumably introduced as drainage.
Away from the Haw-haw and main track dumps of soil such as 215 and 216 seemed to have been used to seal structural remains and raise the ground level generally. The operation was presumably intended to prevent flooding of the low lying area of the gardens, and indicates a massive landscaping operation.
G Ewart 2010
Sponsor: Historic Scotland
Kirkdale Archaeology
Watching Brief (16 May 2012 - 24 May 2012)
NT 2694 7404 A watching brief was carried out 16–24 May 2012 on a small excavation for a tree in the N garden. The area mostly contained deposits of dumped material, which had been used for levelling and landscaping. A substantial amount of bone, some of it human, was recorded, along with a large amount of mortar and some sandstone rubble. Late medieval pottery and 19th-century finds were also recorded. It is possible that material was dumped in this area during landscaping of the ruinous E end of the abbey in the early 19th century, and probable that the source of the bone was the abbey cemetery, which lies to the N of the abbey.
Archive: RCAHMS (intended)
Funder: Historic Scotland
Information from David Murray (Kirkdale Archaeology) July 2012. OASIS ID - kirkdale1-310844
2012
Watching Brief (21 September 2016 - 7 April 2017)
NT 2686 7384 A watching brief was carried out, 21 September 2016 – 7 April 2017, during excavations to locate a burst water pipe. During the work at least two multi-phase, narrow, stone-walled structures, each with a series of floors, including a cobbled surface at the base were identified. Cartographic evidence suggests these are two possible stables, built
against the boundary wall between the S garden and palace forecourt during the early 18th century. The S boundary wall and cobbles are, in turn, residual elements of the late 16th-century palace and garden layout. It is likely that the cobbled surface is a continuation of the present Holyrood Road, itself an extension of the Cowgate.
The buildings were partially infilled, to raise the floor levels, probably in line with a newly raised palace forecourt level, defined by a combination of dumped material, sealed by clay and mortar-rich surfaces. The sequence culminated with reduction of the upstanding walls and the infill of the areas immediately adjacent. These were carefully levelled over with bedding material for the mid-19th-century courtyard surface. These deposits then saw the introduction of a major water pipe (c1890) with at least three further service pipes running roughly N/S. The sequence can be summarised in terms of the following four phases:
Phase 1: Late 16th to early 17th century – The S boundary wall of the palace/abbey, separating the S garden from Holyrood Road, ran along the S side of the forecourt.
Phase 2: Late 17th to 18th century – The area was subdivided with new cross walls, creating at least two buildings.
Phase 3: Early 18th century – New floors added at a higher level, when the courtyard level was generally raised.
Phase 4: Mid-19th century – These structures reduced and cleared away.
Archive: NRHE (intended)
Funder: Historic Environment Scotland
Gordon Ewart – Kirkdale Archaeology
(Source: DES, Volume 18)
Archaeological Evaluation (October 2017)
NT 26850 73925 As part of an extensive program of upgrading and conversion at the Palace of Holyroodhouse (Canmore ID: 52380), an archaeological program of work was begun in October 2017. The work focused on three zones:
Zone 1: Abbey Strand and the North Garden;
Zone 2: The Royal Mews; and,
Zone 3: The Palace Forecourt
The work comprised an integrated program of historical research, archaeological excavation and historic building survey on large areas and key buildings across the western half of the site (as required by its status as a Grade 1 listed building, a scheduled ancient monument and World Heritage Site).
In view of the size and scale of the project, the following is a summary of the fieldwork with provisional results. This summary is described under the two main strategies of excavation and watching brief, and historic building survey. To date, the work has provided new evidence for:
The origins of the site from 9th – late-11th century;
The monastic colonisation of the site and early development of the abbey from 12th – mid-15th century;
The building and occupation sequence of Abbey Strand from mid-15th – mid-20th century;
The North Garden as a monastic, formal and horticultural space from 12th – 19th century;
The evolution of late- and post-medieval structures within the Mews from late-16th – mid-19th century; and,
The Forecourt (abbey outer precinct, formal garden and parade ground) from 12th – late-19th century.
Results of Excavation at Abbey Strand and the Palace of Holyroodhouse
Zone 1
A total of seven trenches were excavated beneath the footprint of the upstanding Abbey Strand structures, representing the entire area of a series of ground floor spaces (most recently used as stores). A further series of eight trenches were excavated at ground floor level between the east and west elements of the Abbey Strand complex, and another series of 22 assessment trenches were excavated in the present garden area and to the north of the Abbey Strand structures. Finally, a group of eight trenches was monitored around the immediate perimeter of the Abbey Strand structures.
The excavations across the North Garden and under Abbey Strand revealed evidence of a sequence of gardens post-dating the foundation of the Abbey in 1128. The evidence suggests that the monastic presence commenced with the landscaping of residual features, characterized by a complex array of timber slots and post-pits. The monastic phase is represented by a series of potentially temporary buildings, arguably associated with the initial colonization of the site, and included clay-bonded footings and floors, pre-dating subsequent building in mortared stonework.
These structures lay immediately outside the abbey precinct and were themselves truncated by the development of Abbey Strand structures and garden activity towards the north of the site. Structural remains were found beneath Abbey Strand (which are yet to be fully defined) that appear to represent residual rectilinear structures on a different alignment from the subsequent Abbey Strand structures.
The garden sequence broadly echoes the evolution of the monastic, palace and physic gardens, in that each regime was placed over its predecessor rather than removing it. Garden activity predating the layout of the 16th century has been defined by a series of linear and individual pits, most likely associated with the Sacristy Garden of the abbey.
The North Garden of the 16th century palace occupied the area to the north of the forecourt, including Queen Mary’s Bathhouse. This was only one of several formal gardens within the palace. It was superseded by a Physic Garden, which partially overlay the earlier site. The footings of a wall were visible stretching from the rear of the east building at Abbey Strand up to the Bathhouse. This wall appears to be the foundation of the west boundary of the Privy Garden. The original abbey and palace gardens were gradually encroached upon from the 17th century as a variety of buildings took advantage of being beyond the jurisdiction of the burgh of Canongate. The north carriage drive of 1856 – 7, and the north part of the palace's forecourt also overlie the east end of the former north garden.
Zone 2
This zone saw the monitoring of a series of service trenches, extending from the north, down the eastern side and along the southern limits of The Mews area of the palace complex. To the north there were six separate trenches, to the east two trenches, and to the south there were a series of nine trenches.
The findings towards the northern end of this zone confirmed the presence of late-Medieval structures beneath the 19th century elements of the gatehouse and its associated structures. Some evidence was found of buried ground levels within the southern half of the 16th century gatehouse, comprising a flagged stone floor. To the south, the excavated evidence confirmed the presence of service structures lying beneath the 19th century stable block, and the presence of a series of stone culverts running E-W towards the limits of the monastic precinct. These two E-W culverts were observed as far as the edge of the forecourt.
Zone 3
Excavation in this zone was limited to the monitoring of a series of 10 service trenches, extending the full length of the western side of the forecourt, the west side of the northern approach road, and along the north and south sides of the forecourt. A further series of nine assessment trenches were excavated in the northern and southern grassed areas, immediately adjacent to the forecourt. Finally, the area of the central fountain was also excavated.
The excavation of long service tracks along the western edge of the present forecourt revealed evidence of the successive build up of roadway surfaces and the conversion of the outer monastic precinct to part of the recreational space for the late-15th century palace. Excavation in the NW and SW corners revealed evidence of garden activity of the 18th and 19th centuries, but also an earlier horse burial towards the northern end of the zone. Further evidence of the extensive multi-phase aquifers of the site was also picked up in the form of a sequence of major stone drains and culverts located towards the west of the forecourt, and a ditch to the north.
The excavation of the fountain revealed evidence of its supply and development from its original role as the base of a statue of Queen Victoria (which was subsequently removed). The 19th century statue was in turn found to overlie a sequence of courtyard surfaces.
Results of Historic Building Survey at Abbey Strand
Abbey Strand
Abbey Strand lies immediately to the west of the former gate of Holyrood Abbey, on the north side of the Canongate. It was bounded on the east by the North Garden of the palace and by the Watergate on the west.
The preliminary results of the program of historic building survey suggest the following principal phases of construction and occupation.
House of the Hospital of St Leonard 1490 – 1570
The building at this stage was part of the complex of service structures within the monastic precinct that were gradually absorbed into the sphere of the expanding royal palace. It sat next to the abbey gatehouse, soon replaced by the new palace gatehouse erected for James IV. The building is shown on the so-called ‘English spy’s view’ of Edinburgh of 1544, depicting the invasion of that year when the building was damaged, along with many others in the Canongate. The structure was found to comprise two principal phases with the earlier phase featuring a single upper floor later converted to two upper floors above ground level.
The Renaissance Mansion 1570 – 1630
Abbey Strand was rebuilt in the late 1560s as a splendid structure convenient for the royal court of Mary Queen of Scots (1561 – 68) and later James VI. It is at this time that the western building takes its present form, possibly as a lodging for courtiers. Evidence was traced of a timber gallery on two levels on the N wall of the building, which was by now subdivided into a series of four separate lodgings at first- and second-floor level, furnished with new fireplaces, doors and windows. This building was subsequently extended to the east, recycling elements of the late monastic layout to create an irregularly shaped structure built directly against the monastic precinct wall.
17th Century Prosperity 1630 – 1700
The main structure still functioned as high-status accommodation at this time, but was remodelled and expanded. This saw the addition of a third-floor and the rebuilding of the north gallery as a series of stone chambers on the north side of the newly enlarged structure, from ground-floor to third-floor. Additional structures were also erected to the rear of Abbey Strand, in Thomson’s Close.
The easternmost portion of the complex was converted into further residential accommodation on two floors separated from the earlier, western block, both of which were served by kitchens on the ground- and first-floor.
Tenement and Ale Houses 1700 – 1916
The open environs of Holyrood Palace were used as a place of leisure, where one could walk, eat, drink and enjoy life away from the crowded High Street. Abbey Strand had strong associations with the production and sale of alcohol. Part of the building is described as a laigh still house sometime owned by the Widow Symmington, and Joseph Symmington is listed in Williamson’s Directory for 1773 – 4 as a brewer in the Abbey Close. The ground-floor of Abbey Strand was occupied by a row of taverns, and the OS plan of 1852 marks (from west to east) the Crown Inn, the Abbey Tavern and the Queen’s Arms at numbers 7, 11 and 21 Abbey Strand (respectively). These remained until 1915.
The creation of the series of taverns at ground level was marked by cellarage and paved surfaces internally. To the east, the earlier kitchen may have been converted for a time to brewing with a cobbled hard standing. Access for barrels to the possible brewery and at least one tavern from the south was achieved via enlarged doorways on the south side of the complex, directly off Abbey Strand. Access to the residential accommodation on all the upper floors of the complex was via a series of external stairs to the north and south, replacing earlier examples.
Restoration 1916
Under the architect Thomas Ross, the main building was lowered and early windows restored. Internally, the accommodation was upgraded, details of which survive in the Edinburgh Dean of Guild records and in Historic Environment Scotland plans. Generally, the building remained in multiple occupancy, although with fewer inhabitants.
Extensive evidence was recorded of these works (on all floors above ground-level) in terms of fireplaces, doorways, decoration and partition walls.
Results of Historic Building Survey at The Mews
The results of a program of desk-based research and historic building survey within The Coachmen’s House confirmed the late-medieval origins of the building and its conversion over several periods.
This building was found to be converted from a 16th century structure which was integrated within the 17th century plan by Bruce and Milne. This may refer to apartments associated with James IV, his stables and Mint.
Evidence was found of how the 19th century stable block was converted from an earlier long range, the function of which is as yet identified (but may well be associated with the earlier stable arrangements of James IV).
Considerable elements of the elaborate Victorian stable block were noted, with the stalls and foddering arrangements still intact.
Archive: NRHE (intended)
Funder: Royal Collections Trust
Gordon Ewart – Kirkdale Archaeology
(Source: DES Vol 20)
Watching Brief (23 May 2019 - 28 May 2019)
NT 26850 73925 A watching brief was completed during the excavation of two hand dug cable trenches for services in the western and southern areas of the south garden of the Palace of Holyroodhouse.
Trench 1 ran along the west side of the existing gravel path for a distance of 40m before turning to the west for a distance of 23m, recycling an existing service duct and culminating in an inspection box.
Trench 2 was located towards the southern gate of the garden and followed the edge of the existing path and turning circle. This trench was 25m long and was dug to a depth of 250mm. This trench revealed evidence of 19th/20th century garden activity to a depth of c.200mm, over redeposited clay and rich silts which in turn reflected 17th/18th century garden levels.
Archive: NRHE (intended)
Funder: Private individual
Gordon Ewart – Kirkdale Archaeology
(Source: DES Vol 20)
Excavation
This phase of archaeological work was to monitor the digging of a trench to carry a pipe needed to upgrade the water supply within the Palace and gardens.
In most cases the new trench followed the line of earlier works, meaning there was no new disturbance of archaeological material. The only place where this was not possible was at Trench 2, where there was thought to be little likelihood of disturbing anything of archaeological importance.
Sponsor: Historic Scotland
Kirkdale Archaeology










































































































