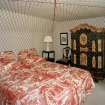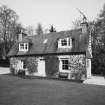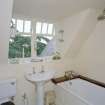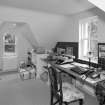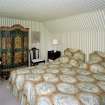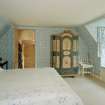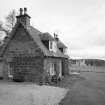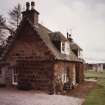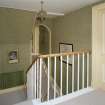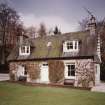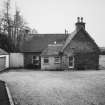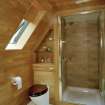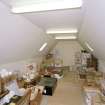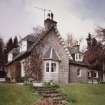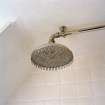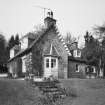Castle Fraser Estate, The Neuk
Cottage (Period Unassigned), Estate Building (Period Unassigned)
Site Name Castle Fraser Estate, The Neuk
Classification Cottage (Period Unassigned), Estate Building (Period Unassigned)
Alternative Name(s) Castle Fraser Estate, Factor's House
Canmore ID 210447
Site Number NJ71SW 6.16
NGR NJ 72059 12320
Datum OSGB36 - NGR
Permalink http://canmore.org.uk/site/210447
- Council Aberdeenshire
- Parish Cluny
- Former Region Grampian
- Former District Gordon
- Former County Aberdeenshire
The TBS recorded this house following a suggestion by the Curator of the National Trust. Castle Fraser was given by the Major Michael and Mrs Smiley to the National Trust for Scotland in 1976. They then converted the stable block into the principal residence. Following the death of Mrs Smillie her daughter, the Countess of Iveagh, moved to the former factors house The Neuk. The Stables were then converted into the offices for the North East Region of the National Trust for Scotland. Her mother had used the relatively modest house as a refuge from the Castle much in the same way as Queen Victoria used the Garden Cottage at Balmoral. The Countess is involved in creating a series of family rooms at Castle Fraser commemorating her family’s involvement with the property.
The Neuk dates from the third quarter of the Nineteenth Century. It occupies an elevated position west of the castle. It is a relatively modest one and a half storey T plan house with a three-bayed frontage. The principal adornment is a canted bay window on the east elevation. The Countess has personally overseen an extensive programme of restoration of the house and added a new wing to the rear creating a spacious four bedroomed home. This work has included the creation of a large kitchen, the installation of 18th century fireplaces in the principal rooms and complete redecoration.
The photographic Survey of the house is on restricted access. Application must be made to the Countess to see the photographs.
PHOTOGRAPHIC SURVEY ON RESTRICTED ACCESS CONTACT COUNTESS IVEAGH, WILBURY PARK, NEWTON TONEY, WILTSHIRE SP4 0HS
Field Visit (May 1996 - May 1996)
B015 The Cottage or the Neuk.
Located approx. 120m south of the Stables. Built c.1890. Cottage in pink and grey granite, T-plan, with main face to south-east. One-and-half storeys with two large dormers. An extension is being built onto the leg of the ‘T’ on north-west side. Terraced lawns on south-east side. Visible from a wide area across Factor's Field.
(CAF96 B015) Information from (BNM) March 2014






















