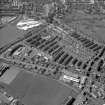|
Photographs and Off-line Digital Images |
C 40291 CN |
RCAHMS Aerial Photography |
Edinburgh, oblique aerial view, taken from the WNW, centred on North Leith. |
1/9/1994 |
Item Level |
|
 |
On-line Digital Images |
SC 417134 |
RCAHMS Aerial Photography |
Oblique aerial view. |
1991 |
Item Level |
|
|
Print Room |
EDD 1/98 |
|
Engraved view, insc: 'View of Leith from the East Road. Published according to Act of Parliament 1751. Sold by Wm Sandby Bookseller overagainst St Dunstan's Church Fleet Street London & Gavin Hamilton Bookseller in Edinburgh'
'P Sandby Delin. et Sculp. Windsor Augt 1751' |
c. 1751 |
Item Level |
|
|
Prints and Drawings |
EDD 640/1 |
|
North Fort Street, Leith Fortifications.
Plan showing the fortifications.
Titled: 'Ye Fortifications of Leith, Anno 1560 inscribed to the High-constables by D H Robertson, Moderator, 1850' |
1850 |
Item Level |
|
|
Prints and Drawings |
DC 1613 |
|
Leith.
Map overlay indicating archaeological potential of various areas. |
1981 |
Item Level |
|
|
Prints and Drawings |
DC 1614 |
|
Leith.
Map indicating listed buildings, conservationarea and sites of major monuments. |
1981 |
Item Level |
|
|
Prints and Drawings |
DC 6716 |
City of Edinburgh Council Architectural Drawings and Photographs |
Leith.
Plan of North Leith and Wet Dock.
Titled: 'Plan of North Leith and Wet Dock' |
1812 |
Item Level |
|
|
Prints and Drawings |
DC 6717 |
City of Edinburgh Council Architectural Drawings and Photographs |
Leith.
Copy plan of ground at Timber Bush showing image of buildings.
Insc: 'Plan of ground at Timber Bush, Leith' 'City CHambers Edin 9th November 1848'
Signed: 'Thomas Brown' |
20/1/1854 |
Item Level |
|
|
Prints and Drawings |
DC 6718/1 |
City of Edinburgh Council Architectural Drawings and Photographs |
Leith.
Plan of improvement scheme.
Signed: 'William Bruston' |
22/1/1878 |
Item Level |
|
|
Prints and Drawings |
DC 6720 |
City of Edinburgh Council Architectural Drawings and Photographs |
Leith.
Old plan of part of harbour. |
|
Item Level |
|
|
Prints and Drawings |
DC 6721 |
City of Edinburgh Council Architectural Drawings and Photographs |
Leith.
Plan of part of North Leith and Wet Dock.
Titled: 'Plan of part of North Leith and Wet Dock' |
|
Item Level |
|
|
Prints and Drawings |
DC 6722 |
City of Edinburgh Council Architectural Drawings and Photographs |
Leith.
Plan of property adjoining Mr Boyd's property at Leith Dock. |
|
Item Level |
|
|
Print Room |
PA 95/55/2 |
General Collection. Photograph Albums. |
Leith.
Page 55/2 Sketched view of harbour (postcard), titled: 'Leith'
PHOTOGRAPH ALBUM NO.95: THE BAXTER PRINT ROOM ALBUM |
c. 1850 |
Item Level |
|
|
Print Room |
AL 111/12/1 |
General Collection |
Page 5v/2 View of Leith, titled: 'View of Leith, in the County of Mid-Lothian'
ALBUM No. 111: ENGRAVINGS OF BUILDINGS OF SCOTLAND |
1785 |
Item Level |
|
|
Manuscripts |
MS 307/190 |
Historic Scotland. Scottish Burgh Survey. |
Leith Burgh.
Scottish Burgh Survey Research Material.
Draft for publication. |
|
Item Level |
|
|
Photographs and Off-line Digital Images |
EDD 1/122 P |
Copies of drawings from Edinburgh, North Berwick, and Stirling Deans of Guild |
Leith.
Photographic copy of plan.
Titled: 'Thomson's Plan of Leith and its Environs' |
1829 |
Item Level |
|
|
Photographs and Off-line Digital Images |
EDD 571/2 P |
Copies of material in the collections of the National Galleries of Scotland |
Leith.
Photographic copy of watercolour showing view of street. |
|
Item Level |
|
|
Photographs and Off-line Digital Images |
EDD 133/2 P |
|
Edinburgh, Leith Fortifications.
Photographic copy of plan.
Titled: 'Fortifications of Leith. Anno 1560. Inscribed to the High Constables. By D.H Robertson, Moderator, 1850'
|
1850 |
Item Level |
|
|
Photographs and Off-line Digital Images |
D 10201 P |
City of Edinburgh Council Architectural Drawings and Photographs |
Leith.
Photographic copy of plan of part of North Leith and Wet Dock.
Titled: 'Plan of part of North Leith and Wet Dock'
Black ink and pink wash. Scale 1":20'. Size 917 x 490. |
|
Item Level |
|
|
Photographs and Off-line Digital Images |
D 10202 P |
City of Edinburgh Council Architectural Drawings and Photographs |
Leith.
Photographic copy of old plan of part of harbour.
Black ink. Scale 1":8'. Size 358 x 465. |
|
Item Level |
|
|
Photographs and Off-line Digital Images |
EDD 1/145 P |
General Collection |
Leith.
Photographic copy of plan, inset view of Leith.
Titled: 'Thomson's Plan of Leith and its Environs with all the intended improvements' |
1823 |
Item Level |
|
|
Photographs and Off-line Digital Images |
EDD 1/150 P |
General Collection |
Leith.
Photographic copy of plan, inset view of Leith.
Titled: 'Plan of of the Town of Leith and its Environs with all the intended improvements' |
1823 |
Item Level |
|
|
Photographs and Off-line Digital Images |
ED 3742 |
|
Leith.
View of houses. |
c. 1970 |
Item Level |
|
|
Photographs and Off-line Digital Images |
ED 3743 |
|
Leith.
View of houses. |
c. 1970 |
Item Level |
|