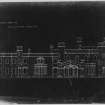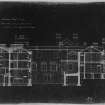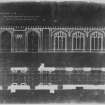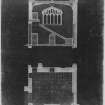 |
On-line Digital Images |
SC 2644015 |
William Burn |
Photographic copy of S elevation.
Insc: 'Dundas Castle No 6', 'Elevation of the South on Entrance front'. |
c. 1818 |
Item Level |
|
 |
On-line Digital Images |
SC 2644016 |
William Burn |
Photographic copy of section.
Insc: 'Dundas Castle No 14', 'Section taken on the line N.O. thro the North and South wings of the building'
Dated: 30.1818 |
1818 |
Item Level |
|
 |
On-line Digital Images |
SC 2644017 |
William Burn |
Photographic copy of plan and elevation of panelling on walls and moulding on ceiling.
Insc:'Dundas Castle No.24', 'Plan and elevation of the Corridor showing the Furnishings on Walls, the Graining and Mouldings on Ceiling the Windows'. |
28/12/1818 |
Item Level |
|
 |
On-line Digital Images |
SC 2644018 |
William Burn |
Photographic copy of plan and section.
Insc: 'Plan and Section of Staircase'. |
c. 1818 |
Item Level |
|
 |
On-line Digital Images |
SC 2644019 |
|
Dundas Castle
Photographic copy of view from South West.
Watercolour. |
c. 1885 |
Item Level |
|