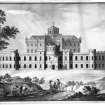 |
On-line Digital Images |
SC 1885557 |
Survey of Private collections. Rosebery drawings |
Barnbougle Castle.
Photographic copy of proposed perspective view of South front with figures.
Signed: 'Robt Adam, Architect 1774'
Ink and grey wash. |
1774 |
Item Level |
|
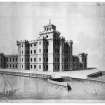 |
On-line Digital Images |
SC 1885763 |
Survey of Private collections. Rosebery drawings |
Barnbougle Castle.
Photographic copy of proposed perspective view of East front with figures and boats.
Signed: 'Robt Adam, Architect 1774', insc(verso): 'East Front Barnbougle Castle by Robt Adam'
Ink and grey wash. |
1774 |
Item Level |
|
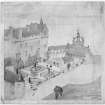 |
On-line Digital Images |
SC 1885767 |
Survey of Private collections. Rosebery drawings |
Barnbougle Castle.
Photographic copy of proposed mansion house at Dalmeny, perspective view showing chapel and extensions. In the style of Linlithgow Palace.
Insc: '13 Young Street, Edinr. Nov. 1904.'
Pencil and watercolour. |
11/1904 |
Item Level |
|
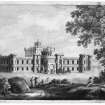 |
On-line Digital Images |
SC 1885769 |
Survey of Private collections. Rosebery drawings |
Barnbougle Castle.
Photographic copy of proposed perspective view of West front with figures.
Insc(verso): 'West Front Barnbougle Castle by Robert Adam'
Signed: 'Robt Adam, Architect 1774'
Ink and grey wash. |
1774 |
Item Level |
|
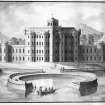 |
On-line Digital Images |
SC 1885770 |
Survey of Private collections. Rosebery drawings |
Barnbougle Castle.
Photographic copy of proposed perspective view of North front with figures and boats.
Signed: 'Robt Adam, Architect 1774'
Ink and grey wash. |
1774 |
Item Level |
|
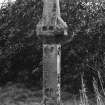 |
On-line Digital Images |
SC 1923911 |
Dr Joanna Close-Brooks |
Barnbougle Castle.
View of Sundial. |
c. 1970 |
Item Level |
|
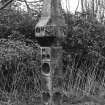 |
On-line Digital Images |
SC 1923912 |
Dr Joanna Close-Brooks |
Barnbougle Castle.
View of Sundial. |
c. 1970 |
Item Level |
|
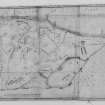 |
On-line Digital Images |
SC 2002171 |
Survey of Private collections. Rosebery drawings |
Barnbougle Castle.
Photographic copy of plan of the estate of Barnbougle East of the Toll Road. Contents of plan given.
Ink and colour wash. 74 feet in each chain Scots. |
1771 |
Item Level |
|
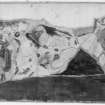 |
On-line Digital Images |
SC 2002205 |
Survey of Private collections. Rosebery drawings |
Barnbougle Castle.
Photographic copy of plan of estate. Brown wash has been washed over the bottom of the plan obscuring the contents. Verso: 'by Ainsley'
Ink and colour wash. 1 Scots chain to 74 feet. |
|
Item Level |
|
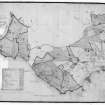 |
On-line Digital Images |
SC 2002206 |
Survey of Private collections. Rosebery drawings |
Barnbougle Castle.
Photographic copy of plan of estate with general contents prior to enclosure and plantation. Verso: 'Old Plan of Barngle by John Leslie.'
Ink and colour wash. N.d. and unsigned. 1 Scots chain to 74 feet. |
1760 |
Item Level |
|
|
Photographs and Off-line Digital Images |
E 76659 |
Papers of Paul Shillabeer, professional photographer, Edinburgh, Scotland
|
View from NW showing Barnbougle Castle. |
1950 |
Item Level |
|
|
Photographs and Off-line Digital Images |
E 76659A |
Papers of Paul Shillabeer, professional photographer, Edinburgh, Scotland
|
View from NW showing Barnbougle Castle. |
1950 |
Item Level |
|
|
Photographs and Off-line Digital Images |
SC 2198267 |
Papers of Paul Shillabeer, professional photographer, Edinburgh, Scotland
|
View from NW showing Barnbougle Castle. |
1950 |
Item Level |
|
|
Photographs and Off-line Digital Images |
SC 2198268 |
Papers of Paul Shillabeer, professional photographer, Edinburgh, Scotland
|
View from NW showing Barnbougle Castle. |
1950 |
Item Level |
|
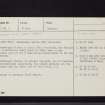 |
On-line Digital Images |
SC 2439687 |
Records of the Ordnance Survey, Southampton, Hampshire, England |
Edinburgh, Barnbougle Castle, NT17NE 6, Ordnance Survey index card, Recto |
1958 |
Item Level |
|
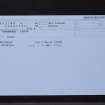 |
On-line Digital Images |
SC 2439688 |
Records of the Ordnance Survey, Southampton, Hampshire, England |
Edinburgh, Barnbougle Castle, NT17NE 6, Ordnance Survey index card, Recto |
1958 |
Item Level |
|
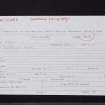 |
On-line Digital Images |
SC 2439689 |
Records of the Ordnance Survey, Southampton, Hampshire, England |
Edinburgh, Barnbougle Castle, NT17NE 6, Ordnance Survey index card, page number 1, Recto |
1958 |
Item Level |
|
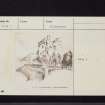 |
On-line Digital Images |
SC 2439690 |
Records of the Ordnance Survey, Southampton, Hampshire, England |
Edinburgh, Barnbougle Castle, NT17NE 6, Ordnance Survey index card, page number 1, Recto |
1958 |
Item Level |
|
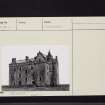 |
On-line Digital Images |
SC 2439691 |
Records of the Ordnance Survey, Southampton, Hampshire, England |
Edinburgh, Barnbougle Castle, NT17NE 6, Ordnance Survey index card, page number 2, Verso |
1958 |
Item Level |
|
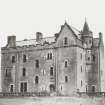 |
On-line Digital Images |
SC 2571549 |
Records of the Ordnance Survey, Southampton, Hampshire, England |
Barnbougle Castle.
View from North. |
1975 |
Item Level |
|
|
Photographs and Off-line Digital Images |
SC 2704555 |
|
Barnbougle Castle.
View from South East. |
1986 |
Item Level |
|
|
Photographs and Off-line Digital Images |
SC 2704559 |
|
Barnbougle Castle.
View of balustrade. |
1986 |
Item Level |
|
|
Photographs and Off-line Digital Images |
SC 2704563 |
|
Barnbougle Castle.
View from shore path. |
1986 |
Item Level |
|
|
All Other |
PA 76B |
General Collection. Photograph Albums. |
Photograph Album No 76: The Coronation Album Vol 2 |
c. 1902 |
Batch Level |
|