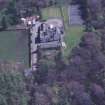 |
On-line Digital Images |
SC 2704328 |
RCAHMS Aerial Photography |
Oblique aerial view. |
1992 |
Item Level |
|
|
Prints and Drawings |
DPM 1930/3/1 |
Records of Dick Peddie and McKay, architects, Edinburgh, Scotland |
Additions and alterations for Professor D M Dunlop.
Plans, sections and elevations. Detail of fireplace. |
c. 1937 |
Batch Level |
|
|
Prints and Drawings |
DPM 1930/3/2 |
Records of Dick Peddie and McKay, architects, Edinburgh, Scotland |
Additions and alterations for Professor D M Dunlop.
Plans. Details of fittings and fireplaces. Detail of storage tank. |
c. 1938 |
Batch Level |
|
|
All Other |
SK 21/21 |
Sir Robert Stodart Lorimer |
Sketchbook containing sketches, draft letters, notes and to-do lists referring to Formakin; Aldourie; Rowallan; 13 Rothesay Terrace; Hallyburton; Colstoun; Castle Craig; Ardkinglas; The Grange, North Berwick; Ardgowan; Pitkerro; Bavelaw; Aberdeen Market Cross; The Scottish Arts Club and Carmichael. |
7/1903 |
Batch Level |
|
|
All Other |
551 6/4/19/2 |
Records of the Scottish National Buildings Record, Edinburgh, Scotland
|
Bavelaw Castle 1964 |
11/1964 |
Batch Level |
|