|
Photographs and Off-line Digital Images |
D 33175 P |
Records of Lorimer and Matthew, architects, Edinburgh, Scotland |
Photographic copy of drawing of first floor plan.
Insc: 'Proposed Alterations, Touch House, Stirlingshire, First Floor Plan', 'Lorimer and Matthew, 17 Great Stuart St., Edinburgh, 1/2/28'. |
1/2/1928 |
Item Level |
|
|
Photographs and Off-line Digital Images |
D 33176 P |
Records of Lorimer and Matthew, architects, Edinburgh, Scotland |
Photographic copy of drawing of proposed alterations to first floor plan of steading.
Insc: 'Touch House, Stirlingshire, Proposed Alterations to Steading, First Floor Plan', 'Lorimer and Matthew, 17 Gt Stuart Street, Edinburgh, 19/4/28'. |
19/4/1928 |
Item Level |
|
|
Photographs and Off-line Digital Images |
D 33177 P |
Records of Lorimer and Matthew, architects, Edinburgh, Scotland |
Photographic copy of drawing of proposed alterations to first floor plan of steading.
Insc: 'Touch house, Stirlingshire, Proposed Alterations to Steading, First Floor Plan', 'Lorimer and Matthew', 17 Gt Stuart Street, Edinburgh, 19/4/28'.
|
19/4/1928 |
Item Level |
|
|
Photographs and Off-line Digital Images |
D 33178 P |
Records of Lorimer and Matthew, architects, Edinburgh, Scotland |
Photographic copy of drawing of proposed drainage scheme.
Insc: 'Proposed Alterations, Touch House, Stirlingshire, Proposed Drainage Scheme', 'Lorimer and Matthew, 17 Gt Stuart Street, Edinburgh, 12/3/28'. |
12/3/1928 |
Item Level |
|
|
Photographs and Off-line Digital Images |
D 33179 P |
Records of Lorimer and Matthew, architects, Edinburgh, Scotland |
Touch House.
Photographic copy of drawing of second floor plan.
Insc: 'Touch House, Stirlingshire, Second Floor Plan', '17 Great Stuart St., Edinburgh, 17/1/28, 18/11/28'. |
17/1/1928 |
Item Level |
|
|
Photographs and Off-line Digital Images |
D 33180 P |
Records of Lorimer and Matthew, architects, Edinburgh, Scotland |
Photographic copy of drawing of first floor plan.
Insc: 'Touch House, Stirlingshire, First Floor Plan', '17 Great Stuart St., Edinburgh, 16/01/28'. |
16/1/28 |
Item Level |
|
|
Photographs and Off-line Digital Images |
D 33182 P |
Records of Lorimer and Matthew, architects, Edinburgh, Scotland |
Photographic copy of drawing of proposed alterations to elevations.
Insc: 'Proposed alterations, Touch House, Stirlingshire', 'East End of North Elevation', 'East Elevation', '17 Gt, Stuart St., Edinburgh, 29/[../28]'. |
1928 |
Item Level |
|
|
Photographs and Off-line Digital Images |
D 33183 P |
Records of Lorimer and Matthew, architects, Edinburgh, Scotland |
Photographic copy of drawing of basement floor plan and ground floor plan.
Insc: '[......] Basement Plans', 'Basement Floor Plan', 'Ground Floor Plan', 'Lorimer and Matthew, 17 Gt. Stuart Street, Edinburgh, 3/3/28'. |
3/3/1928 |
Item Level |
|
|
Photographs and Off-line Digital Images |
D 33184 P |
Records of Lorimer and Matthew, architects, Edinburgh, Scotland |
Photographic copy of drawing showing ground floor plan of proposed alterations to steading.
Insc: 'Touch House, Stirlingshire, Proposed Alterations to Steading, Ground Floor Plan', 'North Elevation Inside Courtyard', 'Lorimer and Matthew, 17 Gt Stuart Street, Edinburgh, 19/4/28'. |
19/4/1928 |
Item Level |
|
|
Photographs and Off-line Digital Images |
D 33185 P |
Records of Lorimer and Matthew, architects, Edinburgh, Scotland |
Photographic copy of drawing of proposed alterations to second floor plan and section.
Insc: 'Proposed Alterations, Touch House, Stirlingshire, Second Floor Plan and Section', 'Section', 'Second Floor Plan'. |
1928 |
Item Level |
|
|
Prints and Drawings |
STD 130/3 |
Records of the Royal Commission on the Ancient and Historical Monuments of Scotland (RCAHMS), Edinbu |
South facade. |
|
Item Level |
|
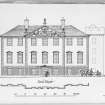 |
On-line Digital Images |
SC 679682 |
Records of the Royal Commission on the Ancient and Historical Monuments of Scotland (RCAHMS), Edinbu |
South facade. |
|
Item Level |
|
|
Print Room |
SMO M/2/9/9 |
Records of Scott Morton and Company, woodwork designers, Edinburgh, Scotland |
Furnishings, possibly for Touch House.
Photographic view showing carved panel for a mantelpiece. |
c. 1920 |
Item Level |
|
|
Print Room |
SMO S/20/11 |
Records of Scott Morton and Company, woodwork designers, Edinburgh, Scotland |
Furnishings, structural components and religious building fixtures for and from locations including Balmanno Castle; Edinburgh, Craigiehall House; Lasswade, Midfield House; Touch House; and Marchmont House.
Sketchbook containing addresses, historical dates, names of plants, sketch plans, elevations and design details including for ornamental motifs. |
c. 1915 |
Item Level |
|
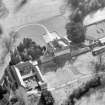 |
On-line Digital Images |
SC 786380 |
RCAHMS Aerial Photography |
Aerial view. |
1984 |
Item Level |
|
|
Photographs and Off-line Digital Images |
SC 786383 |
|
Touch House.
Photographic copy of drawing of proposed alterations to second floor plan and section.
Insc: 'Proposed Alterations, Touch House, Stirlingshire, Second Floor Plan and Section', 'Section', 'Second Floor Plan'. |
1928 |
Item Level |
|
|
Photographs and Off-line Digital Images |
SC 786386 |
|
Touch House.
Photographic copy of drawing of first floor plan.
Insc: 'Proposed Alterations, Touch House, Stirlingshire, First Floor Plan', 'Lorimer and Matthew, 17 Great Stuart St., Edinburgh, 1/2/28'. |
1/2/1928 |
Item Level |
|
|
Photographs and Off-line Digital Images |
ST 655 |
Records of the Royal Commission on the Ancient and Historical Monuments of Scotland (RCAHMS), Edinbu |
View from N. |
1959 |
Item Level |
|
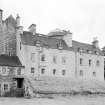 |
On-line Digital Images |
SC 786388 |
|
View of North front, Touch House. |
1959 |
Item Level |
|
|
Photographs and Off-line Digital Images |
ST 691 |
Records of the Royal Commission on the Ancient and Historical Monuments of Scotland (RCAHMS), Edinbu |
View from SE. |
1959 |
Item Level |
|
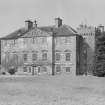 |
On-line Digital Images |
SC 786393 |
Records of the Royal Commission on the Ancient and Historical Monuments of Scotland (RCAHMS), Edinbu |
View of Touch House from SE. |
1959 |
Item Level |
|
|
Photographs and Off-line Digital Images |
ST 652 |
Records of the Royal Commission on the Ancient and Historical Monuments of Scotland (RCAHMS), Edinbu |
Interior.
Principal stair. |
1959 |
Item Level |
|
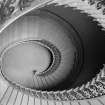 |
On-line Digital Images |
SC 786395 |
Records of the Royal Commission on the Ancient and Historical Monuments of Scotland (RCAHMS), Edinbu |
View of stair from above, Touch House |
1959 |
Item Level |
|
|
Photographs and Off-line Digital Images |
ST 1082 |
Records of the Royal Commission on the Ancient and Historical Monuments of Scotland (RCAHMS), Edinbu |
View from SE. |
1960 |
Item Level |
|