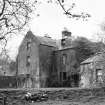Skye, Kingsburgh House
House (19th Century)
Site Name Skye, Kingsburgh House
Classification House (19th Century)
Alternative Name(s) New Kingsburgh House
Canmore ID 253811
Site Number NG35NE 37
NGR NG 39428 55256
Datum OSGB36 - NGR
Permalink http://canmore.org.uk/site/253811
- Council Highland
- Parish Snizort
- Former Region Highland
- Former District Skye And Lochalsh
- Former County Inverness-shire
Kingsburgh, later 18th and early 19th centuries A former laird's house languishing at the end of a rook-haunted avenue, its structure -a charming fusion of the polite and the vernacular -now sagging beneath encroaching roots and branches. The original piendroofed box was built to replace an earlier house, which stood closer to the shore. In the early 19th century it acquired quadrant links to flanking single-storey pavilions and a crowstep-gabled stair block on the front. The details of this are suggestive of Gillespie Graham. Sheltered walled garden and good U-plan court of contemporary steadings.
[By 1852, nothing remained of the former Kingsburgh House. This was the family home of Allan Macdonald, who married Flora Macdonald in 1750. It was here, in 1746, that the fugitive BPC stayed a night before continuing on to Raasay, '... met with a most cordial reception; seemed gay at supper, and after it indulged himself in a cheerful glass with his worthy host'. Nearly 30 years later James Boswell was much taken with the sight of his venerable travelling companion lying in 'the very bed in which the grandson of the unfortunate King James the second lay'.]
Taken from "Western Seaboard: An Illustrated Architectural Guide", by Mary Miers, 2008. Published by the Rutland Press http://www.rias.org.uk
NG35NE 37.00 39428 55256
NG35NE 37.01 39418 55301 Walled Garden
NG35NE 37.02 39363 55378 Steadings
For Old Kingsburgh House (NG 3931 5538), see NG35NE 4.
2 storey and attic, 3 bay house; piended slate roof with paired ridge stacks. Later 19th century additions; large projecting centre 3 gabled wing containing central entrance, crowstepped with ball finial at apex. Flanking tripartites inserted in old house outer ground floors bays. Flanking single storey pavilions with piended roofs and single ridge chimney, each linked to old house by quadrant. All harled. Some 12-pane glazing survives. Walled garden to north. (Historic Scotland)
Former laird's house, the piended-roofed box was built to replace an earlier house which stood closer to the shore. In the early 19th century it acquired quadrant links to the flanking single storey pavilions and a crowstep-gabled stair block on the front. The details of this are suggestive of the work of Gillespie Graham.
The site was home to Flora Macdonald, the wife of Macdonald of Kingsburgh, and played host to a number of distinguished guests including Dr Johnson and Boswell, who stayed here in 1773. The fugitive Prince Charles Edward Stuart (disguised as Flora's maid Betty Burk) was given refuge here when he and Flora landed from Benbecula on 29 June 1746 and journeyed to Monkstadt House. The occupation of Monkstadt by Redcoats at the time forced them to hide in grounds nearby, until they were rescued by Flora's husband and taken to Kingsburgh House.(M Miers)









