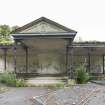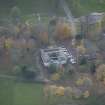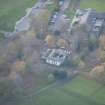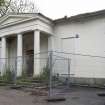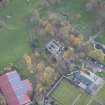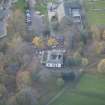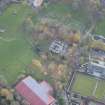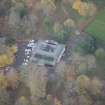Aberdeen, Westburn House
Health Centre (Modern), Nursery (20th Century), Villa (19th Century)
Site Name Aberdeen, Westburn House
Classification Health Centre (Modern), Nursery (20th Century), Villa (19th Century)
Alternative Name(s) Westburn Park; Westburn Drive; Cornhill Road
Canmore ID 148101
Site Number NJ90NW 674
NGR NJ 92676 07055
Datum OSGB36 - NGR
Permalink http://canmore.org.uk/site/148101
- Council Aberdeen, City Of
- Parish Aberdeen
- Former Region Grampian
- Former District City Of Aberdeen
- Former County Aberdeenshire
NJ90NW 674 92676 07055
For (surrounding) Westburn Park, see NJ90NW 678.
Westburn House [within Westburn Park]. Built of brick on a granite plinth in the Grecian style with a classic portico of four massive Doric pillars. Designed by Archibald Simpson and completed 1839; S bow-front with cast-iron Victorian verandah added later. Bought by the Town Council in 1901 and used as refreshment rooms for many years; now used as a day nursery.
NMRS, MS/712/83.
NMRS REFERENCE:
Architect: Archibald Simpson - 1839 - Westburn House refreshment rooms.
Single storey with sunken basement to E, 3-bay, rectangular-plan; later 19th century verandah addition. Stuccoed brick. Granite base course; eaves course; overhanging eaves.
Archibald Simpson, 1839. Single storey with sunken basement to E, 3-bay, rectangular-plan; later 19th century verandah addition. Stuccoed brick. Granite base course; eaves course; overhanging eaves.
W (PRINCIPAL) ELEVATION: symmetrical; pedimented tetrastyle porch advanced to centre with Tuscan columns, on 4 stone steps, panelled 2-leaf timber door with fanlight, boarded-up; windows to flanking bays to left and right.
S ELEVATION: symmetrical; 5-bay; decorative verandah oversailing ground floor, supported on spiral iron columns with pierced decorative brackets; gabled entrance with stone steps advanced to centre, ironwork railings; 3-light bowed bay to centre, regular fenestration to 2 bays to left and right.
E ELEVATION: asymmetrical; 4-bay; doorway to penultimate bay to right, corniced with consoles, timber door with small-pane fanlight; stone steps to right of doorway leading down to timber door in basement, window to bay to right of basement; regular fenestration to remaining bays of ground floor.
N ELEVATION: symmetrical; 3-bay; variety of doorways and windows to basement floor; gabled bay advanced to centre, tripartite window to ground floor, windows centred in gablehead above, window to each flanking bay.
Windows boarded-up (1999). Piended grey slate roof with lead ridges. Coped stacks breaking pitch. Cast-iron rainwater goods.
INTERIOR: not seen 1999.
RAILINGS: thistle-capped iron railings enclosing basement to N.
Statement of Special Interest
Westburn Park is one of six public parks in Aberdeen. What was originally a 20 acre piece of land was acquired by the Corporation in 1900. The land was originally owned by David Chalmers, Editor of the Aberdeen Journal who commissioned Archibald Simpson to design the exceptionally fine Westburn House, the construction of which (stuccoed brick rather than granite) is particularly unusual. Much of the original grounds of Westburn House are now used by the Aberdeen Hospitals, and at one point the house itself was a clinic. Westburn House is currently not in use (1999).
(Historic Environment Scotland List Entry)
Project (1 April 2015 - 31 March 2016)
Survey work undertaken to upgrade records of listed buildings by area.














