Hospital (19th Century), Office (20th Century)
Site Name Edinburgh, Salisbury Place, Longmore House
Classification Hospital (19th Century), Office (20th Century)
Alternative Name(s) Longmore Hospital; Royal Edinburgh Hospital For Incurables; Historic Scotland
Canmore ID 74047
Site Number NT27SE 505
NGR NT 26426 72212
Datum OSGB36 - NGR
Permalink http://canmore.org.uk/site/74047
Ordnance Survey licence number AC0000807262. All rights reserved.
Canmore Disclaimer.
© Bluesky International Limited 2025. Public Sector Viewing Terms
- Correction
- Favourite

SC 709060
Main building and annexe. Plans showing alterations (scheme C). Scanned image of E 21763 CN.
Records of Cowie and Seaton, architects, Edinburgh, Scotland
1923
© Courtesy of HES (Cowie and Seaton Collection )

DP 167160
Photograph of Longmore Hospital. Insc: ''Laundry (Finishing Room).''
Records of Cowie and Seaton, architects, Edinburgh, Scotland
c. 1924
© Courtesy of HES (Cowie and Seaton Collection )

DP 167163
Formerly Edinburgh Hospital for Incurables. Inscr: ''No 1 Ground Floor Plan.'' Block and floor plans, sections and elevations.
Records of Dick Peddie and McKay, architects, Edinburgh, Scotland
7/1878
© Courtesy of HES (Records of Dick Peddie and McKay, architects, Edinburgh, Scotland)

DP 265521
Oblique aerial view of the demolition of the St James' Centre site.
Historic Environment Scotland
11/9/2017
© Crown Copyright: HES

SC 2658939
Oblique view of the front facade seen from the East South East.
18/3/1993
© RCAHMS

SC 2658950
View of the boiler house seen from the West South West.
18/3/1993
© RCAHMS

SC 2658956
View of the boiler house seen from the South South East.
18/3/1993
© RCAHMS



SC 1305873
Central block of the front facade as seen from the South South East.
18/3/1993

SC 1363194
Interior view of the operating theatre on the ground floor of the West wing seen from the East.
18/3/1993

SC 1363204
Interior view of the main stair with donation panels on the walls seen from the West.
18/3/1993

DP 167152
Photograph of Longmore Hospital. Insc: ''Duke of York Ward.''
Records of Cowie and Seaton, architects, Edinburgh, Scotland
c. 1924
© Courtesy of HES (Cowie and Seaton Collection )

DP 201877
Detail of nameplate from porter's lodge
Records of Historic Scotland, Edinburgh, Scotland
2014
© Crown Copyright: HES

DP 265525
Oblique aerial view.
Historic Environment Scotland
11/9/2017
© Crown Copyright: HES

SC 2658943
View of the East wing of the front facade seen from the South South East.
18/3/1993
© RCAHMS


SC 2658960
View of the Northern block and entrance seen from the North North East.
18/3/1993
© RCAHMS

SC 2658964
Interior view of the main stair showing the donation panels and cast iron balustrade.
18/3/1993
© RCAHMS

SC 2658969
Interior detailed view of the donation panels on the walls of the main stair.
18/3/1993
© RCAHMS

SC 709205
Main building. Details of bed-warmer racks. Scanned image of E 21777 CN.
Records of Cowie and Seaton, architects, Edinburgh, Scotland
1935
© Courtesy of HES (Cowie and Seaton Collection )

DP 167149
Photograph of Longmore Hospital. Insc: ''Princess May Ward''
Records of Cowie and Seaton, architects, Edinburgh, Scotland
c. 1924
© Courtesy of HES (Cowie and Seaton Collection )

DP 167161
Photograph of the exterior of Longmore Hospital. Insc: ''Longmore Hospital.''
Records of Cowie and Seaton, architects, Edinburgh, Scotland
c. 1924
© Courtesy of HES (Cowie and Seaton Collection )

DP 201879
Detail of nameplate from porter's lodge
Records of Historic Scotland, Edinburgh, Scotland
2014
© Crown Copyright: HES

SC 2036362
Launch of Understanding People in the Past LMH
Historic Scotland Photographic Library
© Crown Copyright: HES

SC 2036363
Launch of Understanding People in the Past LMH
Historic Scotland Photographic Library
© Crown Copyright: HES


SC 2658965
Interior view of the main stair showing the donation panels seen from the West.
18/3/1993
© RCAHMS

DP 075030
First floor plan.
Records of Dick Peddie and McKay, architects, Edinburgh, Scotland
7/1878
© Courtesy of HES (Records of Dick Peddie and McKay, architects, Edinburgh, Scotland)

SC 1363192
Interior view of the specimen ward in the North East corner of the first floor seen from the South.
18/3/1993

SC 1363197
Interior view of the entrance vestibule seen from the North North East.
18/3/1993

DP 167150
Photograph of Longmore Hospital. Insc: ''Consumption Ward (Male).''
Records of Cowie and Seaton, architects, Edinburgh, Scotland
c. 1924
© Courtesy of HES (Cowie and Seaton Collection )

DP 167158
Photograph of Longmore Hospital. Insc: ''Hospital Kitchen.''
Records of Cowie and Seaton, architects, Edinburgh, Scotland
c. 1924
© Courtesy of HES (Cowie and Seaton Collection )

SC 1381505
Photographic copy of details of panelling in mens' day room.
Records of Cowie and Seaton, architects, Edinburgh, Scotland
1926
© Courtesy of HES (Cowie and Seaton Collection )

DP 201876
Detail of nameplate from porter's lodge
Records of Historic Scotland, Edinburgh, Scotland
2014
© Crown Copyright: HES

DP 265522
Oblique aerial view.
Historic Environment Scotland
11/9/2017
© Crown Copyright: HES

DP 265524
Oblique aerial view.
Historic Environment Scotland
11/9/2017
© Crown Copyright: HES

SC 2658942
View of the central block of the front facade seen from the East.
18/3/1993
© RCAHMS

SC 2658946
View of the operating theatre extension seen from the North North West.
18/3/1993
© RCAHMS

SC 2658954
View of the North portion of the site seen from the East.
18/3/1993
© RCAHMS

SC 1363198
Interior view of the entrance vestibule showing donation panels and reception detail.
18/3/1993

DP 167147
Photograph of Longmore Hospital. Insc: ''Longmore Hospital: A visit from His Grace, The Lord High Commissioner.''
Records of Cowie and Seaton, architects, Edinburgh, Scotland
c. 1924
© Courtesy of HES (Cowie and Seaton Collection )

DP 265526
Oblique aerial view.
Historic Environment Scotland
11/9/2017
© Crown Copyright: HES

DP 371079
Detail of nameplate from porter's lodge
Records of Historic Scotland, Edinburgh, Scotland
2014
© Crown Copyright: HES

SC 2658951
View of the North facade and courtyard seen from the North West.
18/3/1993
© RCAHMS

SC 2658953
Interior detailed view of the boilers in the boiler house.
18/3/1993
© RCAHMS


SC 2658963
Interior view of the main stair showing a detail of the donation panels on the walls and the cast iron balustrade seen from the West.
18/3/1993
© RCAHMS

SC 2658966
Interior detailed view of the donation panels on the walls of the main stair.
18/3/1993
© RCAHMS

SC 2658968
Detailed view of the donation panels on the walls of the main stair.
18/3/1993
© RCAHMS

SC 1363191
Interior view of the specimen ward in the South West corner of the ground floor seen from the North East.
18/3/1993

SC 1363193
Interior view of the operating theatre in the West end of the ground floor seen from the West.
18/3/1993

SC 1363196
View of the main entrance in the front facade seen from the South.
18/3/1993

DP 167148
Photograph of Longmore Hospital. Insc: ''Cancer Ward (Female).''
Records of Cowie and Seaton, architects, Edinburgh, Scotland
c. 1924
© Courtesy of HES (Cowie and Seaton Collection )

DP 167164
Main building and annexe. Sketch plan of proposed alterations inscr: ''Plan of Ground and First Floors''.
Records of Cowie and Seaton, architects, Edinburgh, Scotland
1923
© Courtesy of HES (Cowie and Seaton Collection )

DP 201878
Detail of nameplate from porter's lodge
Records of Historic Scotland, Edinburgh, Scotland
2014
© Crown Copyright: HES

SC 2025564
Longmore House
Historic Scotland Photographic Library
12/9/1995
© Crown Copyright: HES

SC 2658945
View of the operating theatre extension beside the West wing seen from the South South West.
18/3/1993
© RCAHMS


DP 003112
Details of corridor from smoking room.
Records of Dick Peddie and McKay, architects, Edinburgh, Scotland
© Courtesy of HES (Records of Dick Peddie and McKay, architects, Edinburgh, Scotland)

SC 1363195
Interior view of the operating theatre corridor in the West end of the ground floor seen from the East.
18/3/1993

DP 167157
Photograph of Longmore Hospital. Insc: ''Probationer Nurses' Drawing-Room.''
Records of Cowie and Seaton, architects, Edinburgh, Scotland
c. 1924
© Courtesy of HES (Cowie and Seaton Collection )

DP 167159
Photograph of Longmore Hospital. Insc: ''Ward Kitchen.''
Records of Cowie and Seaton, architects, Edinburgh, Scotland
c. 1924
© Courtesy of HES (Cowie and Seaton Collection )

DP 167165
Main building and annexe. Sketch plans of proposed alterations inscr: ''Plan of Second Floor.''
Records of Cowie and Seaton, architects, Edinburgh, Scotland
1923
© Courtesy of HES (Cowie and Seaton Collection )

SC 2036361
Launch of Understanding People in the Past LMH
Historic Scotland Photographic Library
© Crown Copyright: HES




DP 167151
Photograph of Longmore Hospital. Insc: ''Cancer Ward (Male).''
Records of Cowie and Seaton, architects, Edinburgh, Scotland
c. 1924
© Courtesy of HES (Cowie and Seaton Collection )

DP 167153
Photograph of Longmore Hospital. Insc: ''Children's Ward.''
Records of Cowie and Seaton, architects, Edinburgh, Scotland
c. 1924
© Courtesy of HES (Cowie and Seaton Collection )

DP 167154
Photograph of Longmore Hospital. Insc: ''Private Ward.''
Records of Cowie and Seaton, architects, Edinburgh, Scotland
c. 1924
© Courtesy of HES (Cowie and Seaton Collection )

DP 167155
Photograph of Longmore Hospital. Insc: ''Female Ward- Old East Wing now demolished.''
Records of Cowie and Seaton, architects, Edinburgh, Scotland
c. 1924
© Courtesy of HES (Cowie and Seaton Collection )

DP 167156
Photograph of Longmore Hospital. Insc: ''Men's Recreation Room.''
Records of Cowie and Seaton, architects, Edinburgh, Scotland
c. 1924
© Courtesy of HES (Cowie and Seaton Collection )

DP 167162
Formerly Edinburgh Hospital for Incurables. Inscr: ''No 1 Ground Floor Plan.''
Records of Dick Peddie and McKay, architects, Edinburgh, Scotland
7/1878
© Courtesy of HES (Records of Dick Peddie and McKay, architects, Edinburgh, Scotland)

DP 201875
Detail of nameplate from porter's lodge
Records of Historic Scotland, Edinburgh, Scotland
2014
© Crown Copyright: HES

DP 265523
Oblique aerial view.
Historic Environment Scotland
11/9/2017
© Crown Copyright: HES

SC 2658940
Oblique view of the front facade seen from the South West.
18/3/1993
© RCAHMS

SC 2658941
General view of the central block of the front facade seen from the South South East.
18/3/1993
© RCAHMS

SC 2658949
View of the North West wing and the West vehicle access seen from the West.
18/3/1993
© RCAHMS


SC 2658967
Detailed view of the donation panels on the walls of the main stair.
18/3/1993
© RCAHMS
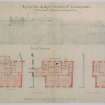








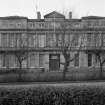
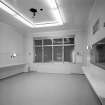
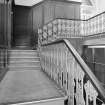
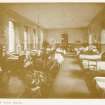







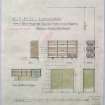
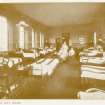






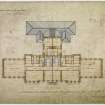
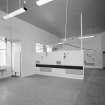
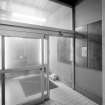
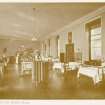

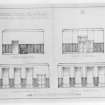






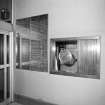
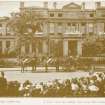








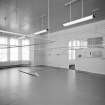
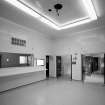
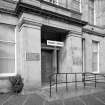
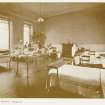





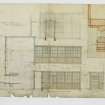
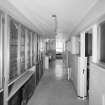







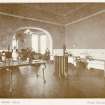
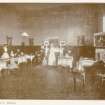
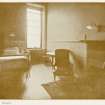
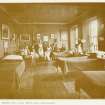
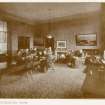








- Council Edinburgh, City Of
- Parish Edinburgh (Edinburgh, City Of)
- Former Region Lothian
- Former District City Of Edinburgh
- Former County Midlothian
NT27SE 505.00 26426 72212
NT27SE 505.01 2642 7224 Boiler House and Laundry Block
NT27SE 505.02 26358 72220 Mortuary and Chapel
NT27SE 2687 26611 72306 31 Salisbury Road (Longmore Hospital, Nurses' Home)
ARCHITECT: J M Dick Peddie, 1879.
Extension at rear 1891.







