|
Photographs and Off-line Digital Images |
C 17696 CN |
|
Interior.
Detail of stained glass window in transept. |
3/11/1993 |
Item Level |
|
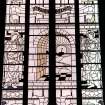 |
On-line Digital Images |
SC 357708 |
|
Crichton Memorial Church, interior.
Detail of stained glass window in transept |
|
Item Level |
|
|
Photographs and Off-line Digital Images |
C 17672 CN |
|
View from W. |
3/11/1993 |
Item Level |
|
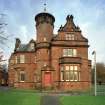 |
On-line Digital Images |
SC 373094 |
|
View of Johnston House, Crichton Royal Hospital, from West. |
|
Item Level |
|
|
Print Room |
DF 3680 PO |
|
Historic photograph.
General view of asylum. |
c. 1900 |
Item Level |
|
|
Photographs and Off-line Digital Images |
C 17685 CN |
|
View of Crichton Royal Hospital directory sign. |
3/11/1993 |
Item Level |
|
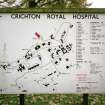 |
On-line Digital Images |
SC 748633 |
|
View of Crichton Royal Hospital directory sign
Digital image of C/17685/CN |
3/11/1993 |
Item Level |
|
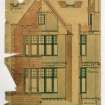 |
On-line Digital Images |
SC 763552 |
Sydney Mitchell and Wilson |
Carmont House.
Details of gable end.
|
|
Item Level |
|
|
Photographs and Off-line Digital Images |
D 73262 CN |
Sydney Mitchell and Wilson |
Rutherford House.
Photographic copy of elevations. |
1899 |
Item Level |
|
|
Photographs and Off-line Digital Images |
D 73248 CN |
Sydney Mitchell and Wilson |
Rutherford House.
Photographic copy of elevation. |
1899 |
Item Level |
|
|
Photographs and Off-line Digital Images |
D 73252 CN |
Sydney Mitchell and Wilson |
Rutherford House.
Photographic copy of plan. |
1899 |
Item Level |
|
|
Manuscripts |
MS 920/1 |
Sydney Mitchell and Wilson |
Crichton Memorial Church.
Specifications and measurements for mason work. |
c. 1890 |
Item Level |
|
|
Photographs and Off-line Digital Images |
C 17684 |
|
View of Crichton Royal Hospital directory sign. |
3/11/1993 |
Item Level |
|
|
Photographs and Off-line Digital Images |
E 26484 CN |
Sydney Mitchell and Wilson |
Carmont House.
Photographic copy showing details of gable end. |
1900 |
Item Level |
|
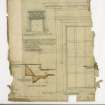 |
On-line Digital Images |
DP 002585 |
Sydney Mitchell and Wilson |
Details of mantel to visitors room. |
|
Item Level |
|
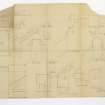 |
On-line Digital Images |
DP 002610 |
Sydney Mitchell and Wilson |
Details of glass roof over kitchen court. |
|
Item Level |
|
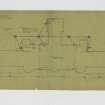 |
On-line Digital Images |
DP 002932 |
Sydney Mitchell and Wilson |
Details of drains at hospital block. |
|
Item Level |
|
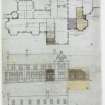 |
On-line Digital Images |
DP 004954 |
Sydney Mitchell and Wilson |
Johnston House.
Plans and elevations showing proposed alterations and additions. |
c. 1898 |
Item Level |
|
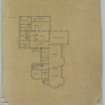 |
On-line Digital Images |
DP 004955 |
Sydney Mitchell and Wilson |
Johnston House.
Plan. |
c. 1898 |
Item Level |
|
|
Photographs and Off-line Digital Images |
E 11999 |
RCAHMS Aerial Photography |
Oblique aerial view centred on the hospital, taken from the NNE. |
22/8/2001 |
Item Level |
|
|
Photographs and Off-line Digital Images |
E 04462 |
RCAHMS Aerial Photography |
Oblique aerial view centred on the hospital, taken from the NW. |
22/8/2001 |
Item Level |
|
|
Photographs and Off-line Digital Images |
E 04463 |
RCAHMS Aerial Photography |
Oblique aerial view centred on the hospital, taken from the WNW. |
22/8/2001 |
Item Level |
|
|
Photographs and Off-line Digital Images |
E 04464 |
RCAHMS Aerial Photography |
Oblique aerial view centred on the hospital, taken from the SW. |
22/8/2001 |
Item Level |
|
|
Photographs and Off-line Digital Images |
E 04465 |
RCAHMS Aerial Photography |
Oblique aerial view centred on the hospital, taken from the SW. |
22/8/2001 |
Item Level |
|