|
All Other |
INR 8/1 |
Record Sheet |
|
Item Level |
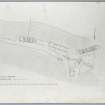 |
On-line Digital Images |
DP 209361 |
Achcullin, Abriachan, Inverness-shire. Site plan. |
4/6/1973 |
Item Level |
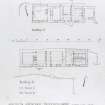 |
On-line Digital Images |
DP 209362 |
Achculin, Abriachan, Inverness-shire. Phased plans of Buildings A and D. |
4/6/1973 |
Item Level |
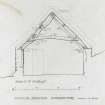 |
On-line Digital Images |
DP 209363 |
Achcullin, Abriachan, Inverness-shire. Section x-x1 of Building D. |
4/6/1973 |
Item Level |
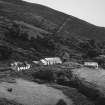 |
On-line Digital Images |
SC 2558524 |
General view from south west |
1973 |
Item Level |
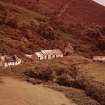 |
On-line Digital Images |
SC 2558525 |
General view from south west |
1973 |
Item Level |
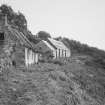 |
On-line Digital Images |
SC 2558526 |
General view and approach to site from south west |
1973 |
Item Level |
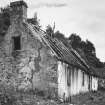 |
On-line Digital Images |
SC 2558527 |
Building D from south west |
1973 |
Item Level |
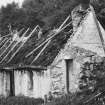 |
On-line Digital Images |
SC 2558528 |
Building D from south east |
1973 |
Item Level |
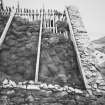 |
On-line Digital Images |
SC 2558529 |
North west corner of building A, showing exposed heather turf |
1973 |
Item Level |
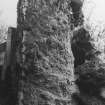 |
On-line Digital Images |
SC 2558530 |
Building D, detail of 'room' chimney protruding through roof |
1973 |
Item Level |
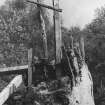 |
On-line Digital Images |
SC 2558531 |
Building A, detail of kitchen chimney protruding through roof |
1973 |
Item Level |
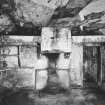 |
On-line Digital Images |
SC 2558532 |
Building D, hearth and canopied chimney in kitchen |
1973 |
Item Level |
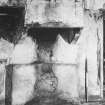 |
On-line Digital Images |
SC 2558533 |
Building D, kitchen fireplace, showing stone hearth and back, and canopied chimney |
1973 |
Item Level |
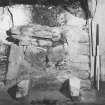 |
On-line Digital Images |
SC 2558534 |
Building A, detail of kitchen hearth and rubble back |
1973 |
Item Level |
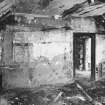 |
On-line Digital Images |
SC 2558535 |
Building D, east end of kitchen showing stone-and-wattle partitions and lower part
of cruck |
1973 |
Item Level |
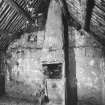 |
On-line Digital Images |
SC 2558536 |
Building D, east general view of 'room' showing canopied chimney, scarcement,
small press and turf walling above |
1973 |
Item Level |
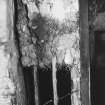 |
On-line Digital Images |
SC 2558537 |
Building D, section of stone-and-wattle partition, forming west-side of entrance lobby |
1973 |
Item Level |
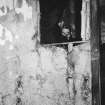 |
On-line Digital Images |
SC 2558538 |
Building D, detail of stone-and-wattle partition between entrance lobby and closet |
1973 |
Item Level |
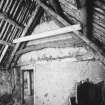 |
On-line Digital Images |
SC 2558539 |
Building D, east apartment ('room'), showing cruck (behind secondary timbers) and
stone-and-wattle partition |
1973 |
Item Level |
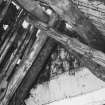 |
On-line Digital Images |
SC 2558540 |
Building D, east apartment ('room'), showing crossed blades (behind secondary timbers) |
1973 |
Item Level |
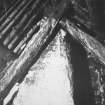 |
On-line Digital Images |
SC 2558541 |
Building A, apex of coupled rafters adjoining kitchen canopied chimney |
1973 |
Item Level |
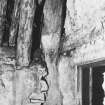 |
On-line Digital Images |
SC 2558542 |
Building D, east apartment ('room'), collar-joint and base of south cruck-base |
1973 |
Item Level |
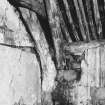 |
On-line Digital Images |
SC 2558543 |
Building D, east apartment ('room'), collar-joint and foot of north cruck-base |
1973 |
Item Level |




























