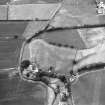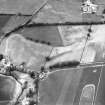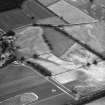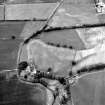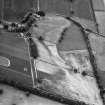Pricing Change
New pricing for orders of material from this site will come into place shortly. Charges for supply of digital images, digitisation on demand, prints and licensing will be altered.
West Gallaberry
Farmhouse (19th Century), Farmstead (19th Century), Horse Engine House (19th Century)
Site Name West Gallaberry
Classification Farmhouse (19th Century), Farmstead (19th Century), Horse Engine House (19th Century)
Alternative Name(s) Kirkton; West Galloberry; West Gallaberry Farmsteading And Horsemill; West Gallaberry Horse-mill
Canmore ID 65880
Site Number NX98SE 69
NGR NX 96416 82622
NGR Description Centred on NX 96416 82622
Datum OSGB36 - NGR
Permalink http://canmore.org.uk/site/65880
- Council Dumfries And Galloway
- Parish Kirkmahoe
- Former Region Dumfries And Galloway
- Former District Nithsdale
- Former County Dumfries-shire
NX98SE 69 96416 82622
See also NX98SE 51.
3 single storey, rectangular-plan steading ranges forming U-plan (courtyard closed at (4th) south side by plainer and mostly later structures), octagonal horsemill on outer face of north range. All limewashed rubble and dressings. Horsemill has faceted roof, supported mostly by monolith stone piers above dwarf walls: interior machinery and gearing, with harnesses for 3 horses, survives virtually intact. Piended north east range has 3 stable doors to courtyard 3 swept-roofed roof vents above: other courtyard openings also square-headed, and include 2 cart openings on west range, slit ventilators on north range. All roofed with graded slates. (Historic Scotland)
Publication Account (1986)
This horse engine-house, situated 1.6km NW of Kirkton village and 6·5km N of Dumfries, is among the last to retain much of its driving-mechanism, although the threshing machine itself no longer survives. Adjoining the outside wall of a barn, which formed one side of an original courtyard layout of farm-buildings, the octagonal shed-rubble built with sandstone dressings and a handsome slate roof secured by pegs on battens-contains a 12 ft-radius (3.66m) horse-walk and overhead draught-gear for three horses. Well-executed throughout in dressed pine, the 13 principal mechanical parts consist of a wooden horsewheel, measuring 7 ft 6 in (2.29m) in diameter and built up in laminated segments. From this extend three radial arms framed by horizontal braces and supported by radial struts. The square upright iron shaft turns in a thrust-bearing and is secured at the top in a split-bearing fixed to a heavy cross-beam supporting the roof-structure-commonly the only feature of extant horse-mills left in situ. The drive transmission from the horse-wheel is by means of a bevelled iron 'rack-ring' and pinion, the latter being attached to a twelve-sided wooden lay-shaft, whose outer end, now sawn off at its bearing-point within the barn wall, would formerly have turned a spur-wheel. The yoke-bars and draught pulleys are about 3ft 6 in (1.07m) above the walk and incorporate a system of upper pulleys which allow free running of the draw-chains and thus equalise any uneven strains exerted by the pulling action of the horse.
Information from ‘Monuments of Industry: An Illustrated Historical Record’, (1986).































































